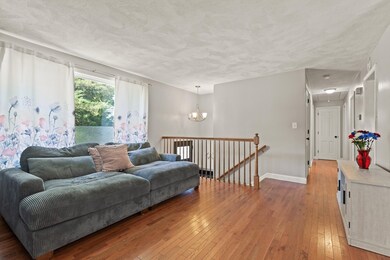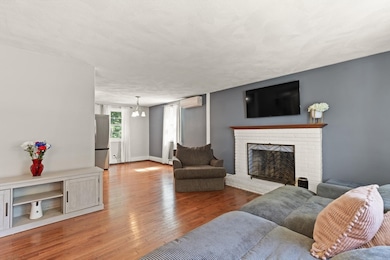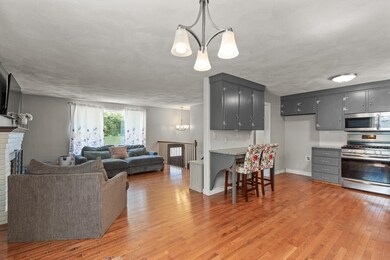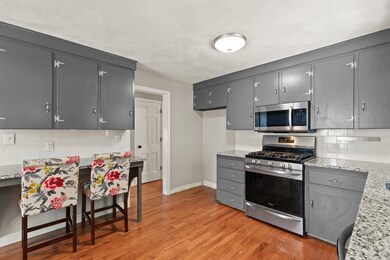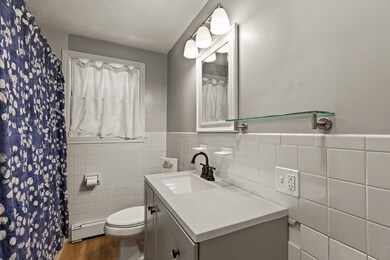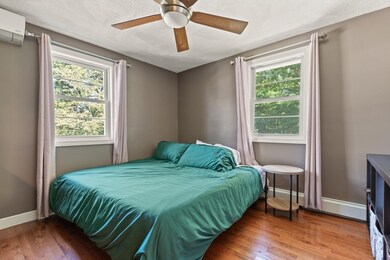
137 Elm St Bridgewater, MA 02324
Highlights
- Deck
- Raised Ranch Architecture
- Main Floor Primary Bedroom
- Wooded Lot
- Wood Flooring
- 2 Fireplaces
About This Home
As of October 2024Highest and best offer deadline Monday at 4:00!!!!!!!!!!!! Welcome to 137 Elm St! Beautifully maintained raised ranch in a great commuter location close to multiple highway access. This home was remodeled in 2018 and is move in ready with granite countertops, hardwood floors, stainless steel appliances. If you love to entertain, the beautiful back deck is perfect for this! The finished lower level in this home adds significant value and versatility. It can serve multiple purposes, such as a family room, home office, or guest suite it is equipped with a full bath, fireplace, separate entry, wet bar and laundry area.
Last Agent to Sell the Property
Coldwell Banker Realty - Easton Listed on: 09/04/2024

Co-Listed By
Bo Waldron
Coldwell Banker Realty - Easton
Home Details
Home Type
- Single Family
Est. Annual Taxes
- $4,868
Year Built
- Built in 1966
Lot Details
- 0.42 Acre Lot
- Wooded Lot
- Property is zoned B-L 12
Home Design
- Raised Ranch Architecture
- Shingle Roof
- Concrete Perimeter Foundation
Interior Spaces
- 2,040 Sq Ft Home
- 2 Fireplaces
Kitchen
- Range
- Microwave
- Dishwasher
Flooring
- Wood
- Vinyl
Bedrooms and Bathrooms
- 3 Bedrooms
- Primary Bedroom on Main
- 2 Full Bathrooms
Laundry
- Dryer
- Washer
Finished Basement
- Basement Fills Entire Space Under The House
- Laundry in Basement
Parking
- 4 Car Parking Spaces
- Driveway
- Paved Parking
- Open Parking
- Off-Street Parking
Outdoor Features
- Deck
- Patio
Utilities
- Ductless Heating Or Cooling System
- Heating System Uses Natural Gas
- Baseboard Heating
- 200+ Amp Service
- Gas Water Heater
Listing and Financial Details
- Tax Lot 034
- Assessor Parcel Number 932601
Community Details
Overview
- No Home Owners Association
Amenities
- Shops
- Coin Laundry
Recreation
- Park
Ownership History
Purchase Details
Home Financials for this Owner
Home Financials are based on the most recent Mortgage that was taken out on this home.Purchase Details
Home Financials for this Owner
Home Financials are based on the most recent Mortgage that was taken out on this home.Similar Homes in Bridgewater, MA
Home Values in the Area
Average Home Value in this Area
Purchase History
| Date | Type | Sale Price | Title Company |
|---|---|---|---|
| Not Resolvable | $305,000 | -- | |
| Not Resolvable | $158,000 | -- |
Mortgage History
| Date | Status | Loan Amount | Loan Type |
|---|---|---|---|
| Open | $330,000 | Purchase Money Mortgage | |
| Closed | $330,000 | Purchase Money Mortgage | |
| Closed | $295,850 | New Conventional |
Property History
| Date | Event | Price | Change | Sq Ft Price |
|---|---|---|---|---|
| 10/10/2024 10/10/24 | Sold | $530,000 | +6.0% | $260 / Sq Ft |
| 09/09/2024 09/09/24 | Pending | -- | -- | -- |
| 09/04/2024 09/04/24 | For Sale | $500,000 | +63.9% | $245 / Sq Ft |
| 03/20/2018 03/20/18 | Sold | $305,000 | +1.7% | $293 / Sq Ft |
| 01/20/2018 01/20/18 | Pending | -- | -- | -- |
| 01/18/2018 01/18/18 | For Sale | $300,000 | +89.9% | $288 / Sq Ft |
| 11/30/2017 11/30/17 | Sold | $158,000 | -42.5% | $152 / Sq Ft |
| 10/28/2017 10/28/17 | Pending | -- | -- | -- |
| 09/21/2017 09/21/17 | For Sale | $274,900 | -- | $264 / Sq Ft |
Tax History Compared to Growth
Tax History
| Year | Tax Paid | Tax Assessment Tax Assessment Total Assessment is a certain percentage of the fair market value that is determined by local assessors to be the total taxable value of land and additions on the property. | Land | Improvement |
|---|---|---|---|---|
| 2025 | $5,096 | $430,800 | $185,800 | $245,000 |
| 2024 | $4,868 | $401,000 | $176,900 | $224,100 |
| 2023 | $4,896 | $381,300 | $165,300 | $216,000 |
| 2022 | $4,797 | $335,000 | $145,000 | $190,000 |
| 2021 | $4,228 | $292,000 | $129,500 | $162,500 |
| 2020 | $4,138 | $280,900 | $124,500 | $156,400 |
| 2019 | $3,700 | $249,500 | $124,500 | $125,000 |
| 2018 | $4,116 | $271,000 | $114,900 | $156,100 |
| 2017 | $3,973 | $254,500 | $114,900 | $139,600 |
| 2016 | $3,809 | $245,100 | $112,600 | $132,500 |
| 2015 | $3,808 | $234,500 | $109,300 | $125,200 |
| 2014 | $3,611 | $222,200 | $100,500 | $121,700 |
Agents Affiliated with this Home
-
Doyle & Waldron Team

Seller's Agent in 2024
Doyle & Waldron Team
Coldwell Banker Realty - Easton
(774) 250-2221
7 in this area
169 Total Sales
-

Seller Co-Listing Agent in 2024
Bo Waldron
Coldwell Banker Realty - Easton
(774) 240-0736
-
George Homsi

Buyer's Agent in 2024
George Homsi
RE/MAX
(617) 460-4736
1 in this area
5 Total Sales
-
Nancy Doyle

Seller's Agent in 2018
Nancy Doyle
Coldwell Banker Realty - Marion
(774) 240-0576
1 in this area
64 Total Sales
-
Linda Vintro
L
Seller's Agent in 2017
Linda Vintro
Uptown REALTORS®, LLC
(508) 728-8484
12 Total Sales
Map
Source: MLS Property Information Network (MLS PIN)
MLS Number: 73285226
APN: BRID-000071-000000-000034
- 60 Paddock Rd
- 175 Lakeside Dr
- 10 Hunters Dr
- R85 Boxwood Ln
- 82 Boxwood Ln
- 140 Grange Park
- 79 Grange Park
- 80 Forest Dr
- 9 Narragansett Dr
- 13 Narragansett Dr
- 10 Narragansett Dr
- 305 Forest St
- 101 Scotland St
- 75 Amherst Ave
- 1075 South St
- 23 Metacomet Rd Unit 23
- 35 Bayberry Cir
- 25 Metacomet Rd Unit 25
- 58 Metacomet Rd Unit 17
- 90 Maura Dr

