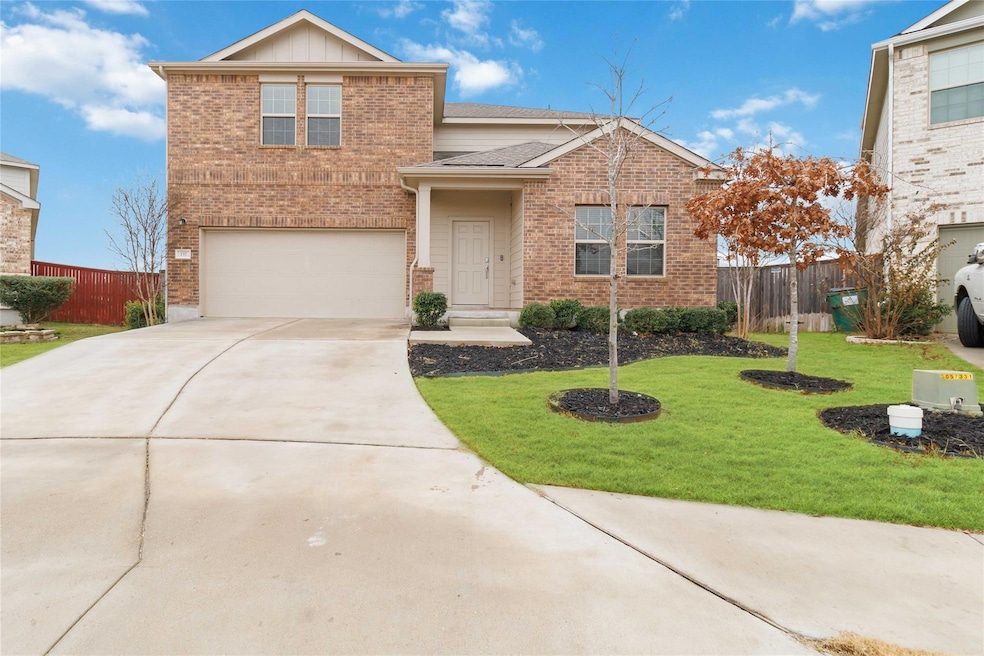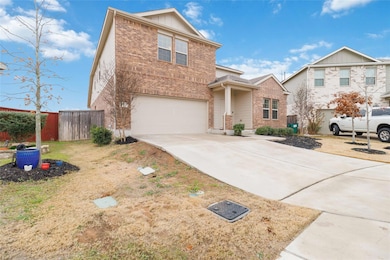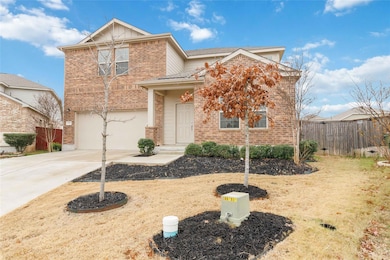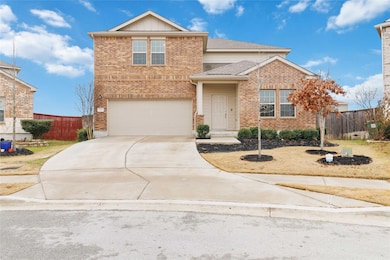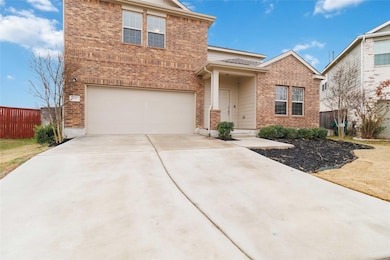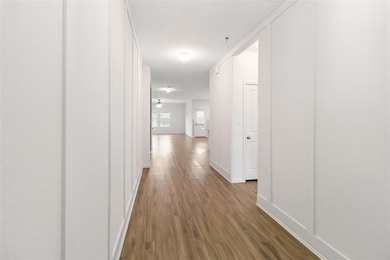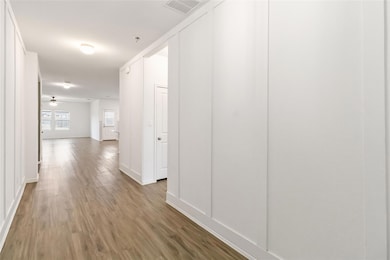137 George Kimble Cove Bastrop, TX 78602
Highlights
- Wooded Lot
- Private Yard
- Covered patio or porch
- Quartz Countertops
- Community Pool
- Stainless Steel Appliances
About This Home
Spacious 5-Bedroom Home in The Colony – Prime Location & Amazing Amenities! Welcome to this beautiful 5-bedroom, 3-bath home in the highly sought-after The Colony subdivision! Designed for both comfort and convenience, this home features an open-concept layout with modern finishes throughout. The primary bedroom and an additional bedroom are located on the first floor, offering flexibility for guests or a home office. The kitchen boasts quartz countertops, plenty of cabinet space, and a seamless flow into the living and dining areas. The primary suite includes a walk-in closet and a private bath, while the additional living space upstairs provides room for a game room, media area, or playroom. Step outside to a large backyard with a privacy fence, perfect for relaxing or entertaining. Living in The Colony means access to top-tier amenities, including a pool, walking trails, pickleball courts, disc golf, fishing ponds, and playgrounds—all just steps from your door. Plus, you’re only 5 minutes from downtown Bastrop and just 30 minutes from downtown Austin.
Listing Agent
All City Real Estate Ltd. Co Brokerage Phone: (512) 412-2331 License #0641362 Listed on: 04/21/2025

Home Details
Home Type
- Single Family
Est. Annual Taxes
- $10,968
Year Built
- Built in 2020
Lot Details
- Lot Dimensions are 50x120
- Cul-De-Sac
- Northeast Facing Home
- Wood Fence
- Wooded Lot
- Private Yard
Parking
- 2 Car Attached Garage
- Front Facing Garage
- Driveway
Home Design
- Slab Foundation
- Composition Roof
- Masonry Siding
- HardiePlank Type
Interior Spaces
- 3,070 Sq Ft Home
- 2-Story Property
- Ceiling Fan
- Blinds
- Window Screens
- Fire and Smoke Detector
Kitchen
- Free-Standing Range
- <<microwave>>
- Dishwasher
- Stainless Steel Appliances
- Quartz Countertops
- Disposal
Flooring
- Carpet
- Tile
- Vinyl
Bedrooms and Bathrooms
- 5 Bedrooms | 2 Main Level Bedrooms
- 3 Full Bathrooms
Laundry
- Dryer
- Washer
Outdoor Features
- Covered patio or porch
- Shed
Schools
- Mina Elementary School
- Bastrop Intermediate
- Bastrop High School
Utilities
- Central Heating and Cooling System
- Vented Exhaust Fan
- Heating System Uses Natural Gas
- Municipal Utilities District for Water and Sewer
- ENERGY STAR Qualified Water Heater
Listing and Financial Details
- Security Deposit $3,200
- Tenant pays for all utilities
- The owner pays for taxes
- 12 Month Lease Term
- $50 Application Fee
- Assessor Parcel Number 137 George Kimble Cv.
- Tax Block A
Community Details
Overview
- Property has a Home Owners Association
- Built by Lennar
- The Colony Subdivision
- Property managed by NSPG-PM
Amenities
- Picnic Area
- Common Area
- Community Mailbox
Recreation
- Community Playground
- Community Pool
Pet Policy
- Pet Deposit $350
- Dogs and Cats Allowed
- Small pets allowed
Map
Source: Unlock MLS (Austin Board of REALTORS®)
MLS Number: 7523156
APN: 8712298
- 305 Santo Domingo Rd
- 121 George Kimble Cove
- 104 Claiborne Wright Way
- 167 Cibolo Creek Loop
- 163 Cibolo Creek Loop
- 153 Cibolo Creek Loop
- 165 Cibolo Creek Loop
- 202 Cibolo Creek Loop
- 202 Cibolo Creek Loop
- 202 Cibolo Creek Loop
- 202 Cibolo Creek Loop
- 202 Cibolo Creek Loop
- 202 Cibolo Creek Loop
- 202 Cibolo Creek Loop
- 151 Cibolo Creek Loop
- 202 Cibolo Creek Loop
- 202 Cibolo Creek Loop
- 202 Cibolo Creek Loop
- 102 George Kimble Cove
- 304 Barahona Way
- 113 George Kimble Cove
- 304 Azua Path
- 798 Sam Houston Dr
- 107 Forsythia Trail
- 129 Patrick Herndon Dr
- 176 Plumbago Loop
- 149 Hackberry Ln
- 122 Shagbark Trail
- 945 Blakey Ln
- 945 Blakey Ln Unit 4307
- 945 Blakey Ln Unit 4212
- 945 Blakey Ln Unit 9306
- 945 Blakey Ln Unit 6306
- 945 Blakey Ln Unit 5102
- 945 Blakey Ln Unit 5104
- 105 Big Pine Creek Ln
- 257 Coleto Trail
- 103 Brushy Creek Dr
- 134 Maravillas Bend
- 160 Rita Blanca Bend
