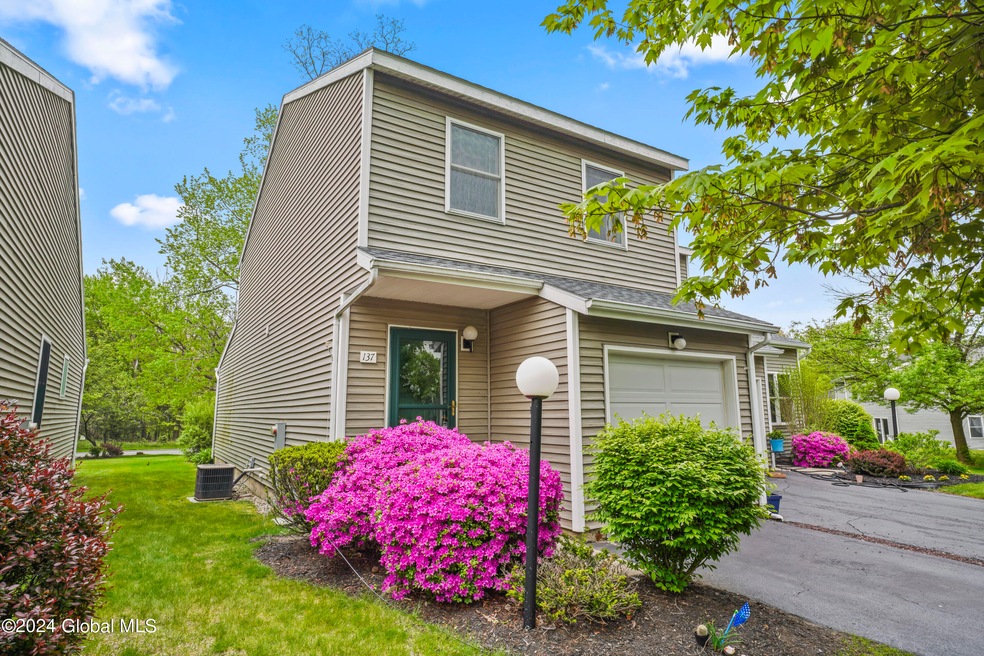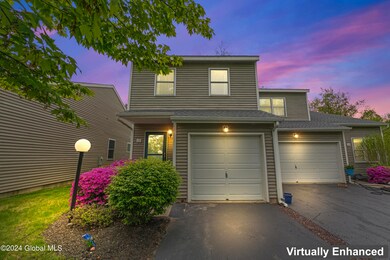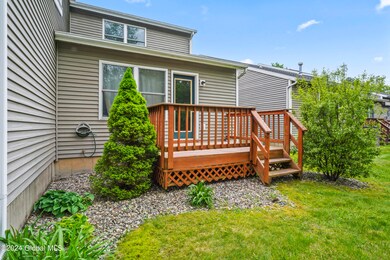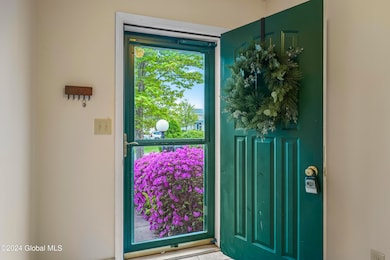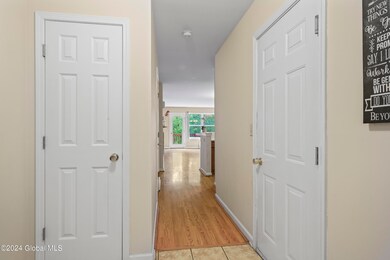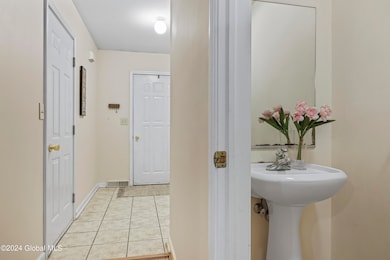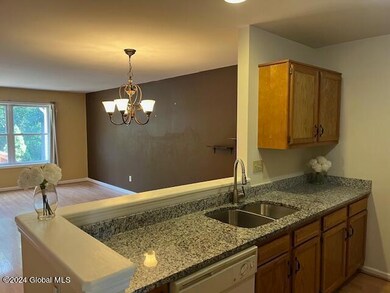
137 Harvard Rd Watervliet, NY 12189
Highlights
- View of Trees or Woods
- Deck
- Front Porch
- Latham Ridge School Rated A-
- Cul-De-Sac
- 1 Car Attached Garage
About This Home
As of May 2025Move right into this spacious and bright end-unit townhouse located on a quiet cul-de-sac in the desirable maintenance-free community Spring Meadows in the award winning North Colonie School District. The first floor has an open floorplan with large kitchen, bright living room and half bathroom. The second floor features two bright and generously sized bedrooms and a full bathroom with garden tub and shower. Large deck leads to beautiful landscaped grounds and is overlooking trees/woods. NEW roof 2023. NEW granite countertops in kitchen.
Last Agent to Sell the Property
REMAX Solutions License #40VA1168489 Listed on: 07/26/2024

Last Buyer's Agent
non-member non member
NON MLS OFFICE
Townhouse Details
Home Type
- Townhome
Est. Annual Taxes
- $5,017
Year Built
- Built in 2000
Lot Details
- 3,920 Sq Ft Lot
- Cul-De-Sac
- Landscaped
- Garden
HOA Fees
- $260 Monthly HOA Fees
Parking
- 1 Car Attached Garage
- Garage Door Opener
- Driveway
Home Design
- Vinyl Siding
- Concrete Perimeter Foundation
- Asphalt
Interior Spaces
- 1,236 Sq Ft Home
- Built-In Features
- Paddle Fans
- Views of Woods
- Washer and Dryer
Kitchen
- Range
- Microwave
- Dishwasher
- Disposal
Flooring
- Carpet
- Laminate
- Ceramic Tile
- Vinyl
Bedrooms and Bathrooms
- 2 Bedrooms
- Bathroom on Main Level
Basement
- Basement Fills Entire Space Under The House
- Sump Pump
- Laundry in Basement
Home Security
Outdoor Features
- Deck
- Exterior Lighting
- Front Porch
Schools
- Shaker High School
Utilities
- Forced Air Heating and Cooling System
- Electric Baseboard Heater
- Underground Utilities
- High Speed Internet
Listing and Financial Details
- Legal Lot and Block 53.000 / 3
- Assessor Parcel Number 012689 20.13-3-53
Community Details
Overview
- Association fees include insurance, ground maintenance, snow removal, trash
Security
- Storm Doors
- Carbon Monoxide Detectors
- Fire and Smoke Detector
Ownership History
Purchase Details
Home Financials for this Owner
Home Financials are based on the most recent Mortgage that was taken out on this home.Purchase Details
Home Financials for this Owner
Home Financials are based on the most recent Mortgage that was taken out on this home.Purchase Details
Similar Home in Watervliet, NY
Home Values in the Area
Average Home Value in this Area
Purchase History
| Date | Type | Sale Price | Title Company |
|---|---|---|---|
| Warranty Deed | $269,500 | None Listed On Document | |
| Warranty Deed | $170,000 | None Available | |
| Deed | $118,900 | Roger Tippy |
Mortgage History
| Date | Status | Loan Amount | Loan Type |
|---|---|---|---|
| Previous Owner | $137,599 | New Conventional | |
| Previous Owner | $136,000 | New Conventional |
Property History
| Date | Event | Price | Change | Sq Ft Price |
|---|---|---|---|---|
| 05/07/2025 05/07/25 | Sold | $308,000 | +2.7% | $248 / Sq Ft |
| 04/11/2025 04/11/25 | Pending | -- | -- | -- |
| 04/09/2025 04/09/25 | For Sale | $299,900 | +11.3% | $242 / Sq Ft |
| 08/20/2024 08/20/24 | Sold | $269,500 | -5.4% | $218 / Sq Ft |
| 07/29/2024 07/29/24 | Pending | -- | -- | -- |
| 07/26/2024 07/26/24 | For Sale | $285,000 | +5.8% | $231 / Sq Ft |
| 06/10/2024 06/10/24 | Off Market | $269,500 | -- | -- |
| 05/29/2024 05/29/24 | Price Changed | $285,000 | -5.0% | $231 / Sq Ft |
| 05/15/2024 05/15/24 | For Sale | $299,900 | +74.4% | $243 / Sq Ft |
| 03/01/2019 03/01/19 | Sold | $171,999 | -4.4% | $130 / Sq Ft |
| 01/18/2019 01/18/19 | Pending | -- | -- | -- |
| 01/10/2019 01/10/19 | Price Changed | $179,999 | -2.4% | $136 / Sq Ft |
| 11/29/2018 11/29/18 | Price Changed | $184,499 | -0.3% | $139 / Sq Ft |
| 11/01/2018 11/01/18 | Price Changed | $184,999 | -2.6% | $139 / Sq Ft |
| 10/09/2018 10/09/18 | Price Changed | $189,999 | -1.6% | $143 / Sq Ft |
| 09/18/2018 09/18/18 | Price Changed | $193,000 | -3.5% | $145 / Sq Ft |
| 08/13/2018 08/13/18 | For Sale | $199,900 | +17.6% | $151 / Sq Ft |
| 10/19/2012 10/19/12 | Sold | $170,000 | -5.5% | $138 / Sq Ft |
| 08/16/2012 08/16/12 | Pending | -- | -- | -- |
| 07/04/2012 07/04/12 | For Sale | $179,900 | -- | $146 / Sq Ft |
Tax History Compared to Growth
Tax History
| Year | Tax Paid | Tax Assessment Tax Assessment Total Assessment is a certain percentage of the fair market value that is determined by local assessors to be the total taxable value of land and additions on the property. | Land | Improvement |
|---|---|---|---|---|
| 2024 | $5,083 | $118,900 | $29,700 | $89,200 |
| 2023 | $5,017 | $118,900 | $29,700 | $89,200 |
| 2022 | $4,910 | $118,900 | $29,700 | $89,200 |
| 2021 | $4,889 | $118,900 | $29,700 | $89,200 |
| 2020 | $5,077 | $118,900 | $29,700 | $89,200 |
| 2019 | $2,412 | $118,900 | $29,700 | $89,200 |
| 2018 | $4,741 | $118,900 | $29,700 | $89,200 |
| 2017 | $0 | $118,900 | $29,700 | $89,200 |
| 2016 | $4,602 | $118,900 | $29,700 | $89,200 |
| 2015 | -- | $118,900 | $29,700 | $89,200 |
| 2014 | -- | $118,900 | $29,700 | $89,200 |
Agents Affiliated with this Home
-
Melissa Fearn
M
Seller's Agent in 2025
Melissa Fearn
Sinkoff Realty Group
(518) 785-1589
43 Total Sales
-
Casey Close

Buyer's Agent in 2025
Casey Close
Coldwell Banker Prime Properties
(518) 221-6607
88 Total Sales
-
Anna Vanderspeeten-Deman

Seller's Agent in 2024
Anna Vanderspeeten-Deman
RE/MAX
(518) 318-3800
111 Total Sales
-
n
Buyer's Agent in 2024
non-member non member
NON MLS OFFICE
-
E
Seller's Agent in 2019
Erika Valoze
CM Fox Real Estate
-
Binglin Li

Buyer's Agent in 2019
Binglin Li
KW Platform
(518) 290-6851
268 Total Sales
Map
Source: Global MLS
MLS Number: 202417230
APN: 012689-020-013-0003-053-000-0000
