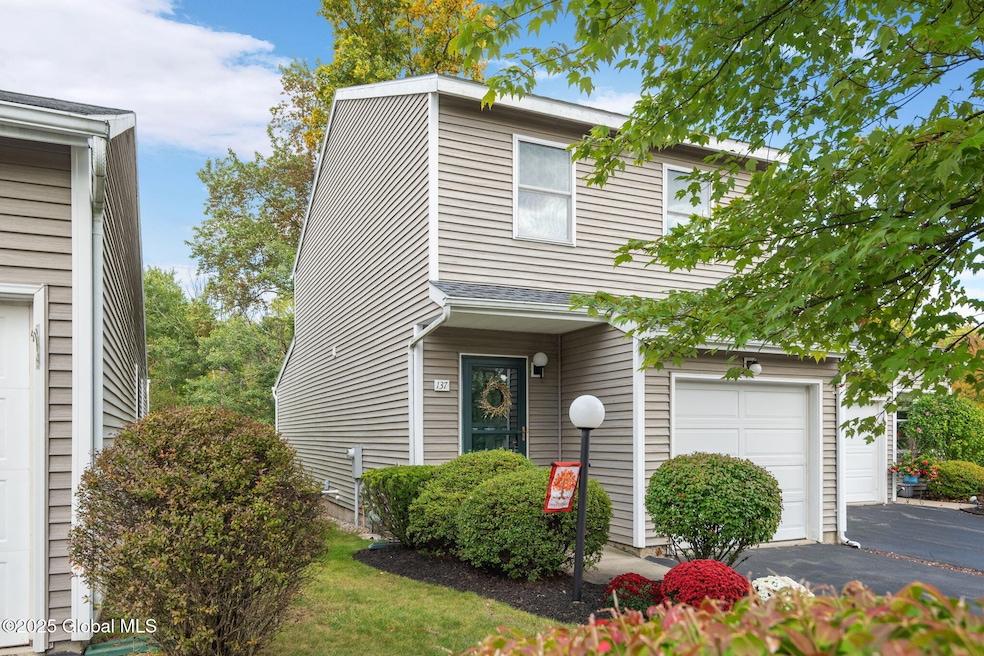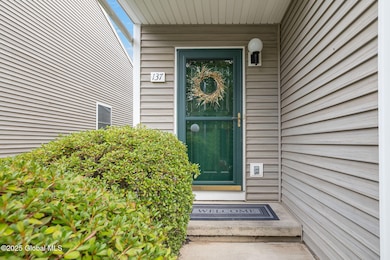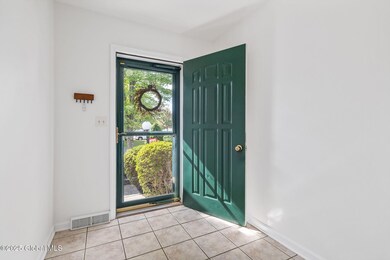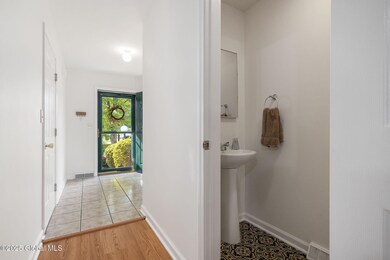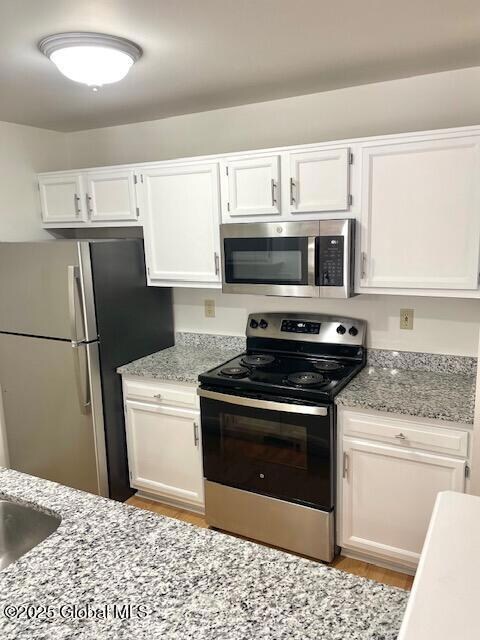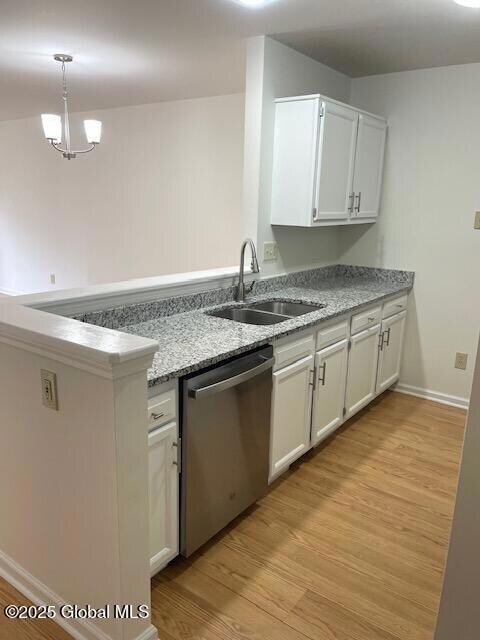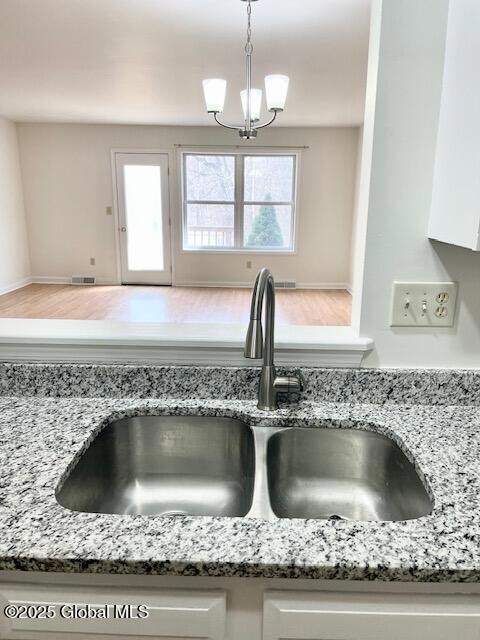
137 Harvard Rd Watervliet, NY 12189
Highlights
- Deck
- Stone Countertops
- Double Pane Windows
- Latham Ridge School Rated A-
- Skylights
- Dehumidifier
About This Home
As of May 2025Enjoy maintenance free living with this move-in ready end unit in the desired Spring Meadows! Nestled on a quiet cul-de-sac in the North Colonie School District. This meticulously cared for home has an open concept layout. Recent updates include new appliances, luxury vinyl plank flooring on entire second floor, stair carpet, sump pump, all mechanicals have been serviced. For those of you that love green grass it comes equipped with its own Hunter Sprinkler System! Full dry basement with finished storage area. HOA covers Structure, lawn care, snow plowing & shoveling to door, roof (new in 23) outside lights, trash, deck repairs, power washing and driveway sealing (both on schedule for this summer) One car garage w/ remote opener. Come take a look today!
Last Agent to Sell the Property
Sinkoff Realty Group License #10401294087 Listed on: 04/09/2025
Townhouse Details
Home Type
- Townhome
Est. Annual Taxes
- $5,083
Year Built
- Built in 1999 | Remodeled
Lot Details
- 3,920 Sq Ft Lot
- Front and Back Yard Sprinklers
HOA Fees
- $265 Monthly HOA Fees
Parking
- 1 Car Garage
- Garage Door Opener
- Driveway
Home Design
- Shingle Roof
- Vinyl Siding
Interior Spaces
- 1,240 Sq Ft Home
- Skylights
- Double Pane Windows
- Rods
- ENERGY STAR Qualified Doors
- Dining Room
- Washer and Dryer
Kitchen
- Electric Oven
- Microwave
- ENERGY STAR Qualified Dishwasher
- Stone Countertops
- Disposal
Flooring
- Carpet
- Laminate
- Vinyl
Bedrooms and Bathrooms
- 2 Bedrooms
- Bathroom on Main Level
Basement
- Heated Basement
- Basement Fills Entire Space Under The House
- Interior Basement Entry
- Sump Pump
- Laundry in Basement
Home Security
Outdoor Features
- Deck
- Exterior Lighting
Schools
- Shaker High School
Utilities
- Dehumidifier
- Forced Air Heating and Cooling System
- High Speed Internet
- Cable TV Available
Listing and Financial Details
- Assessor Parcel Number 012689 20.13-3-53
Community Details
Overview
- Association fees include insurance, ground maintenance, maintenance structure, snow removal, trash
Security
- Storm Doors
Ownership History
Purchase Details
Home Financials for this Owner
Home Financials are based on the most recent Mortgage that was taken out on this home.Purchase Details
Home Financials for this Owner
Home Financials are based on the most recent Mortgage that was taken out on this home.Purchase Details
Similar Home in Watervliet, NY
Home Values in the Area
Average Home Value in this Area
Purchase History
| Date | Type | Sale Price | Title Company |
|---|---|---|---|
| Warranty Deed | $269,500 | None Listed On Document | |
| Warranty Deed | $170,000 | None Available | |
| Deed | $118,900 | Roger Tippy |
Mortgage History
| Date | Status | Loan Amount | Loan Type |
|---|---|---|---|
| Previous Owner | $137,599 | New Conventional | |
| Previous Owner | $136,000 | New Conventional |
Property History
| Date | Event | Price | Change | Sq Ft Price |
|---|---|---|---|---|
| 05/07/2025 05/07/25 | Sold | $308,000 | +2.7% | $248 / Sq Ft |
| 04/11/2025 04/11/25 | Pending | -- | -- | -- |
| 04/09/2025 04/09/25 | For Sale | $299,900 | +11.3% | $242 / Sq Ft |
| 08/20/2024 08/20/24 | Sold | $269,500 | -5.4% | $218 / Sq Ft |
| 07/29/2024 07/29/24 | Pending | -- | -- | -- |
| 07/26/2024 07/26/24 | For Sale | $285,000 | +5.8% | $231 / Sq Ft |
| 06/10/2024 06/10/24 | Off Market | $269,500 | -- | -- |
| 05/29/2024 05/29/24 | Price Changed | $285,000 | -5.0% | $231 / Sq Ft |
| 05/15/2024 05/15/24 | For Sale | $299,900 | +74.4% | $243 / Sq Ft |
| 03/01/2019 03/01/19 | Sold | $171,999 | -4.4% | $130 / Sq Ft |
| 01/18/2019 01/18/19 | Pending | -- | -- | -- |
| 01/10/2019 01/10/19 | Price Changed | $179,999 | -2.4% | $136 / Sq Ft |
| 11/29/2018 11/29/18 | Price Changed | $184,499 | -0.3% | $139 / Sq Ft |
| 11/01/2018 11/01/18 | Price Changed | $184,999 | -2.6% | $139 / Sq Ft |
| 10/09/2018 10/09/18 | Price Changed | $189,999 | -1.6% | $143 / Sq Ft |
| 09/18/2018 09/18/18 | Price Changed | $193,000 | -3.5% | $145 / Sq Ft |
| 08/13/2018 08/13/18 | For Sale | $199,900 | +17.6% | $151 / Sq Ft |
| 10/19/2012 10/19/12 | Sold | $170,000 | -5.5% | $138 / Sq Ft |
| 08/16/2012 08/16/12 | Pending | -- | -- | -- |
| 07/04/2012 07/04/12 | For Sale | $179,900 | -- | $146 / Sq Ft |
Tax History Compared to Growth
Tax History
| Year | Tax Paid | Tax Assessment Tax Assessment Total Assessment is a certain percentage of the fair market value that is determined by local assessors to be the total taxable value of land and additions on the property. | Land | Improvement |
|---|---|---|---|---|
| 2024 | $5,083 | $118,900 | $29,700 | $89,200 |
| 2023 | $5,017 | $118,900 | $29,700 | $89,200 |
| 2022 | $4,910 | $118,900 | $29,700 | $89,200 |
| 2021 | $4,889 | $118,900 | $29,700 | $89,200 |
| 2020 | $5,077 | $118,900 | $29,700 | $89,200 |
| 2019 | $2,412 | $118,900 | $29,700 | $89,200 |
| 2018 | $4,741 | $118,900 | $29,700 | $89,200 |
| 2017 | $0 | $118,900 | $29,700 | $89,200 |
| 2016 | $4,602 | $118,900 | $29,700 | $89,200 |
| 2015 | -- | $118,900 | $29,700 | $89,200 |
| 2014 | -- | $118,900 | $29,700 | $89,200 |
Agents Affiliated with this Home
-
Melissa Fearn
M
Seller's Agent in 2025
Melissa Fearn
Sinkoff Realty Group
(518) 785-1589
43 Total Sales
-
Casey Close

Buyer's Agent in 2025
Casey Close
Coldwell Banker Prime Properties
(518) 221-6607
88 Total Sales
-
Anna Vanderspeeten-Deman

Seller's Agent in 2024
Anna Vanderspeeten-Deman
RE/MAX
(518) 318-3800
112 Total Sales
-
n
Buyer's Agent in 2024
non-member non member
NON MLS OFFICE
-
E
Seller's Agent in 2019
Erika Valoze
CM Fox Real Estate
-
Binglin Li

Buyer's Agent in 2019
Binglin Li
KW Platform
(518) 290-6851
269 Total Sales
Map
Source: Global MLS
MLS Number: 202514878
APN: 012689-020-013-0003-053-000-0000
- 34 Meadowbrook Rd
- 270 Boght Rd
- 24 Miller Rd
- 5 Teasdale Ct
- 11 Pershing Dr
- 133B Boght Rd
- 20 Fort Vaux Ln
- 52 Western Ave
- 78 Johnson Rd
- 14 Western Ave
- 3 Taft Ave
- 38 W Glenwood Dr
- 34 Lark St
- 18 Lark St
- 8 Jefferson Ave
- 6 Galileo Way
- 7 Colonie Ave
- 8 E Glenwood Dr
- 7 Marquette Ave
- 554 Columbia Street Extension
