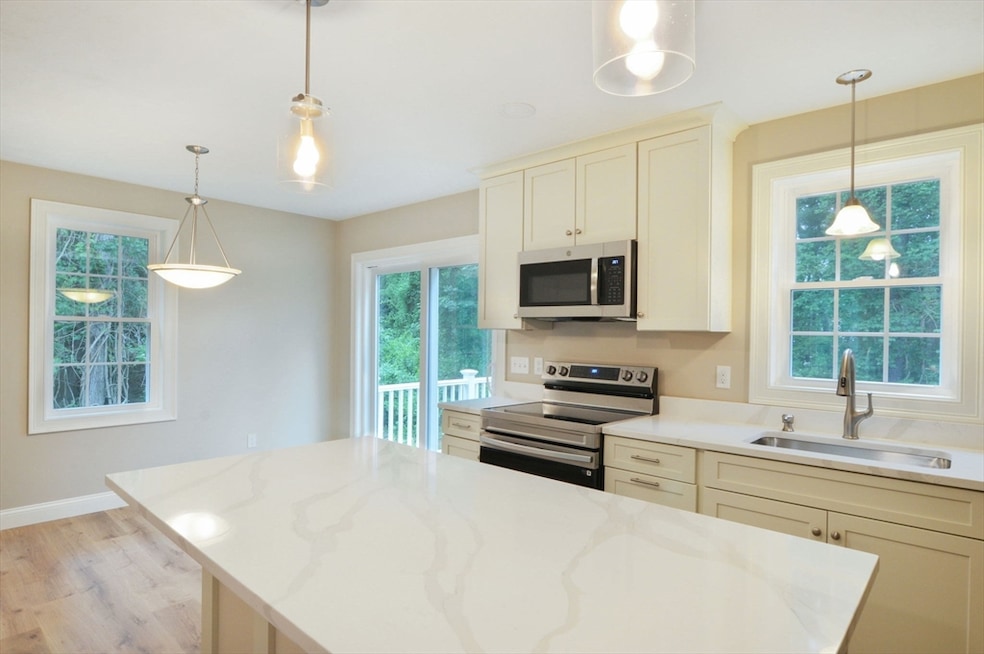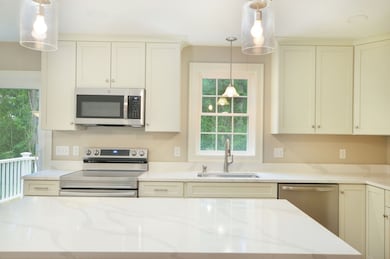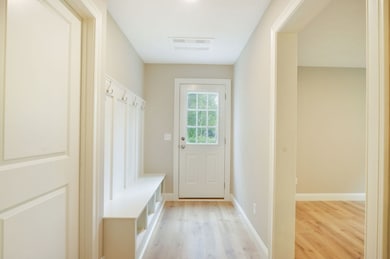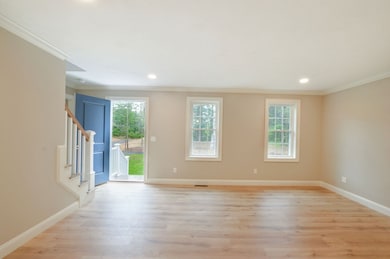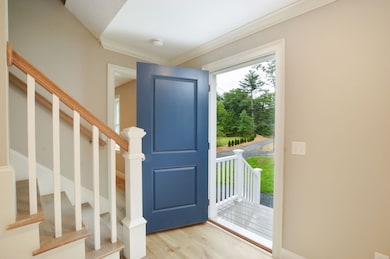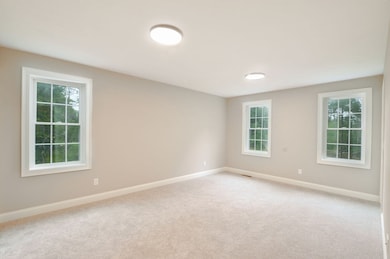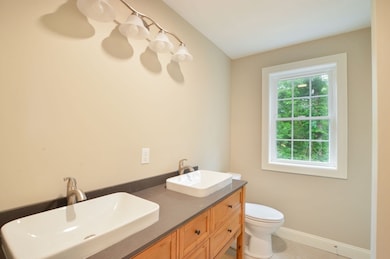137 Highland St Middleborough, MA 02346
Estimated payment $4,382/month
Highlights
- Very Popular Property
- Colonial Architecture
- Property is near public transit
- 1.84 Acre Lot
- Deck
- Wooded Lot
About This Home
137 Highland St, Middleboro, MA – Experience modern living in this brand-new 1,768 sq ft Colonial set on 1.84 serene acres. This thoughtfully designed 3-bedroom, 2.5-bath home features an open floor plan perfect for entertaining. The custom kitchen boasts quartz countertops, a large island, crown moldings, and energy-efficient stainless steel appliances. Enjoy stylish finishes throughout, including Pergo waterproof laminate flooring on the first floor, tile in baths and laundry, and cozy carpeted bedrooms. The main bedroom offers double walk-in closets, while the first-floor laundry room showcases a chic sliding barn door, with a mudroom bench in the side entrance hallway. Step outside to your private backyard with a 14x10 sun deck. Additional highlights include a walkout basement, granite front steps, high-efficiency heating, town water, and a private 4-bedroom septic allowing for future expansion. A perfect blend of comfort, efficiency, and craftsmanship awaits!
Home Details
Home Type
- Single Family
Year Built
- Built in 2025
Lot Details
- 1.84 Acre Lot
- Cleared Lot
- Wooded Lot
Home Design
- Colonial Architecture
- Concrete Perimeter Foundation
Interior Spaces
- 1,768 Sq Ft Home
- Crown Molding
- Mud Room
- Dining Area
- Walk-Out Basement
Kitchen
- Range
- Microwave
- Dishwasher
Flooring
- Wall to Wall Carpet
- Laminate
- Ceramic Tile
Bedrooms and Bathrooms
- 3 Bedrooms
- Primary bedroom located on second floor
- Walk-In Closet
Laundry
- Laundry Room
- Laundry on main level
- Electric Dryer Hookup
Parking
- 4 Car Parking Spaces
- Driveway
- Paved Parking
- Open Parking
- Off-Street Parking
Outdoor Features
- Deck
Location
- Property is near public transit
- Property is near schools
Schools
- Nichols Middle School
- MHS High School
Utilities
- Forced Air Heating and Cooling System
- 200+ Amp Service
- Electric Water Heater
- Private Sewer
Community Details
Overview
- No Home Owners Association
Amenities
- Shops
- Coin Laundry
Map
Home Values in the Area
Average Home Value in this Area
Property History
| Date | Event | Price | List to Sale | Price per Sq Ft |
|---|---|---|---|---|
| 11/08/2025 11/08/25 | For Sale | $699,999 | -- | $396 / Sq Ft |
Source: MLS Property Information Network (MLS PIN)
MLS Number: 73452926
- 558 Wareham St
- 3 Sarah Reed Hunt Way
- 30 Ridge Dr
- 28 Wareham St
- 31 Sarah Reed Hunt Way
- 562 North Ave
- 146 Miller St
- 167 Old Miller St
- 664 Wareham St
- 663 Wareham St Unit 8
- 663 Wareham St Unit 6
- 21 Bennett Rd
- 480 Wareham St
- Rear Wareham St
- 441 Wareham St
- 386 Wareham St
- 709 Walnut Plain Rd
- 57 Long Point Rd Unit 210
- 150 Ryder Rd
- 425 Wareham St
- 584 Wareham St
- 480 Wareham St
- 33 Gerrish Rd
- 480 Wareham St Unit 6
- 480 Wareham St Unit 10
- 480 Wareham St Unit 16
- 480 Wareham St Unit 2
- 2284 Cranberry Hwy
- 12 Glacier Path Unit 12
- 14 Glacier Path Unit 14
- 15 Glacier Path Unit 15
- 13 Glacier Path Unit 13
- 10 Glacier Path Unit 10
- 1 Gault Rd Unit 10
- 98 E Grove St Unit 3
- 82 E Grove St Unit B
- 16 Langlois Pines
- 7 Blueberry Drive(55 Plus) Unit 5
- 5 Commercial Dr
- 13 Main St
