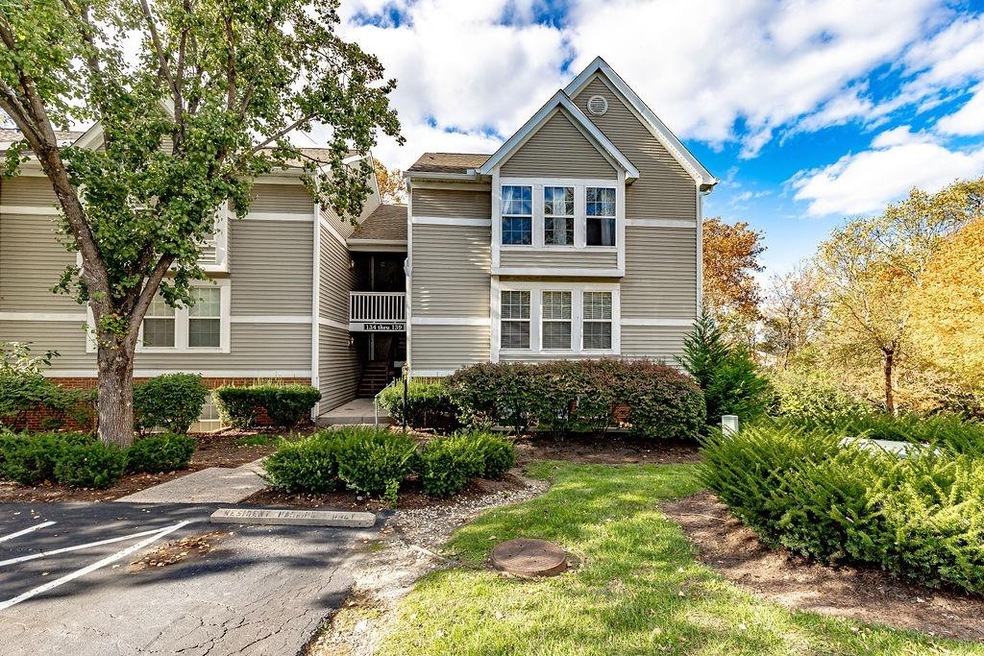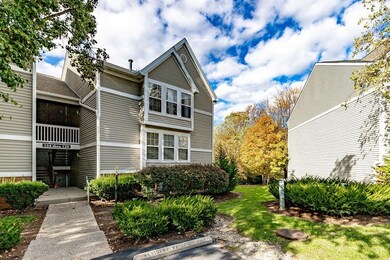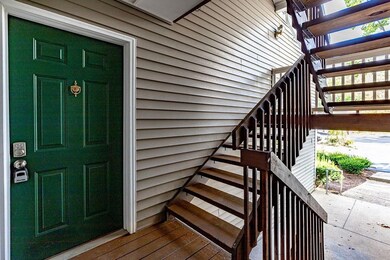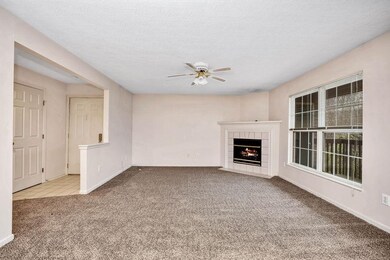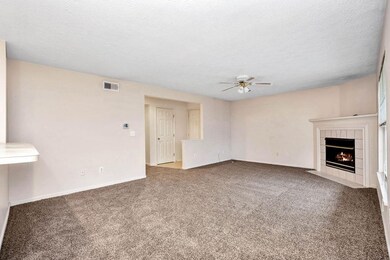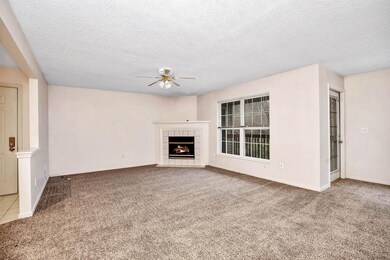
137 Highridge Ct Fairfield, OH 45014
Highlights
- Traditional Architecture
- Balcony
- Breakfast Bar
- Formal Dining Room
- Walk-In Closet
- Tile Flooring
About This Home
As of January 2022Spacious 2 bedroom, 2 full bath condo! Neutral paint throughout with kitchen that offers counter bar, 4 stainless steel appliances and wood cabinets. Primary bedroom has adjoining bath with walk in closet. Seven steps up to reach entry to one floor living. No FHA offers the first 90 days on market and property is not for lease or rent.
Last Agent to Sell the Property
Comey & Shepherd License #2018003029 Listed on: 11/30/2021

Property Details
Home Type
- Condominium
Est. Annual Taxes
- $1,558
Year Built
- Built in 1996
HOA Fees
- $235 Monthly HOA Fees
Parking
- 1 Car Garage
- Detached Carport Space
Home Design
- Traditional Architecture
- Shingle Roof
- Vinyl Siding
Interior Spaces
- 1,242 Sq Ft Home
- Property has 1 Level
- Gas Fireplace
- Vinyl Clad Windows
- Double Hung Windows
- Formal Dining Room
- Breakfast Bar
Flooring
- Tile
- Vinyl
Bedrooms and Bathrooms
- 2 Bedrooms
- Walk-In Closet
- 2 Full Bathrooms
Outdoor Features
- Balcony
Utilities
- Forced Air Heating and Cooling System
- Heating System Uses Gas
- Gas Water Heater
Community Details
- Association fees include snowremoval, trash, water, association dues, landscapingcommunity
Ownership History
Purchase Details
Home Financials for this Owner
Home Financials are based on the most recent Mortgage that was taken out on this home.Purchase Details
Purchase Details
Home Financials for this Owner
Home Financials are based on the most recent Mortgage that was taken out on this home.Purchase Details
Home Financials for this Owner
Home Financials are based on the most recent Mortgage that was taken out on this home.Purchase Details
Home Financials for this Owner
Home Financials are based on the most recent Mortgage that was taken out on this home.Similar Homes in Fairfield, OH
Home Values in the Area
Average Home Value in this Area
Purchase History
| Date | Type | Sale Price | Title Company |
|---|---|---|---|
| Special Warranty Deed | $120,000 | Reisenfeld And Associates Llc | |
| Warranty Deed | $136,800 | None Available | |
| Interfamily Deed Transfer | -- | Avenue 365 Lender Services L | |
| Warranty Deed | $90,600 | -- | |
| Deed | $81,250 | -- |
Mortgage History
| Date | Status | Loan Amount | Loan Type |
|---|---|---|---|
| Open | $96,000 | No Value Available | |
| Previous Owner | $78,186 | New Conventional | |
| Previous Owner | $9,000 | Unknown | |
| Previous Owner | $90,842 | Fannie Mae Freddie Mac | |
| Previous Owner | $15,006 | Credit Line Revolving | |
| Previous Owner | $80,000 | Unknown | |
| Previous Owner | $72,450 | No Value Available | |
| Previous Owner | $72,700 | New Conventional |
Property History
| Date | Event | Price | Change | Sq Ft Price |
|---|---|---|---|---|
| 07/25/2025 07/25/25 | For Sale | $154,900 | 0.0% | $125 / Sq Ft |
| 07/23/2025 07/23/25 | Pending | -- | -- | -- |
| 06/28/2025 06/28/25 | Price Changed | $154,900 | -3.1% | $125 / Sq Ft |
| 06/06/2025 06/06/25 | For Sale | $159,900 | +33.3% | $129 / Sq Ft |
| 01/14/2022 01/14/22 | Sold | $120,000 | +1.8% | $97 / Sq Ft |
| 12/03/2021 12/03/21 | Pending | -- | -- | -- |
| 11/30/2021 11/30/21 | For Sale | $117,900 | -- | $95 / Sq Ft |
Tax History Compared to Growth
Tax History
| Year | Tax Paid | Tax Assessment Tax Assessment Total Assessment is a certain percentage of the fair market value that is determined by local assessors to be the total taxable value of land and additions on the property. | Land | Improvement |
|---|---|---|---|---|
| 2024 | $1,558 | $42,300 | $7,700 | $34,600 |
| 2023 | $1,550 | $42,300 | $7,700 | $34,600 |
| 2022 | $1,502 | $30,860 | $7,700 | $23,160 |
| 2021 | $1,275 | $30,400 | $7,700 | $22,700 |
| 2020 | $1,326 | $30,400 | $7,700 | $22,700 |
| 2019 | $1,483 | $29,370 | $7,700 | $21,670 |
| 2018 | $1,455 | $29,370 | $7,700 | $21,670 |
| 2017 | $1,470 | $29,370 | $7,700 | $21,670 |
| 2016 | $1,670 | $31,760 | $7,700 | $24,060 |
| 2015 | $1,590 | $31,760 | $7,700 | $24,060 |
| 2014 | $1,456 | $31,760 | $7,700 | $24,060 |
| 2013 | $1,456 | $30,530 | $7,700 | $22,830 |
Agents Affiliated with this Home
-
Christina Bowling

Seller's Agent in 2025
Christina Bowling
Keller Williams Advisors
(513) 557-0986
3 in this area
52 Total Sales
-
Jeff Boyle

Seller Co-Listing Agent in 2025
Jeff Boyle
Keller Williams Advisors
(513) 295-5750
19 in this area
289 Total Sales
-
D
Buyer's Agent in 2025
Default zSystem
zSystem Default
-
Michael Maley

Seller's Agent in 2022
Michael Maley
Comey & Shepherd
(513) 378-8423
19 in this area
396 Total Sales
Map
Source: MLS of Greater Cincinnati (CincyMLS)
MLS Number: 1723607
APN: A0700-242-000-010
- 131 Highridge Ct
- 132 Highridge Ct
- 154 Highridge Ct Unit 154
- 22 Overlook Ct Unit 22
- 1 Griffin Ln
- 3227 Roesch Blvd
- 7 Darby Ct Unit 67
- 5 Devon Ct
- 34 Wellesley Place
- 9 Friar's Green
- 3032 Woodside Dr
- 4 Old Duxbury Ct
- 3 Saint James Ct
- 5051 Dixie Hwy
- 3516 Alec Dr
- 120 Twin Lakes Dr
- 92 Applewood Dr
- 123 Twin Lakes Dr
- 20 N Applewood Ct Unit 151
- 132 Twin Lakes Dr
