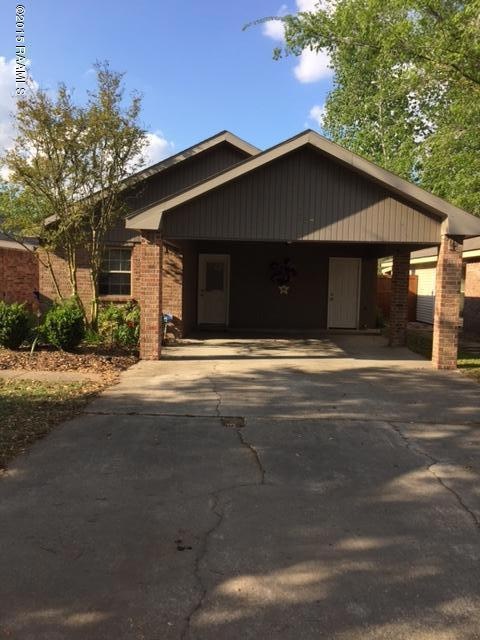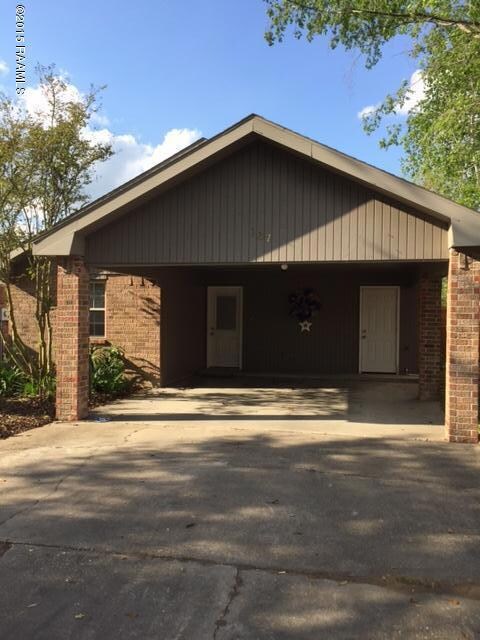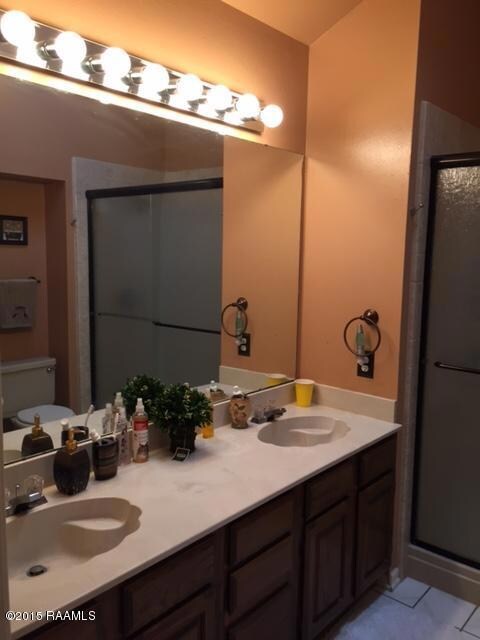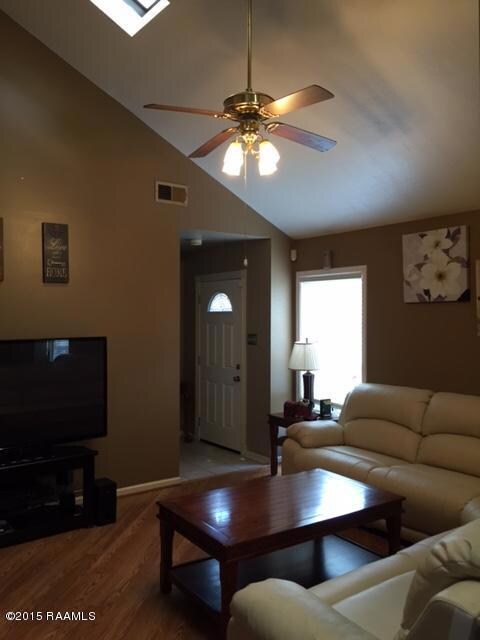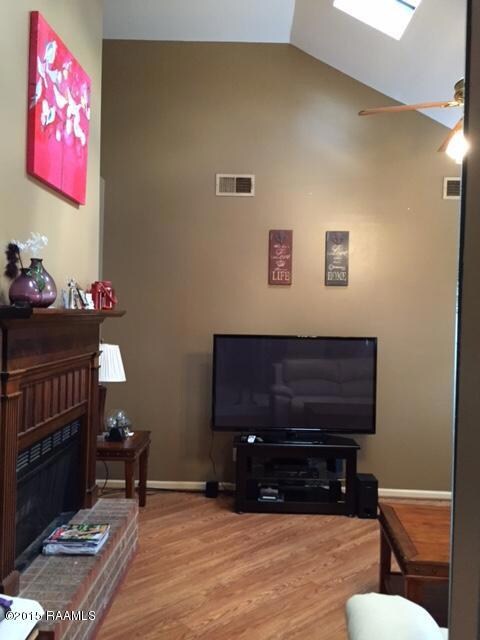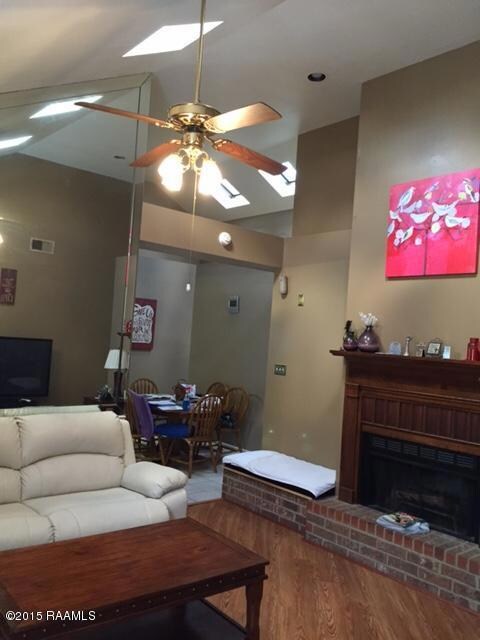
137 Hummingbird Ln Lafayette, LA 70506
Central Lafayette Parish NeighborhoodHighlights
- Spa
- Vaulted Ceiling
- Covered patio or porch
- 0.37 Acre Lot
- Traditional Architecture
- Gazebo
About This Home
As of July 2015Just Listed in Wolf Creek Subdivision. Exceptional,cute and cozy 3 bedrooms 2 full baths home. One story with split floor plan , fireplace, situated on a large lot. Storage building in the backyard with a jacuzzi hot tub ( not warranted). A/C and water heater recently installed. Refrigerator , washing machine and dryer stays with an acceptable offer. Call for an appointment to view. Ez to show.
Last Agent to Sell the Property
Keller Williams Realty Acadiana License #912123520 Listed on: 04/21/2015

Co-Listed By
Candace Mann-Miller
Keller Williams Realty Acadiana
Last Buyer's Agent
Robin McDaniel
ERA Stirling Properties
Home Details
Home Type
- Single Family
Est. Annual Taxes
- $555
Year Built
- Built in 1984
Lot Details
- 0.37 Acre Lot
- Wood Fence
- Landscaped
- No Through Street
- Level Lot
Parking
- Carport
Home Design
- Traditional Architecture
- Garden Home
- Brick Exterior Construction
- Slab Foundation
- Composition Roof
Interior Spaces
- 1,235 Sq Ft Home
- 1-Story Property
- Vaulted Ceiling
- Ceiling Fan
- Skylights
- Wood Burning Fireplace
- Washer and Electric Dryer Hookup
Kitchen
- Stove
- Microwave
- Dishwasher
- Disposal
Flooring
- Carpet
- Laminate
- Tile
- Vinyl
Bedrooms and Bathrooms
- 3 Bedrooms
- 2 Full Bathrooms
Home Security
- Security System Owned
- Fire and Smoke Detector
Outdoor Features
- Spa
- Covered patio or porch
- Exterior Lighting
- Gazebo
- Separate Outdoor Workshop
- Shed
Schools
- Ridge Elementary School
- Judice Middle School
- Acadiana High School
Utilities
- Central Heating and Cooling System
- Community Sewer or Septic
- Cable TV Available
Community Details
- Wolf Creek Subdivision
Listing and Financial Details
- Tax Lot 14 & TRACT 2-B
Ownership History
Purchase Details
Home Financials for this Owner
Home Financials are based on the most recent Mortgage that was taken out on this home.Purchase Details
Home Financials for this Owner
Home Financials are based on the most recent Mortgage that was taken out on this home.Similar Homes in Lafayette, LA
Home Values in the Area
Average Home Value in this Area
Purchase History
| Date | Type | Sale Price | Title Company |
|---|---|---|---|
| Deed | $137,287 | Real Title Company Inc | |
| Deed | $130,000 | Tuten Title & Escrow Llc |
Mortgage History
| Date | Status | Loan Amount | Loan Type |
|---|---|---|---|
| Open | $133,135 | VA | |
| Closed | $133,805 | VA | |
| Closed | $137,287 | VA | |
| Previous Owner | $8,000 | New Conventional |
Property History
| Date | Event | Price | Change | Sq Ft Price |
|---|---|---|---|---|
| 07/24/2015 07/24/15 | Sold | -- | -- | -- |
| 06/12/2015 06/12/15 | Pending | -- | -- | -- |
| 04/21/2015 04/21/15 | For Sale | $137,287 | -7.2% | $111 / Sq Ft |
| 05/21/2013 05/21/13 | Sold | -- | -- | -- |
| 03/13/2013 03/13/13 | Pending | -- | -- | -- |
| 11/14/2012 11/14/12 | For Sale | $147,900 | -- | $120 / Sq Ft |
Tax History Compared to Growth
Tax History
| Year | Tax Paid | Tax Assessment Tax Assessment Total Assessment is a certain percentage of the fair market value that is determined by local assessors to be the total taxable value of land and additions on the property. | Land | Improvement |
|---|---|---|---|---|
| 2024 | $555 | $13,784 | $3,233 | $10,551 |
| 2023 | $555 | $11,945 | $3,233 | $8,712 |
| 2022 | $1,052 | $11,945 | $3,233 | $8,712 |
| 2021 | $1,056 | $11,945 | $3,233 | $8,712 |
| 2020 | $1,055 | $11,945 | $3,233 | $8,712 |
| 2019 | $373 | $11,946 | $1,880 | $10,066 |
| 2018 | $381 | $11,946 | $1,880 | $10,066 |
| 2017 | $381 | $11,946 | $1,880 | $10,066 |
| 2015 | $371 | $11,850 | $1,880 | $9,970 |
| 2013 | -- | $11,850 | $1,880 | $9,970 |
Agents Affiliated with this Home
-
Alicia Sawvel
A
Seller's Agent in 2015
Alicia Sawvel
Keller Williams Realty Acadiana
(337) 316-7381
3 in this area
15 Total Sales
-
C
Seller Co-Listing Agent in 2015
Candace Mann-Miller
Keller Williams Realty Acadiana
-
R
Buyer's Agent in 2015
Robin McDaniel
ERA Stirling Properties
-
Carole Horn

Seller's Agent in 2013
Carole Horn
Latter & Blum Compass
(866) 794-1022
3 in this area
50 Total Sales
Map
Source: REALTOR® Association of Acadiana
MLS Number: 15300062
APN: 6028706
- 116 Southfield Pkwy
- 141 Hummingbird Ln
- 108 Southfield Pkwy
- 312 Hidden Meadows Dr
- 110 Gentle Crescent Ln
- 205 Rocky Meadows Ln
- 105 Hidden Meadows Dr
- 112 Gentle Crescent Ln
- 205 Sparkling Meadows Ln
- 125 Gentle Crescent Ln
- 204 Hidden Meadows Dr
- 104 Hidden Meadows Dr
- 114 Elmwood Meadows Dr
- 116 Garden Meadows Dr
- 1500 Block Rue de Belier
- 207 Wakely Ct
- 202 Wakely Ct
- 219 Wakely Ct
- 322 Duhon Rd
- 132 Brattle Ct
