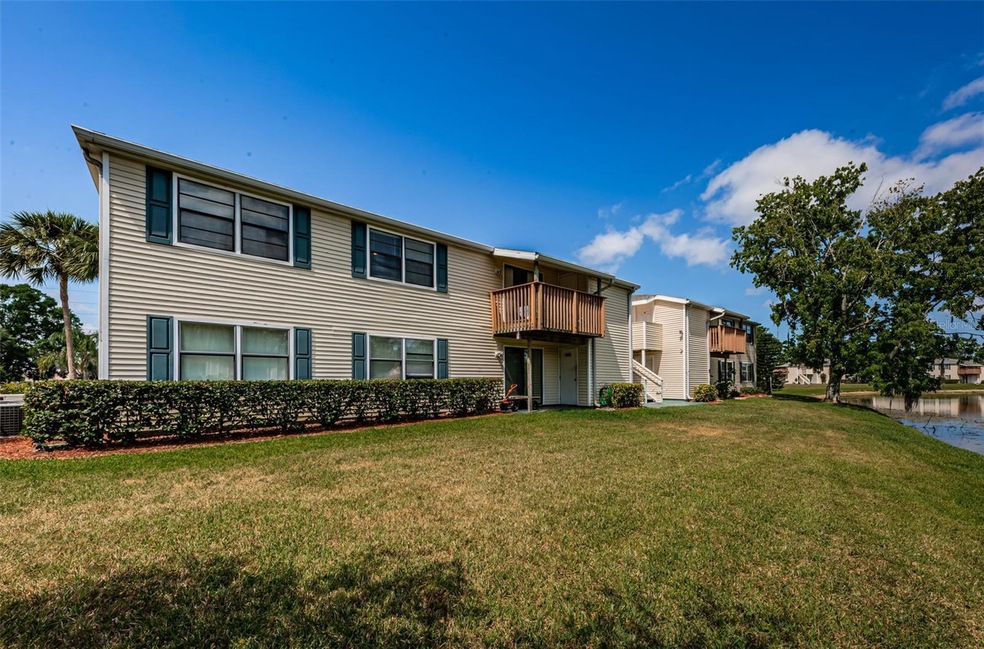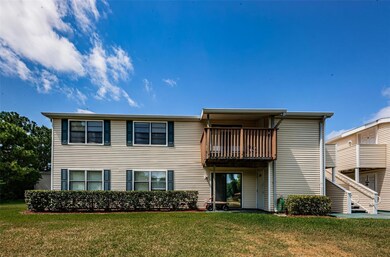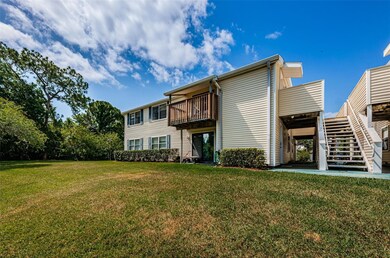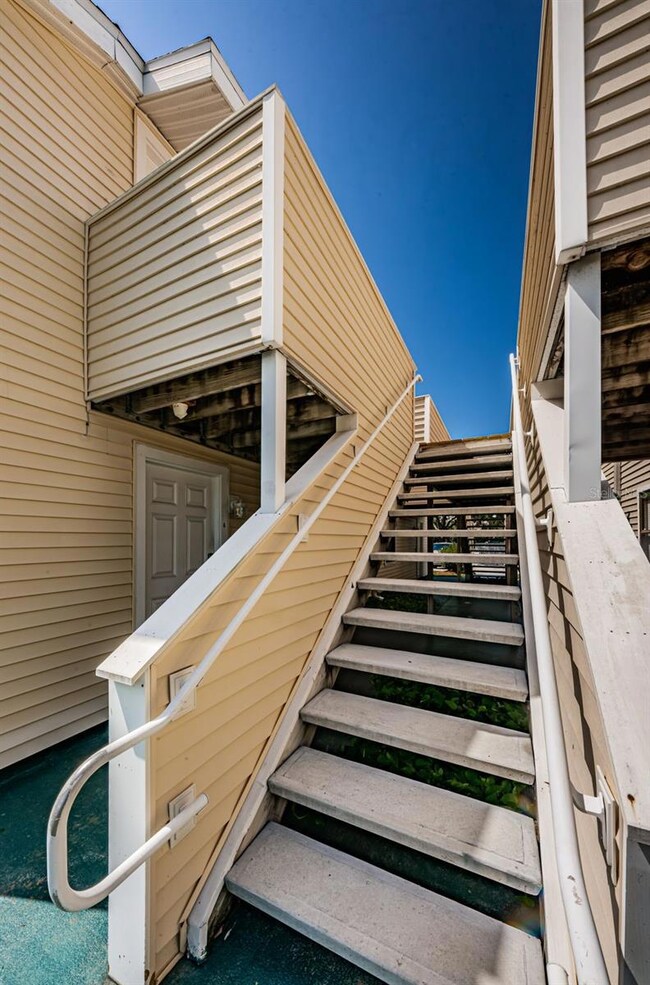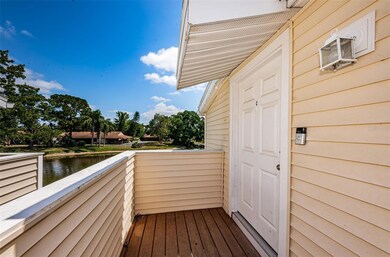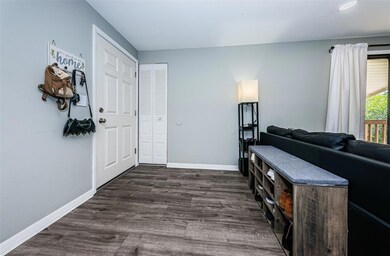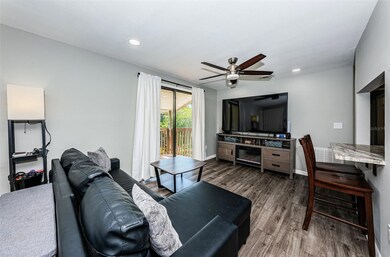
137 Hunter Lake Dr Unit C Oldsmar, FL 34677
Highlights
- Boat Dock
- In Ground Pool
- Pond View
- Forest Lakes Elementary School Rated A-
- Home fronts a pond
- 1.14 Acre Lot
About This Home
As of July 2024Welcome to the Gardens of Forest Lakes in Oldsmar! This gorgeous waterfront 2BR/2BA condo features an open floor with 915 heated square feet of living space. There is plenty of natural light throughout. The kitchen is nicely updated with stone countertops, stainless steel appliance, and a a neutral backsplash. Each bathroom has also been updated. This condo has nice recessed lighting in the living room, contemporary light fixtures, and newer switches. ***BRAND NEW HVAC SYSTEM JUST INSTALLED*** The outside patio is covered and overlooks the pond. There is also a nice size storage closet. The washer and dryer are included and are tucked away in a utility room with access to the attic. There is one assigned parking space (#13) and plenty of guest parking. The community features a refreshing pool, a basketball court, racquetball courts, park, and a community dock. This is a very convenient location in Oldsmar with lots of restaurants and shopping just around the corner. For those who love to ice skate, there is a ice rink located just outside of the community! Don't miss out. Call today for a viewing!
Last Agent to Sell the Property
RE/MAX ELITE REALTY Brokerage Phone: 727-785-7653 License #3114844 Listed on: 05/10/2024

Property Details
Home Type
- Condominium
Est. Annual Taxes
- $2,221
Year Built
- Built in 1986
Lot Details
- Home fronts a pond
- End Unit
- Northwest Facing Home
HOA Fees
Parking
- 1 Parking Garage Space
Home Design
- Slab Foundation
- Wood Frame Construction
- Shingle Roof
- Vinyl Siding
Interior Spaces
- 915 Sq Ft Home
- 1-Story Property
- Open Floorplan
- Ceiling Fan
- Sliding Doors
- Laminate Flooring
- Pond Views
Kitchen
- Range
- Microwave
- Dishwasher
- Disposal
Bedrooms and Bathrooms
- 2 Bedrooms
- Walk-In Closet
- 2 Full Bathrooms
Laundry
- Laundry Room
- Dryer
- Washer
Pool
- In Ground Pool
- Gunite Pool
Outdoor Features
- Balcony
- Exterior Lighting
- Outdoor Storage
Schools
- Forest Lakes Elementary School
- Carwise Middle School
- East Lake High School
Utilities
- Central Heating and Cooling System
Listing and Financial Details
- Visit Down Payment Resource Website
- Legal Lot and Block 0030 / 006
- Assessor Parcel Number 14-28-16-30261-006-0030
Community Details
Overview
- Association fees include common area taxes, pool, escrow reserves fund, insurance, maintenance structure, ground maintenance, recreational facilities, trash
- Ameri Tech David Fedash Association, Phone Number (727) 726-8000
- Yes / Real Manage Forestlk@Ciramail.Com Association, Phone Number (866) 473-2573
- Gardens Of Forest Lakes Condo The Subdivision
Recreation
- Boat Dock
- Tennis Courts
- Community Basketball Court
- Racquetball
- Community Playground
- Community Pool
Pet Policy
- 1 Pet Allowed
- Small pets allowed
Ownership History
Purchase Details
Home Financials for this Owner
Home Financials are based on the most recent Mortgage that was taken out on this home.Purchase Details
Home Financials for this Owner
Home Financials are based on the most recent Mortgage that was taken out on this home.Purchase Details
Home Financials for this Owner
Home Financials are based on the most recent Mortgage that was taken out on this home.Purchase Details
Home Financials for this Owner
Home Financials are based on the most recent Mortgage that was taken out on this home.Purchase Details
Home Financials for this Owner
Home Financials are based on the most recent Mortgage that was taken out on this home.Purchase Details
Home Financials for this Owner
Home Financials are based on the most recent Mortgage that was taken out on this home.Similar Homes in Oldsmar, FL
Home Values in the Area
Average Home Value in this Area
Purchase History
| Date | Type | Sale Price | Title Company |
|---|---|---|---|
| Warranty Deed | $214,000 | Alliance Title Group | |
| Warranty Deed | $214,000 | Alliance Title Group | |
| Warranty Deed | $200,000 | Fidelity National Title Of Flo | |
| Warranty Deed | $200,000 | Fidelity National Title Of Flo | |
| Warranty Deed | $190,000 | Landguard Title Services | |
| Warranty Deed | $190,000 | Landguard Title Services | |
| Warranty Deed | $78,000 | Republic Land & Title Inc | |
| Warranty Deed | $78,000 | Republic Land & Title Inc | |
| Warranty Deed | $45,000 | -- | |
| Warranty Deed | $45,000 | -- | |
| Warranty Deed | $41,500 | -- | |
| Warranty Deed | $41,500 | -- |
Mortgage History
| Date | Status | Loan Amount | Loan Type |
|---|---|---|---|
| Previous Owner | $174,600 | New Conventional | |
| Previous Owner | $31,500 | New Conventional | |
| Previous Owner | $29,050 | Credit Line Revolving |
Property History
| Date | Event | Price | Change | Sq Ft Price |
|---|---|---|---|---|
| 11/22/2024 11/22/24 | Rented | $1,700 | 0.0% | -- |
| 11/15/2024 11/15/24 | Under Contract | -- | -- | -- |
| 10/30/2024 10/30/24 | Price Changed | $1,700 | -5.6% | $2 / Sq Ft |
| 08/29/2024 08/29/24 | For Rent | $1,800 | 0.0% | -- |
| 07/19/2024 07/19/24 | Sold | $214,000 | -2.7% | $234 / Sq Ft |
| 06/15/2024 06/15/24 | Pending | -- | -- | -- |
| 05/10/2024 05/10/24 | For Sale | $220,000 | +10.0% | $240 / Sq Ft |
| 10/27/2023 10/27/23 | Sold | $200,000 | -9.1% | $219 / Sq Ft |
| 10/02/2023 10/02/23 | Pending | -- | -- | -- |
| 09/19/2023 09/19/23 | For Sale | $220,000 | 0.0% | $240 / Sq Ft |
| 09/15/2023 09/15/23 | Pending | -- | -- | -- |
| 09/11/2023 09/11/23 | For Sale | $220,000 | 0.0% | $240 / Sq Ft |
| 09/06/2023 09/06/23 | Pending | -- | -- | -- |
| 08/30/2023 08/30/23 | For Sale | $220,000 | +15.8% | $240 / Sq Ft |
| 01/10/2022 01/10/22 | Sold | $190,000 | -5.0% | $208 / Sq Ft |
| 12/02/2021 12/02/21 | Pending | -- | -- | -- |
| 11/19/2021 11/19/21 | Price Changed | $199,900 | -2.4% | $218 / Sq Ft |
| 10/29/2021 10/29/21 | For Sale | $204,900 | +162.7% | $224 / Sq Ft |
| 08/17/2018 08/17/18 | Off Market | $78,000 | -- | -- |
| 06/21/2017 06/21/17 | Sold | $78,000 | -8.1% | $85 / Sq Ft |
| 05/01/2017 05/01/17 | Pending | -- | -- | -- |
| 04/17/2017 04/17/17 | For Sale | $84,900 | -- | $93 / Sq Ft |
Tax History Compared to Growth
Tax History
| Year | Tax Paid | Tax Assessment Tax Assessment Total Assessment is a certain percentage of the fair market value that is determined by local assessors to be the total taxable value of land and additions on the property. | Land | Improvement |
|---|---|---|---|---|
| 2024 | $2,221 | $182,729 | -- | $182,729 |
| 2023 | $2,221 | $168,846 | $0 | $168,846 |
| 2022 | $2,096 | $143,054 | $0 | $143,054 |
| 2021 | $1,795 | $97,481 | $0 | $0 |
| 2020 | $1,699 | $93,566 | $0 | $0 |
| 2019 | $1,574 | $87,354 | $0 | $87,354 |
| 2018 | $1,407 | $74,034 | $0 | $0 |
| 2017 | $1,168 | $69,174 | $0 | $0 |
| 2016 | $991 | $50,506 | $0 | $0 |
| 2015 | $938 | $47,781 | $0 | $0 |
| 2014 | $858 | $43,590 | $0 | $0 |
Agents Affiliated with this Home
-
Daniel Joyce

Seller's Agent in 2024
Daniel Joyce
RE/MAX
(727) 688-1962
3 in this area
60 Total Sales
-
Dyan Pithers

Seller's Agent in 2024
Dyan Pithers
COLDWELL BANKER REALTY
(813) 601-2926
11 in this area
565 Total Sales
-
Jessica Christianson

Seller's Agent in 2023
Jessica Christianson
EXP REALTY LLC
(727) 781-3700
4 in this area
125 Total Sales
-
Alison Connors

Seller's Agent in 2022
Alison Connors
RE/MAX
(813) 758-3063
8 in this area
305 Total Sales
-
Ed Karlander

Seller's Agent in 2017
Ed Karlander
RE/MAX
(727) 789-3636
43 Total Sales
-
Wendy Hoffman

Buyer's Agent in 2017
Wendy Hoffman
SUNCOAST SHORES REALTY
(727) 776-9363
2 in this area
33 Total Sales
Map
Source: Stellar MLS
MLS Number: U8242439
APN: 14-28-16-30261-006-0030
- 209 Corkwood Ln
- 120 Edgewood Ct
- 136 Sycamore Ln Unit C
- 134 Sycamore Ln Unit F
- 134 Sycamore Ln Unit H
- 284 Hemingway Dr
- 130 Sabal Ct Unit C
- 215 Arbor Woods Cir
- 252 Arbor Woods Cir
- 514 Cedar Woods Dr
- 62 Emerald Bay Dr
- 75 Emerald Bay Dr
- 412 Pinewood Dr
- 106 Cutlass Way
- 311 Vista Cruiser Ln
- 455 Cypress Lake Ct
- 527 Jetstar Ln
- 602 Cabernet Way
- 1631 Shady Oaks Dr
- 1600 Gray Bark Dr
