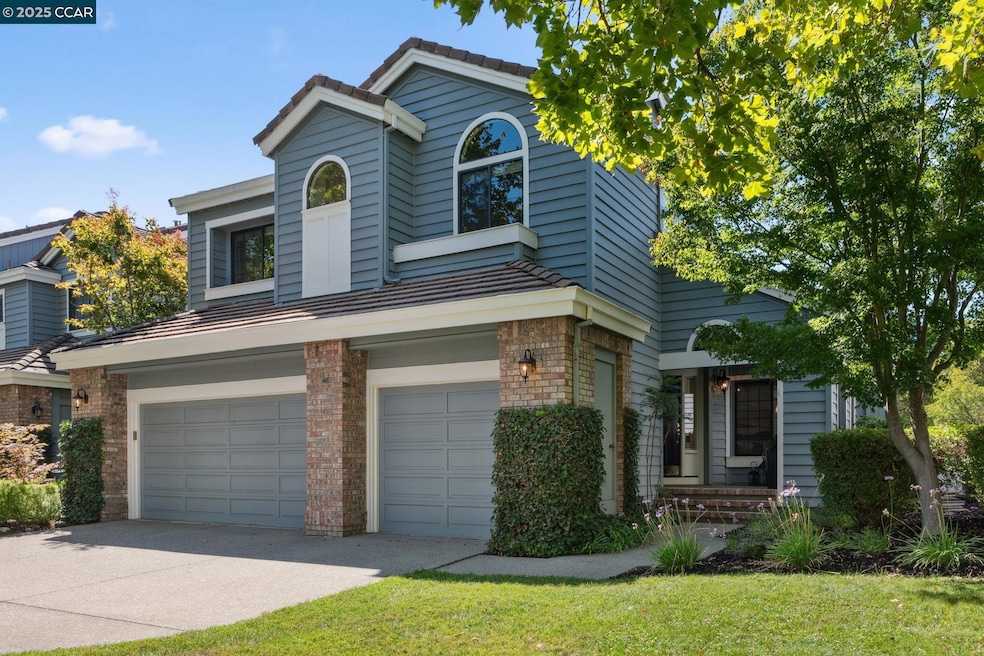137 Kingswood Cir Danville, CA 94506
East Contra Costa NeighborhoodEstimated payment $8,820/month
Highlights
- Gated Community
- Updated Kitchen
- Wood Flooring
- Tassajara Hills Elementary School Rated A
- Traditional Architecture
- Solid Surface Countertops
About This Home
Located just inside the desirable Blackhawk East Gate, this beautifully updated townhome offers comfort, style, and an easy-care lifestyle. With 3 bedrooms, 2.5 baths, and soaring vaulted ceilings, the home is filled with natural light. Enjoy fresh interior paint, new appliances, new carpet, updated light fixtures, and a spacious 3-car garage. Enjoy Blackhawk living at it’s finest with two secured gates, gorgeous parks within the community, and the option to join Blackhawk Country Club, should you desire, where they offer two golf courses, tennis, pickleball, bocce ball a full gym and two restaurants for your convenience. The HOA provides added convenience by covering most exterior maintenance, roof, landscaping, direct access to a shared pool, and more, making everyday living feel effortless.
Townhouse Details
Home Type
- Townhome
Est. Annual Taxes
- $8,354
Year Built
- Built in 1988
Lot Details
- 4,730 Sq Ft Lot
HOA Fees
- $798 Monthly HOA Fees
Parking
- 3 Car Direct Access Garage
- Garage Door Opener
Home Design
- Traditional Architecture
- Fiber Cement Roof
- Wood Siding
Interior Spaces
- 2-Story Property
- Fireplace With Gas Starter
- Living Room with Fireplace
- Washer and Dryer Hookup
Kitchen
- Updated Kitchen
- Breakfast Area or Nook
- Breakfast Bar
- Built-In Oven
- Gas Range
- Microwave
- Solid Surface Countertops
Flooring
- Wood
- Carpet
- Linoleum
- Tile
Bedrooms and Bathrooms
- 3 Bedrooms
Utilities
- Forced Air Heating and Cooling System
- Gas Water Heater
Listing and Financial Details
- Assessor Parcel Number 2206600526
Community Details
Overview
- Association fees include common area maintenance, exterior maintenance, management fee, security/gate fee
- Blackhawk HOA, Phone Number (925) 736-6440
- Blackhawk Country Club Subdivision
- Greenbelt
Recreation
- Community Pool
Security
- Gated Community
Map
Home Values in the Area
Average Home Value in this Area
Tax History
| Year | Tax Paid | Tax Assessment Tax Assessment Total Assessment is a certain percentage of the fair market value that is determined by local assessors to be the total taxable value of land and additions on the property. | Land | Improvement |
|---|---|---|---|---|
| 2025 | $8,354 | $658,420 | $254,742 | $403,678 |
| 2024 | $8,354 | $645,511 | $249,748 | $395,763 |
| 2023 | $8,212 | $632,854 | $244,851 | $388,003 |
| 2022 | $8,142 | $620,446 | $240,050 | $380,396 |
| 2021 | $7,959 | $608,282 | $235,344 | $372,938 |
| 2019 | $7,658 | $590,241 | $228,364 | $361,877 |
| 2018 | $7,382 | $578,669 | $223,887 | $354,782 |
| 2017 | $7,118 | $567,324 | $219,498 | $347,826 |
| 2016 | $7,022 | $556,201 | $215,195 | $341,006 |
| 2015 | $6,928 | $547,847 | $211,963 | $335,884 |
| 2014 | $6,831 | $537,116 | $207,811 | $329,305 |
Property History
| Date | Event | Price | Change | Sq Ft Price |
|---|---|---|---|---|
| 09/08/2025 09/08/25 | For Sale | $1,375,000 | -- | $609 / Sq Ft |
Purchase History
| Date | Type | Sale Price | Title Company |
|---|---|---|---|
| Grant Deed | -- | None Listed On Document | |
| Interfamily Deed Transfer | -- | Chicago Title Simplifile | |
| Interfamily Deed Transfer | -- | Chicago Title Simplifile | |
| Interfamily Deed Transfer | -- | -- | |
| Grant Deed | $420,000 | Chicago Title Co | |
| Interfamily Deed Transfer | -- | Chicago Title Co |
Mortgage History
| Date | Status | Loan Amount | Loan Type |
|---|---|---|---|
| Previous Owner | $20,392 | Unknown | |
| Previous Owner | $14,325 | Unknown | |
| Previous Owner | $9,400 | Unknown | |
| Previous Owner | $5,000 | Credit Line Revolving |
Source: Contra Costa Association of REALTORS®
MLS Number: 41110173
APN: 220-660-052-6
- 205 Kingswood Ct
- 142 Kingswood Cir
- 4405 Deer Ridge Rd
- 366 Karelian St
- 4280 Knollview Dr
- 433 Stoneybrook Ct
- 2111 Creekview Dr
- 4231 Knollview Dr
- 149 Nanterre St
- 4478 Deer Ridge Rd
- 5434 Belarus St
- 3746 Deer Trail Ct
- 5403 Blackhawk Dr
- 5415 Belarus St
- 1736 Cottswald St
- 1656 Colchester St
- 6246 Massara St
- 1080 Finley Rd
- 420 Bent Oak Place
- 1700 Finley Rd
- 3000 Damani Ct
- 3745 Deer Trail Ct
- 430 Antelope Ridge Way
- 1121 Eagle Nest Ct
- 155 Parkhaven Dr
- 706 Endsliegh Ct
- 5045 Blackhawk Dr
- 166 Blackstone Dr
- 5006 Starling St
- 3126 Fioli Way
- 321 W Meadows Ln
- 149 Heritage Park Dr
- 2311 Ivy Hill Way
- 51 Deer Meadow Ln
- 101 Grassmere Cir
- 2510 Soren Way
- 626 Karina Ct
- 3100 Tewksbury Way
- 3021 Blackberry Ave
- 2200 Brookcliff Cir







