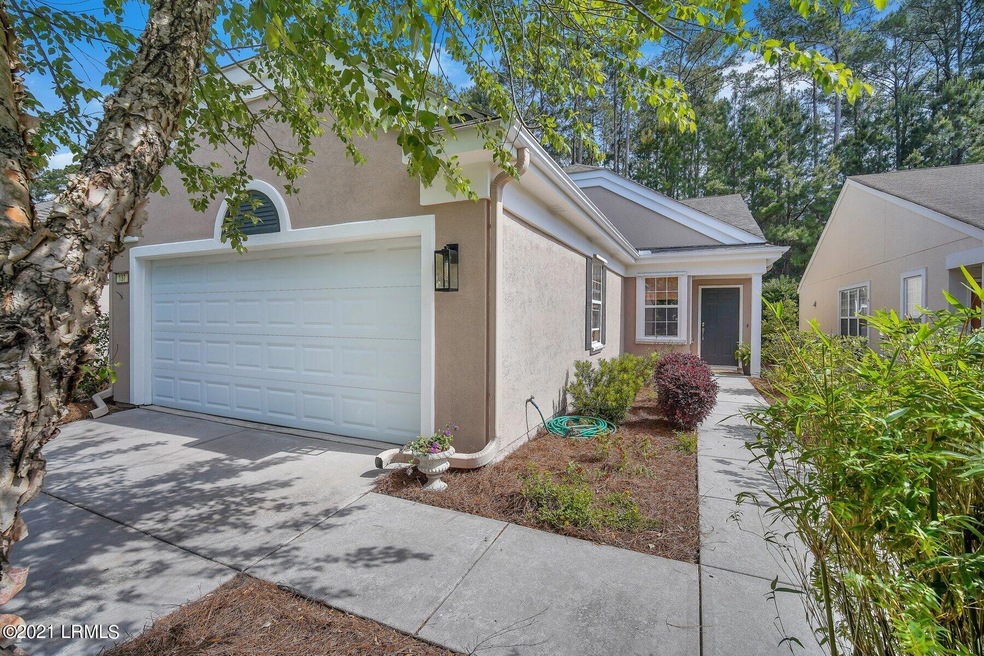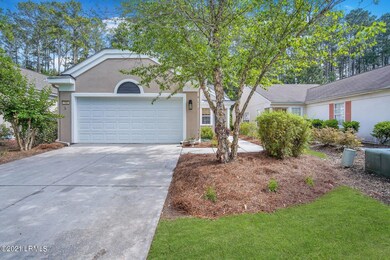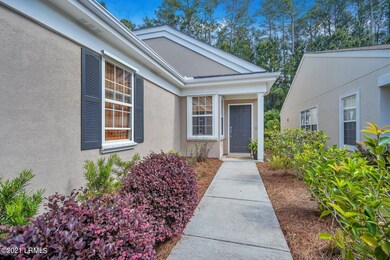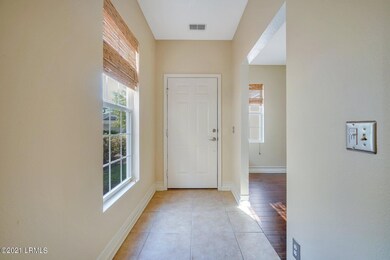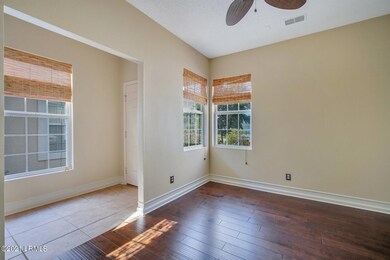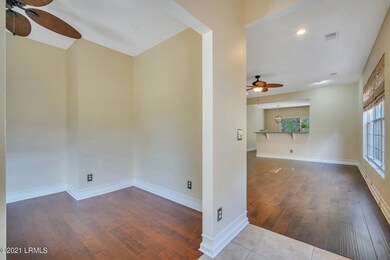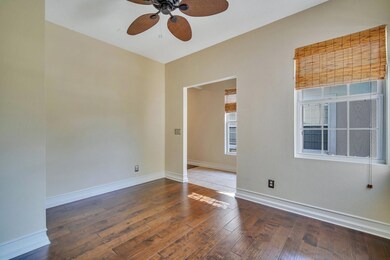
$349,900
- 2 Beds
- 2 Baths
- 1,576 Sq Ft
- 575 Argent Way
- Bluffton, SC
Nestled in the vibrant 55+ community of SUN CITY HILTON HEAD, a charming Franklin/Whitney 2BD/2BA home offers the perfect blend of Southern comfort & resort-style living. The open-concept design features a bright kitchen overlooking a spacious living area that flows into an enclosed lanai. Right outside to a private, landscaped backyard w/ a flowing patio & retractable awning. The owner’s suite
Kevin Lombard Weichert Realtors Coastal Properties
