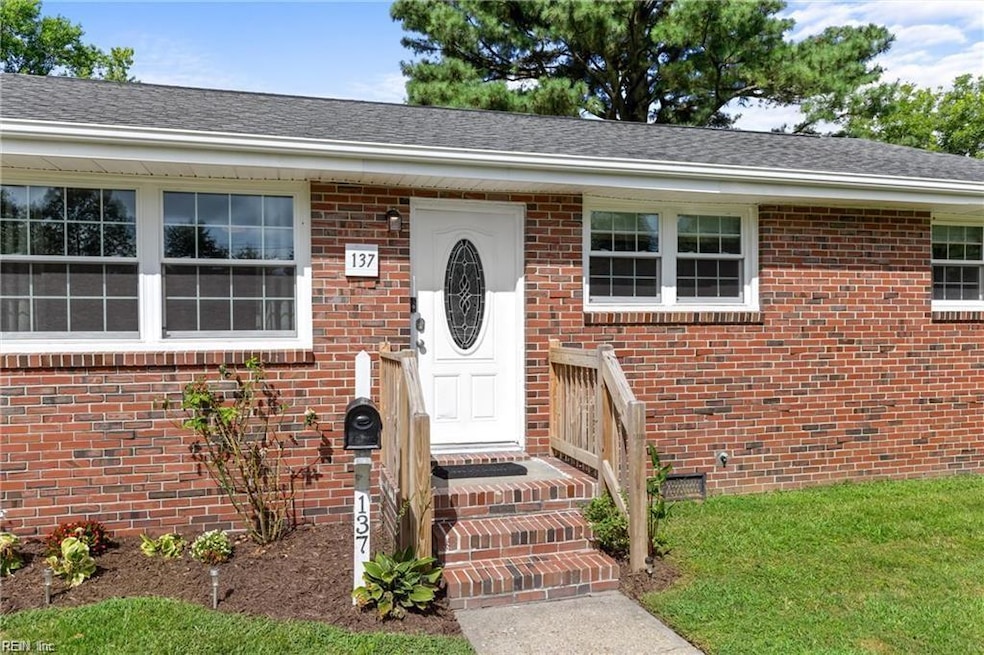
137 Matt Ln Virginia Beach, VA 23454
Oceana NeighborhoodHighlights
- City Lights View
- Traditional Architecture
- Attic
- Lynnhaven Middle School Rated A
- Wood Flooring
- No HOA
About This Home
As of October 2024Welcome home to this all brick, newly renovated home located in Oceana Gardens. With close proximity to Oceana, Dam Neck, interstate access, and Hilltop Shopping Centers, this 3 bedroom home sits on a large, fenced in private lot. Kitchen is all new with new appliances, washer and dryer in garage is brand new (2023) and conveys, hardwood floors throughout, new carpet (2023) in bedrooms (also professionally cleaned 7/7), and new HVAC compressor (2023). This well maintained home is move in ready!
Last Buyer's Agent
John Conard
Redfin Corporation

Home Details
Home Type
- Single Family
Est. Annual Taxes
- $2,231
Year Built
- Built in 1965
Lot Details
- Privacy Fence
- Fenced
- Property is zoned R75
Home Design
- Traditional Architecture
- Bungalow
- Composition Roof
- Clapboard
Interior Spaces
- 1,040 Sq Ft Home
- 1-Story Property
- Ceiling Fan
- City Lights Views
- Crawl Space
- Pull Down Stairs to Attic
Kitchen
- Breakfast Area or Nook
- Electric Range
- Microwave
- Dishwasher
- Disposal
Flooring
- Wood
- Carpet
- Ceramic Tile
Bedrooms and Bathrooms
- 3 Bedrooms
- En-Suite Primary Bedroom
Laundry
- Dryer
- Washer
Parking
- 1 Car Attached Garage
- Parking Available
Schools
- Birdneck Elementary School
- Lynnhaven Middle School
- First Colonial High School
Utilities
- Central Air
- Electric Water Heater
- Cable TV Available
Community Details
- No Home Owners Association
- Oceana Gardens Subdivision
Ownership History
Purchase Details
Home Financials for this Owner
Home Financials are based on the most recent Mortgage that was taken out on this home.Purchase Details
Purchase Details
Home Financials for this Owner
Home Financials are based on the most recent Mortgage that was taken out on this home.Similar Homes in Virginia Beach, VA
Home Values in the Area
Average Home Value in this Area
Purchase History
| Date | Type | Sale Price | Title Company |
|---|---|---|---|
| Bargain Sale Deed | $319,900 | Fidelity National Title | |
| Bargain Sale Deed | $319,900 | Fidelity National Title | |
| Bargain Sale Deed | $286,000 | Fidelity National Title | |
| Warranty Deed | $174,900 | -- |
Mortgage History
| Date | Status | Loan Amount | Loan Type |
|---|---|---|---|
| Open | $314,105 | FHA | |
| Closed | $314,105 | FHA | |
| Previous Owner | $174,900 | VA |
Property History
| Date | Event | Price | Change | Sq Ft Price |
|---|---|---|---|---|
| 10/18/2024 10/18/24 | Sold | $319,900 | 0.0% | $308 / Sq Ft |
| 09/16/2024 09/16/24 | Pending | -- | -- | -- |
| 09/07/2024 09/07/24 | For Sale | $319,900 | -- | $308 / Sq Ft |
Tax History Compared to Growth
Tax History
| Year | Tax Paid | Tax Assessment Tax Assessment Total Assessment is a certain percentage of the fair market value that is determined by local assessors to be the total taxable value of land and additions on the property. | Land | Improvement |
|---|---|---|---|---|
| 2024 | $2,827 | $291,400 | $135,000 | $156,400 |
| 2023 | $2,231 | $225,400 | $125,100 | $100,300 |
| 2022 | $1,966 | $198,600 | $96,800 | $101,800 |
| 2021 | $1,834 | $185,300 | $88,000 | $97,300 |
| 2020 | $1,840 | $180,800 | $88,000 | $92,800 |
| 2019 | $1,853 | $168,600 | $83,000 | $85,600 |
| 2018 | $1,690 | $168,600 | $83,000 | $85,600 |
| 2017 | $1,747 | $174,300 | $83,000 | $91,300 |
| 2016 | $1,599 | $161,500 | $81,500 | $80,000 |
| 2015 | $1,303 | $131,600 | $74,500 | $57,100 |
| 2014 | $1,601 | $189,400 | $94,500 | $94,900 |
Agents Affiliated with this Home
-
Heather St Clair

Seller's Agent in 2024
Heather St Clair
Swell Real Estate Co.
(757) 416-4587
2 in this area
94 Total Sales
-

Buyer's Agent in 2024
John Conard
Redfin Corporation
(757) 739-3792
Map
Source: Real Estate Information Network (REIN)
MLS Number: 10550364
APN: 2407-74-2885
- 1525 Ohio Ave
- 442 N Oceana Blvd
- 1857 Karen Ln
- 231 Sykes Ave Unit B
- 1891 Chantilly Ct
- 1872 Chantilly Ct
- 805 Gloria Place
- 1761 Wolfsnare Rd
- 219 Shipps Ln
- 813 Hilltop Rd
- 1601 Dearborn Dr
- 1381 Old Virginia Beach Rd
- 1852 Wolfsnare Rd
- 432 Pallets Rd
- 962 Colonial Meadows Way
- 984 Colonial Meadows Way
- 689 Biltmore Dr
- MM Leigh @ Prosperity
- MM Dimitri @ Prosperity
- 620 Lake Point Cir
