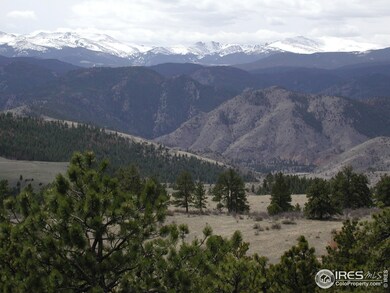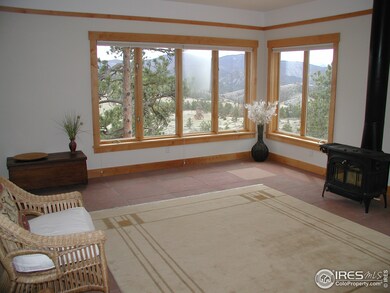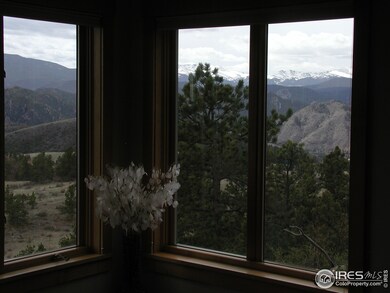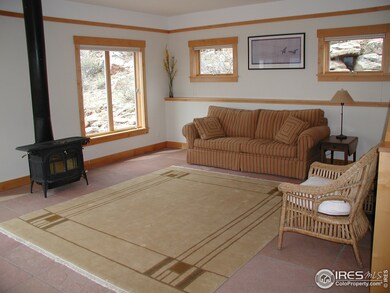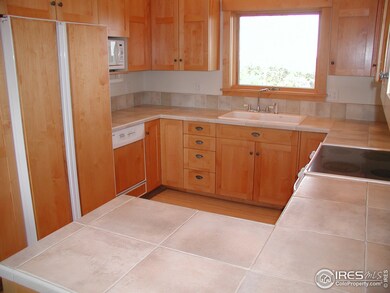
137 Matterhorn Ct Livermore, CO 80536
Estimated Value: $573,422 - $671,000
Highlights
- Open Floorplan
- Near a National Forest
- Wooded Lot
- Mountain View
- Deck
- Home Office
About This Home
As of June 2012Awesome Private Location, Abuts NFS, w/Spectacular Views from Every Room of this Well-Designed Custom Built Home w/Quality Craftsmanship, Clean Lines & Sophisticated Upgraded Finishes. High Efficiency SIP's Panel Const, Comfortable Heated Sandstone Slate Floors, Ample Custom Alder Cabinets & Trim, Master & Guest Bedroom Suites. Garage w/Studio Space Above. Lg. Wrap-Around Covered Deck & Flagstone Patio Blends w/Natural Surroundings & Secluded Rock Out-Croppings w/Meadowy Picturesque Overlooks!
Last Buyer's Agent
Robert Isaacson
Glacier View Realty
Home Details
Home Type
- Single Family
Est. Annual Taxes
- $1,891
Year Built
- Built in 1999
Lot Details
- 2.63 Acre Lot
- Property fronts a private road
- Dirt Road
- Cul-De-Sac
- South Facing Home
- Southern Exposure
- Rock Outcropping
- Sloped Lot
- Wooded Lot
- Property is zoned E, Estate
HOA Fees
- $37 Monthly HOA Fees
Parking
- 2 Car Detached Garage
- Oversized Parking
- Garage Door Opener
Home Design
- Composition Roof
- Wood Siding
- Stucco
- Cedar
Interior Spaces
- 1,953 Sq Ft Home
- 2-Story Property
- Open Floorplan
- Ceiling Fan
- Double Pane Windows
- Window Treatments
- Wood Frame Window
- Home Office
- Carpet
- Mountain Views
- Radon Detector
Kitchen
- Eat-In Kitchen
- Electric Oven or Range
- Dishwasher
Bedrooms and Bathrooms
- 3 Bedrooms
- Walk-In Closet
- 2 Full Bathrooms
Laundry
- Laundry on upper level
- Washer and Dryer Hookup
Eco-Friendly Details
- Green Energy Fireplace or Wood Stove
- Energy-Efficient Thermostat
Outdoor Features
- Balcony
- Deck
- Patio
Schools
- Livermore Elementary School
- Cache La Poudre Middle School
- Poudre High School
Utilities
- Whole House Fan
- Radiant Heating System
- Baseboard Heating
- Hot Water Heating System
- Septic System
- High Speed Internet
- Satellite Dish
Listing and Financial Details
- Assessor Parcel Number R0760714
Community Details
Overview
- Association fees include snow removal
- Glacier View Meadows Subdivision
- Near a National Forest
Recreation
- Park
Ownership History
Purchase Details
Purchase Details
Home Financials for this Owner
Home Financials are based on the most recent Mortgage that was taken out on this home.Purchase Details
Similar Homes in Livermore, CO
Home Values in the Area
Average Home Value in this Area
Purchase History
| Date | Buyer | Sale Price | Title Company |
|---|---|---|---|
| Blalock William R | -- | None Available | |
| Blalock William R | $285,000 | Fidelity National Title Insu | |
| Bondurant Brent L | $38,000 | -- |
Mortgage History
| Date | Status | Borrower | Loan Amount |
|---|---|---|---|
| Previous Owner | Bondurant Jean M | $75,000 | |
| Previous Owner | Bondurant Jean M | $17,400 |
Property History
| Date | Event | Price | Change | Sq Ft Price |
|---|---|---|---|---|
| 01/28/2019 01/28/19 | Off Market | $285,000 | -- | -- |
| 06/01/2012 06/01/12 | Sold | $285,000 | -3.4% | $146 / Sq Ft |
| 05/02/2012 05/02/12 | Pending | -- | -- | -- |
| 04/20/2012 04/20/12 | For Sale | $295,000 | -- | $151 / Sq Ft |
Tax History Compared to Growth
Tax History
| Year | Tax Paid | Tax Assessment Tax Assessment Total Assessment is a certain percentage of the fair market value that is determined by local assessors to be the total taxable value of land and additions on the property. | Land | Improvement |
|---|---|---|---|---|
| 2025 | $3,593 | $40,200 | $5,695 | $34,505 |
| 2024 | $3,423 | $40,200 | $5,695 | $34,505 |
| 2022 | $2,759 | $28,481 | $3,656 | $24,825 |
| 2021 | $2,789 | $29,301 | $3,761 | $25,540 |
| 2020 | $2,806 | $29,222 | $2,717 | $26,505 |
| 2019 | $2,818 | $29,222 | $2,717 | $26,505 |
| 2018 | $2,391 | $26,690 | $2,736 | $23,954 |
| 2017 | $2,383 | $26,690 | $2,736 | $23,954 |
| 2016 | $1,678 | $18,706 | $3,502 | $15,204 |
| 2015 | $1,666 | $26,670 | $3,500 | $23,170 |
| 2014 | $1,234 | $13,770 | $1,750 | $12,020 |
Agents Affiliated with this Home
-
Brian DAgostino

Seller's Agent in 2012
Brian DAgostino
Eminent Properties
(970) 481-9580
14 Total Sales
-
R
Buyer's Agent in 2012
Robert Isaacson
Glacier View Realty
Map
Source: IRES MLS
MLS Number: 678886
APN: 29252-05-127
- 565 Le Conte Dr
- 1737 Eiger Rd
- 1756 Eiger Rd
- 89 Arikaree Peak Dr
- 28 Jagerhorn Ct
- 1097 Montcalm Dr
- 120 Montcalm Dr
- 1191 Eiger Rd
- 615 Guardian Peak Dr
- 181 Meadow Mountain Dr
- 62 White Slide Mountain Ct
- 59 Bobcat Mountain Ct
- 9 Mummy View Ct
- 443 Meadow Mountain Dr
- 634 Meadow Mountain Dr
- 80 Little Bald Mountain Ct
- 104 Sheep Mountain Ct
- 1360 Meadow Mountain Dr
- 38 Carson Peak Ct
- 84 Carson Peak Ct
- 137 Matterhorn Ct
- 91 Matterhorn Ct
- 159 Hide Out Ct
- 159 Hide Out Ct
- 132 Le Conte Ct
- 280 Mount Blanc Rd
- 66 Matterhorn Ct
- 132 Hide Out Ct
- 672 Le Conte Dr
- 637 Le Conte Dr
- 367 Mount Blanc Rd
- 450 Mount Blanc Rd
- 123 Tyndall Ct
- 1820 Eiger Rd
- 2185 Eiger Rd
- 2185 Eiger Rd
- 168 Mount Blanc Rd
- 504 Mount Blanc Rd
- 177 Mount Blanc Rd
- 451 Mount Blanc Rd

