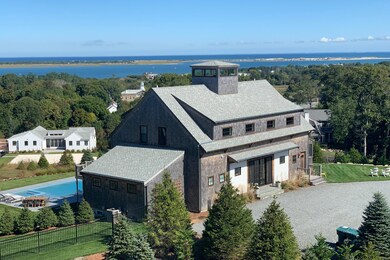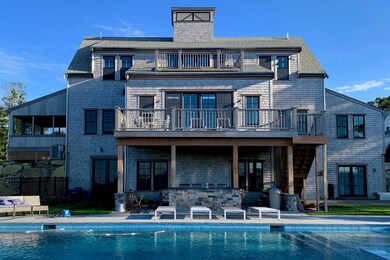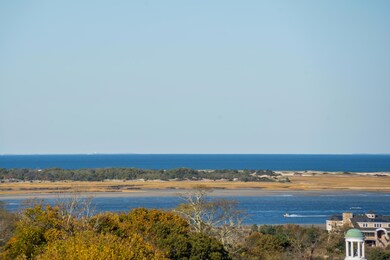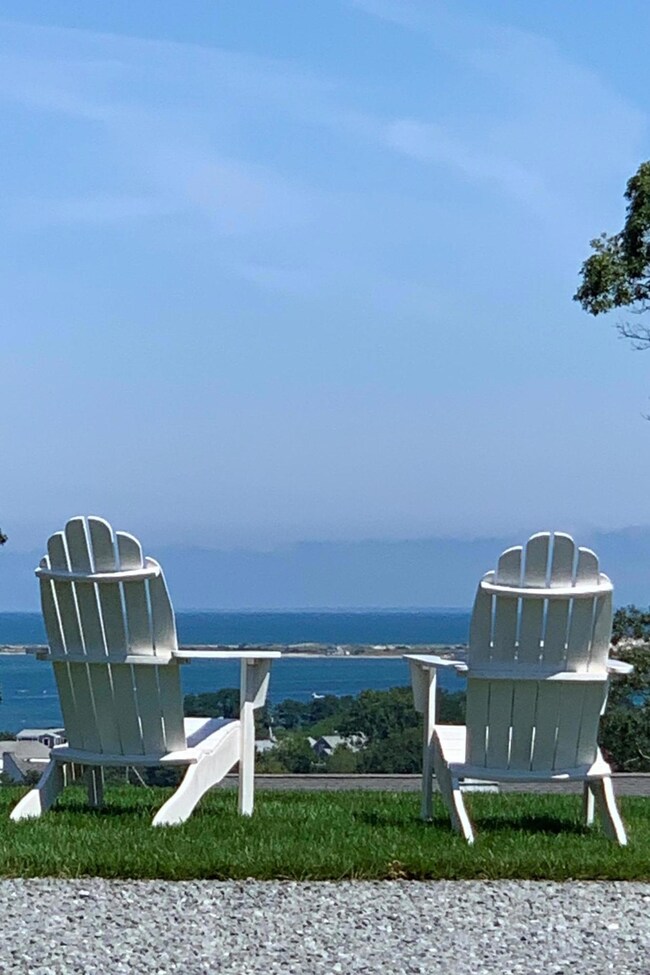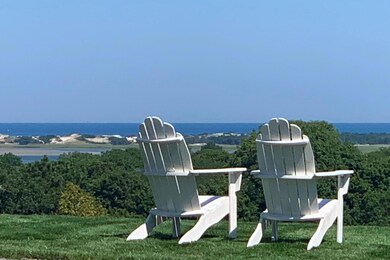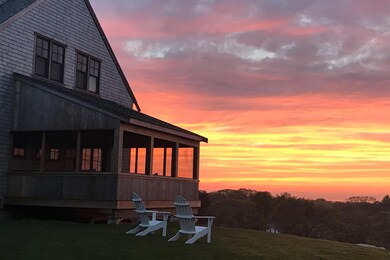
137 Maushop Ave Barnstable, MA 02630
Barnstable Village NeighborhoodHighlights
- Property is near a marina
- 2.06 Acre Lot
- Cathedral Ceiling
- Heated In Ground Pool
- Deck
- Wood Flooring
About This Home
As of November 2020Extraordinary in village property,, uniquely designed with the utmost attention to detail. Enjoy sweeping views of SandyNeck, the light house and Cape Cod Bay from nearly every room. Open bright living at its finest. Superior details, floor to ceiling painted wood walls, built ins & high end finishes. Kitchen with quartzite counters, Wolf/Sub Zero appliances, large walk-inpantry, custom bar with ice maker and beverage frig. Take in the spectacular sunsets from a lovely 3 season porch or head down to the beautiful pool/entertainment area and watch the Whale Watcher cross Cape Cod bay into the harbor. There are 4 bedrooms in the main living area. A large beautifully finished walk out suite with separate bath and powder room with direct access to the pool area. A bonus room two day beds and built-ins. This property is unique and can not be duplicated. Open space and walking trails make an easy jaunt in to the Village/beach / marinas/ restaurants. Broker is owner.
Last Agent to Sell the Property
AnnMarie Burbic
Kinlin Grover Real Estate Listed on: 09/11/2020
Last Buyer's Agent
AnnMarie Burbic
Coldwell Banker JMW
Home Details
Home Type
- Single Family
Est. Annual Taxes
- $10,856
Year Built
- Built in 2017
Lot Details
- 2.06 Acre Lot
- Property fronts a private road
- Near Conservation Area
- Street terminates at a dead end
- Fenced Yard
- Fenced
- Sprinkler System
- Yard
- Property is zoned RG
Home Design
- Poured Concrete
- Asphalt Roof
- Shingle Siding
Interior Spaces
- 3,332 Sq Ft Home
- 2-Story Property
- Wet Bar
- Built-In Features
- Cathedral Ceiling
- Ceiling Fan
- Gas Fireplace
- Mud Room
- Living Room with Fireplace
- Screened Porch
- Wood Flooring
- Wine Cooler
- Property Views
Bedrooms and Bathrooms
- 5 Bedrooms
- Primary Bedroom on Main
- Cedar Closet
- Walk-In Closet
Laundry
- Laundry Room
- Laundry on main level
Finished Basement
- Walk-Out Basement
- Basement Fills Entire Space Under The House
- Interior Basement Entry
Pool
- Heated In Ground Pool
- Heated Spa
- Gunite Pool
- Pool Sweep
Outdoor Features
- Property is near a marina
- Deck
- Patio
- Outbuilding
Location
- Property is near shops
Utilities
- Forced Air Heating and Cooling System
- Gas Water Heater
- Septic Tank
- Private Sewer
Community Details
- No Home Owners Association
Listing and Financial Details
- Assessor Parcel Number 278046001
Ownership History
Purchase Details
Home Financials for this Owner
Home Financials are based on the most recent Mortgage that was taken out on this home.Purchase Details
Home Financials for this Owner
Home Financials are based on the most recent Mortgage that was taken out on this home.Purchase Details
Home Financials for this Owner
Home Financials are based on the most recent Mortgage that was taken out on this home.Purchase Details
Home Financials for this Owner
Home Financials are based on the most recent Mortgage that was taken out on this home.Similar Homes in the area
Home Values in the Area
Average Home Value in this Area
Purchase History
| Date | Type | Sale Price | Title Company |
|---|---|---|---|
| Not Resolvable | $2,495,000 | None Available | |
| Deed | -- | -- | |
| Not Resolvable | $338,000 | -- | |
| Deed | $2,280,000 | -- | |
| Deed | -- | -- | |
| Deed | -- | -- | |
| Deed | -- | -- |
Mortgage History
| Date | Status | Loan Amount | Loan Type |
|---|---|---|---|
| Previous Owner | $300,000 | Unknown | |
| Previous Owner | $779,000 | Stand Alone Refi Refinance Of Original Loan | |
| Previous Owner | $689,000 | Stand Alone Refi Refinance Of Original Loan | |
| Previous Owner | $4,995,000 | Purchase Money Mortgage |
Property History
| Date | Event | Price | Change | Sq Ft Price |
|---|---|---|---|---|
| 11/17/2020 11/17/20 | Sold | $2,495,000 | 0.0% | $749 / Sq Ft |
| 10/30/2020 10/30/20 | Pending | -- | -- | -- |
| 09/23/2020 09/23/20 | For Sale | $2,495,000 | +638.2% | $749 / Sq Ft |
| 07/01/2016 07/01/16 | Sold | $338,000 | -21.2% | -- |
| 06/24/2016 06/24/16 | Pending | -- | -- | -- |
| 04/03/2015 04/03/15 | For Sale | $429,000 | -- | -- |
Tax History Compared to Growth
Tax History
| Year | Tax Paid | Tax Assessment Tax Assessment Total Assessment is a certain percentage of the fair market value that is determined by local assessors to be the total taxable value of land and additions on the property. | Land | Improvement |
|---|---|---|---|---|
| 2025 | $30,898 | $3,343,900 | $593,500 | $2,750,400 |
| 2024 | $27,800 | $3,173,500 | $593,500 | $2,580,000 |
| 2023 | $24,365 | $2,713,300 | $421,100 | $2,292,200 |
| 2022 | $25,647 | $2,298,100 | $368,100 | $1,930,000 |
| 2021 | $13,194 | $1,126,700 | $334,700 | $792,000 |
| 2020 | $13,678 | $1,115,700 | $333,000 | $782,700 |
| 2019 | $11,548 | $945,000 | $333,000 | $612,000 |
| 2018 | $6,858 | $675,100 | $364,500 | $310,600 |
| 2017 | $6,659 | $532,700 | $532,700 | $0 |
| 2016 | $6,568 | $532,700 | $532,700 | $0 |
| 2015 | $6,197 | $511,700 | $511,700 | $0 |
Agents Affiliated with this Home
-
A
Seller's Agent in 2020
AnnMarie Burbic
Kinlin Grover Real Estate
-
Ann Marie Burbic

Buyer's Agent in 2020
Ann Marie Burbic
Kinlin Grover Compass
(508) 284-4982
6 in this area
35 Total Sales
Map
Source: Cape Cod & Islands Association of REALTORS®
MLS Number: 22006424
APN: BARN-000278-000000-000046-000001
- 29 Sturgis Ln
- 0 Indian Trail
- 153 Oakmont Rd
- 1586 Hyannis Rd
- 56 Red Wing Ln
- 306 Millway
- 93 Harris Meadow Ln
- 0 Phinneys Ln
- 7 George St
- 2656 Main St
- 157 Scudder's Ln
- 157 Scudders Ln
- 11 Shepherds Way
- 17 Indian Trail
- 21 Indian Trail
- 30 Indian Trail
- 210 Attucks Ln
- 230 Attucks Ln
- 156 Tonela Ln
- 8 Louisburg Square

