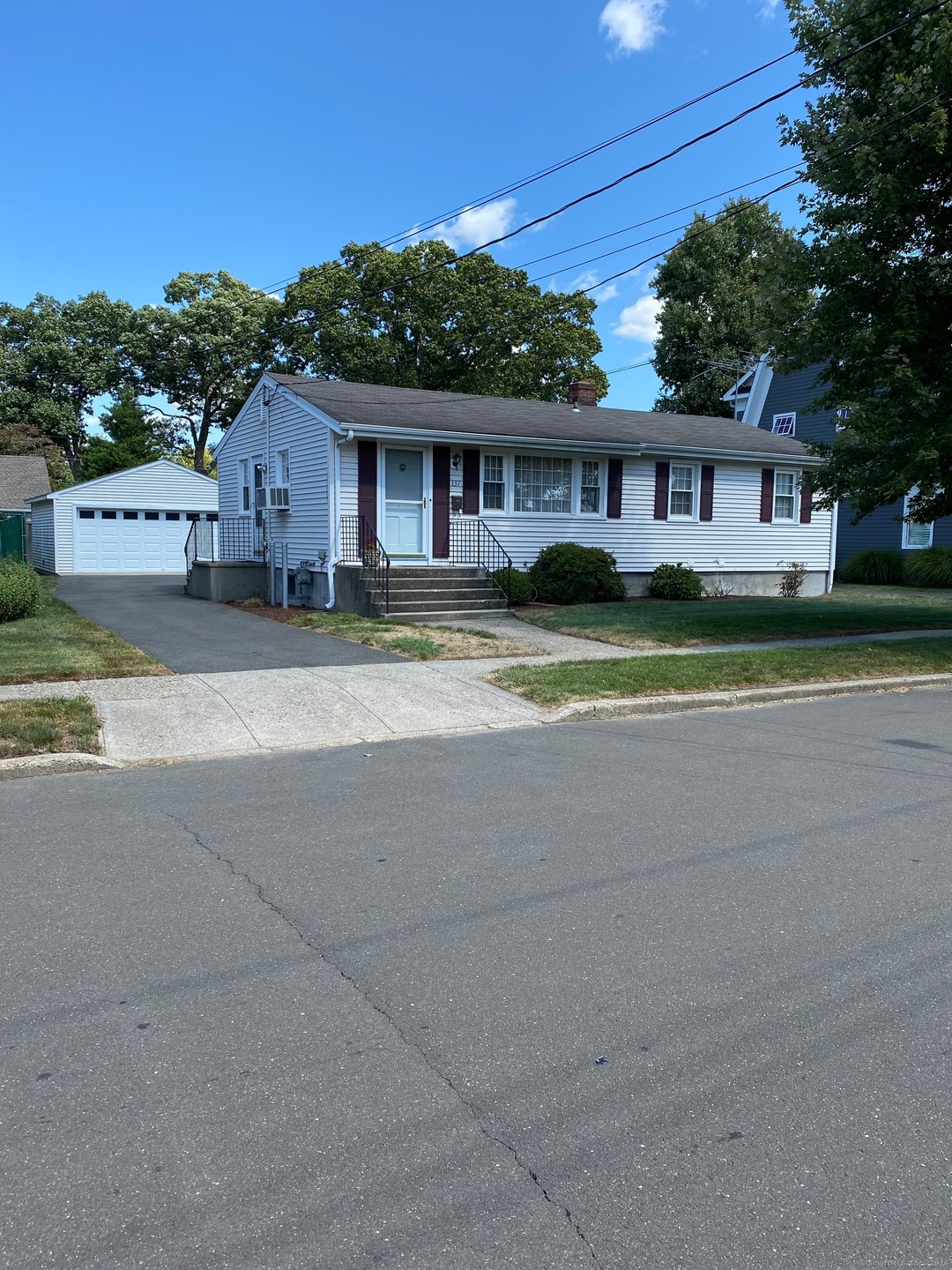
137 Millard St Fairfield, CT 06824
Fairfield Beach NeighborhoodHighlights
- Property is near public transit
- Ranch Style House
- Bocce Ball Court
- Roger Sherman Elementary School Rated A
- Attic
- Walking Distance to Water
About This Home
As of October 2024Location, Location, Location! Walk to all downtown amenities. Hop the train or hit the highway. This property is centrally located. Bike to the beach, shopping, restaurants or community events. This prime location offers easy access to everything you need. This ranch home features 3 bedrooms, 2-full baths, hardwood floors, spacious living room, partially finished basement, eat-in-kitchen and oversize 2 car garage on a level lot. Great family friendly neighborhood. An exciting opportunity to expand or add updates or build new and make this your special retreat, a wonderful place to call home. This charming home is being offered in as is condition. Don't miss out on living in one of CT's most sought after communities. Owner agent related.
Last Agent to Sell the Property
William Raveis Real Estate License #RES.0793196 Listed on: 09/11/2024

Home Details
Home Type
- Single Family
Est. Annual Taxes
- $9,206
Year Built
- Built in 1959
Home Design
- Ranch Style House
- Concrete Foundation
- Frame Construction
- Asphalt Shingled Roof
- Vinyl Siding
Interior Spaces
- Concrete Flooring
- Attic or Crawl Hatchway Insulated
Kitchen
- Built-In Oven
- Gas Cooktop
- Dishwasher
Bedrooms and Bathrooms
- 3 Bedrooms
- 2 Full Bathrooms
Laundry
- Laundry on lower level
- Washer
- Gas Dryer
Partially Finished Basement
- Heated Basement
- Basement Fills Entire Space Under The House
Parking
- 2 Car Garage
- Automatic Garage Door Opener
Location
- Flood Zone Lot
- Property is near public transit
- Property is near shops
- Property is near a golf course
Schools
- Roger Sherman Elementary School
- Fairfield Ludlowe High School
Utilities
- Cooling System Mounted In Outer Wall Opening
- Heating System Uses Gas
- Cable TV Available
Additional Features
- Grab Bar In Bathroom
- Walking Distance to Water
- 6,534 Sq Ft Lot
Listing and Financial Details
- Assessor Parcel Number 18200063
Community Details
Amenities
- Public Transportation
Recreation
- Bocce Ball Court
Ownership History
Purchase Details
Purchase Details
Similar Homes in Fairfield, CT
Home Values in the Area
Average Home Value in this Area
Purchase History
| Date | Type | Sale Price | Title Company |
|---|---|---|---|
| Quit Claim Deed | -- | -- | |
| Quit Claim Deed | -- | -- | |
| Quit Claim Deed | -- | -- | |
| Quit Claim Deed | -- | -- |
Property History
| Date | Event | Price | Change | Sq Ft Price |
|---|---|---|---|---|
| 06/21/2025 06/21/25 | Price Changed | $2,175,000 | -3.3% | $725 / Sq Ft |
| 05/13/2025 05/13/25 | For Sale | $2,250,000 | +171.7% | $750 / Sq Ft |
| 10/09/2024 10/09/24 | Sold | $828,000 | +3.6% | $548 / Sq Ft |
| 10/01/2024 10/01/24 | Pending | -- | -- | -- |
| 09/11/2024 09/11/24 | For Sale | $799,000 | -- | $528 / Sq Ft |
Tax History Compared to Growth
Tax History
| Year | Tax Paid | Tax Assessment Tax Assessment Total Assessment is a certain percentage of the fair market value that is determined by local assessors to be the total taxable value of land and additions on the property. | Land | Improvement |
|---|---|---|---|---|
| 2025 | $12,764 | $449,610 | $279,230 | $170,380 |
| 2024 | $9,314 | $333,830 | $279,230 | $54,600 |
| 2023 | $9,184 | $333,830 | $279,230 | $54,600 |
| 2022 | $9,094 | $333,830 | $279,230 | $54,600 |
| 2021 | $9,007 | $333,830 | $279,230 | $54,600 |
| 2020 | $7,516 | $280,560 | $230,440 | $50,120 |
| 2019 | $7,516 | $280,560 | $230,440 | $50,120 |
| 2018 | $7,396 | $280,560 | $230,440 | $50,120 |
| 2017 | $7,244 | $280,560 | $230,440 | $50,120 |
| 2016 | $7,140 | $280,560 | $230,440 | $50,120 |
| 2015 | $6,445 | $259,980 | $211,680 | $48,300 |
| 2014 | $6,344 | $259,980 | $211,680 | $48,300 |
Agents Affiliated with this Home
-
K
Seller's Agent in 2025
Katie O'Grady
Compass Connecticut, LLC
-
K
Seller's Agent in 2024
Kathleen Blackall
William Raveis Real Estate
-
T
Buyer's Agent in 2024
Todd Turcotte
Milligan Realty.com
Map
Source: SmartMLS
MLS Number: 24045408
APN: FAIR-000182-000000-000063
- 134 Millard St
- 115 Dwight St
- 35 Millard St
- 623 Reef Rd Unit B
- 623 Reef Rd Unit A
- 345 Reef Rd Unit B6
- 345 Reef Rd Unit B4
- 58 Smith St
- 141 Veres St
- 378 Penfield Rd
- 394 Penfield Rd
- 76 Pratt St
- 450 Penfield Rd
- 204 Eastlawn St
- 81 Birch Rd
- 465 Edward St
- 347 Lalley Blvd
- 260 Birch Rd
- 73 Alden St
- 172 Alden St
