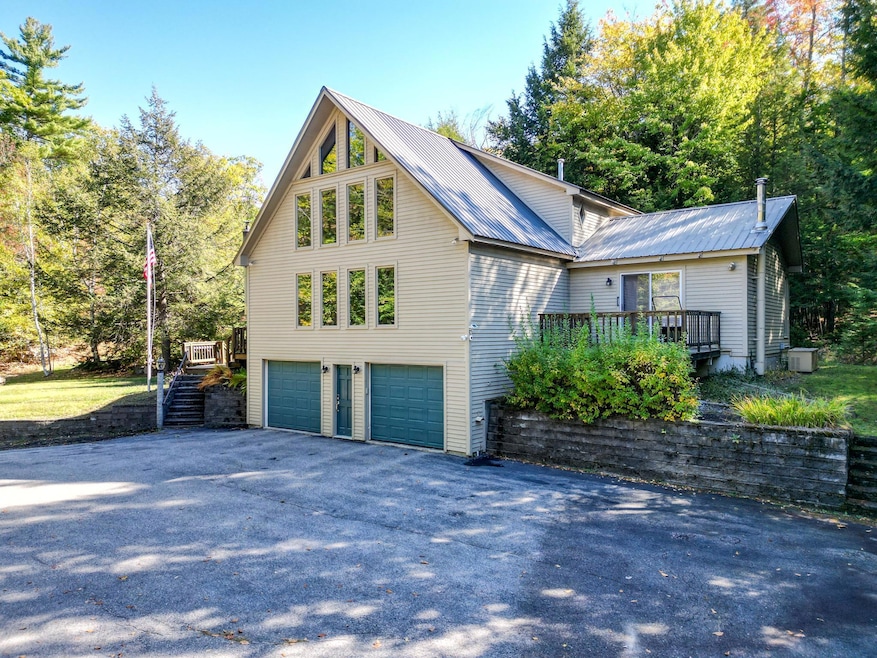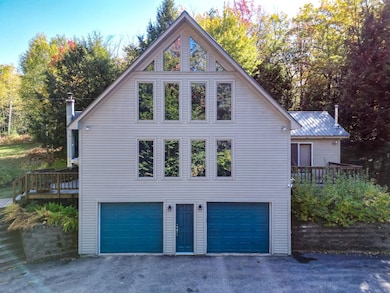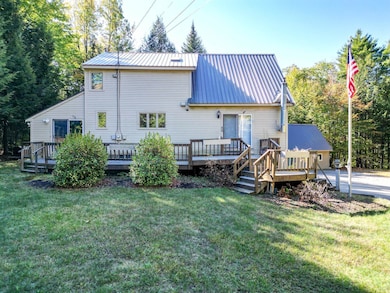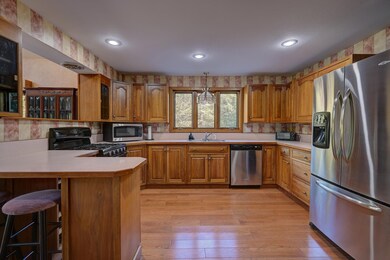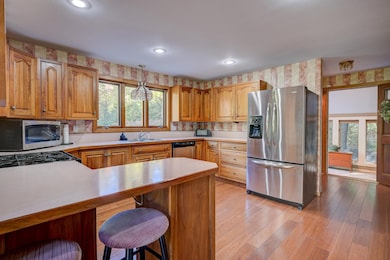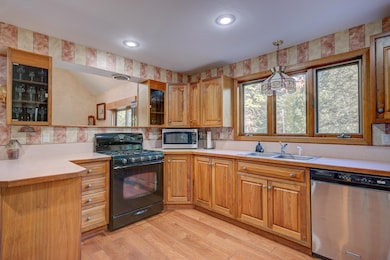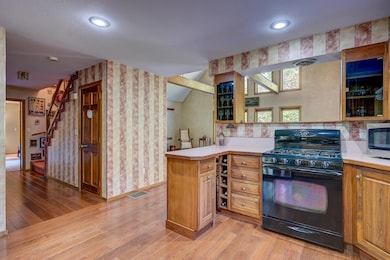137 Modock Hill Rd Conway, NH 03818
Estimated payment $3,273/month
Highlights
- 1.68 Acre Lot
- Contemporary Architecture
- Wood Flooring
- Deck
- Cathedral Ceiling
- Whirlpool Bathtub
About This Home
Welcome to the White Mountains! This charming contemporary 3-bedroom, 3-bath home features a 2-car garage plus a 1-car detached garage with a spacious workshop, sitting on 1.68 acres and perfectly blending comfort with mountain living. The main level welcomes you with a stunning cathedral-ceiling living and dining area, where floor-to-ceiling windows fill the space with natural light and a pellet stove adds warmth and ambiance. A sliding door opens to an expansive deck, ideal for outdoor entertaining or quiet mornings with a cup of coffee. The well-appointed kitchen boasts stainless steel appliances, abundant cabinetry, and generous counter space, complemented by a convenient laundry area, half bath, and a bright glass-enclosed porch. The spacious primary suite offers dual closets and a spa-like bath with an oversized jacuzzi tub beneath double skylights and a separate shower, along with a private slider to its own sun-filled deck. Upstairs, two additional bedrooms share a full bath, while the lower level provides a versatile bonus room and a cozy man cave with a pellet stove, along with direct access to the 2-car drive-under garage. Perfectly located in Mount Washington Valley, this home offers easy access to incredible ski areas, endless hiking trails, kayaking on the Saco River, and a host of outdoor adventures. This property is a true four-season retreat that captures the quintessential White Mountains lifestyle.
Home Details
Home Type
- Single Family
Est. Annual Taxes
- $5,838
Year Built
- Built in 1990
Lot Details
- 1.68 Acre Lot
- Property fronts a private road
- Property is zoned RA
Parking
- 3 Car Garage
- Driveway
- Off-Street Parking
Home Design
- Contemporary Architecture
- Concrete Foundation
- Wood Frame Construction
- Metal Roof
Interior Spaces
- Property has 1 Level
- Cathedral Ceiling
- Ceiling Fan
- Natural Light
- Blinds
- Family Room
- Combination Dining and Living Room
- Bonus Room
- Sun or Florida Room
- Utility Room
Kitchen
- Gas Range
- Dishwasher
Flooring
- Wood
- Carpet
- Tile
Bedrooms and Bathrooms
- 3 Bedrooms
- En-Suite Bathroom
- Whirlpool Bathtub
Laundry
- Laundry Room
- Dryer
- Washer
Basement
- Walk-Out Basement
- Basement Fills Entire Space Under The House
- Interior Basement Entry
Home Security
- Home Security System
- Carbon Monoxide Detectors
- Fire and Smoke Detector
Outdoor Features
- Balcony
- Deck
- Shed
Schools
- Conway Elementary School
- A. Crosby Kennett Middle Sch
- A. Crosby Kennett Sr. High School
Utilities
- Forced Air Heating and Cooling System
- Power Generator
- Private Water Source
- Dug Well
- Leach Field
Listing and Financial Details
- Tax Lot 28
- Assessor Parcel Number 291
Map
Home Values in the Area
Average Home Value in this Area
Tax History
| Year | Tax Paid | Tax Assessment Tax Assessment Total Assessment is a certain percentage of the fair market value that is determined by local assessors to be the total taxable value of land and additions on the property. | Land | Improvement |
|---|---|---|---|---|
| 2024 | $5,554 | $459,000 | $53,200 | $405,800 |
| 2023 | $4,982 | $456,600 | $46,700 | $409,900 |
| 2022 | $4,385 | $242,800 | $46,700 | $196,100 |
| 2021 | $3,967 | $242,800 | $46,700 | $196,100 |
| 2020 | $4,210 | $242,800 | $46,700 | $196,100 |
| 2019 | $13,197 | $242,800 | $46,700 | $196,100 |
| 2018 | $4,283 | $200,600 | $39,700 | $160,900 |
| 2017 | $13,452 | $200,600 | $39,700 | $160,900 |
| 2016 | $3,874 | $200,600 | $39,700 | $160,900 |
| 2015 | $3,829 | $200,600 | $39,700 | $160,900 |
| 2014 | $3,783 | $200,600 | $39,700 | $160,900 |
| 2013 | $3,620 | $202,700 | $37,900 | $164,800 |
Property History
| Date | Event | Price | List to Sale | Price per Sq Ft |
|---|---|---|---|---|
| 10/03/2025 10/03/25 | For Sale | $530,000 | -- | $234 / Sq Ft |
Purchase History
| Date | Type | Sale Price | Title Company |
|---|---|---|---|
| Warranty Deed | -- | -- | |
| Deed | -- | -- |
Source: PrimeMLS
MLS Number: 5064232
APN: CNWY-000291-000000-000028
- 15 Acadia Way
- -- Landsdown Ln
- 74 Garmish Rd
- 148 Brenner Dr
- 44 Regent Hill Rd
- 27 Island Dr
- 26 Island Dr
- 17 Skyline Way
- 62 Appenvel Way
- 52 Appenvel Way
- 68 Eidelweiss Dr
- 149 Allard Hill Rd
- 25 Aspen Dr
- 1111 Stark Rd
- 22 W Bergamo Rd
- 70 Peak Vista Ln
- 19 W Bergamo Rd
- 21 Little Shore Dr
- 108 Maple Manor Rd
- 592 Eaton Rd
- 415 Modock Hill Rd
- 30 Middle Shore Dr
- 28 Grachen Dr
- 203 Brownfield Rd
- 224 E Main St
- 59 Haynesville Ave Unit 11
- 24 Northport Terrace Unit 1
- 182 W Shore Dr
- 23 Northbrook Cir Unit 27D
- 9 W Apache Ln Unit 2
- 64 Wildflower Trail Unit 18
- 72 Ridge Rd
- 17 Woodland Pines Rd Unit 17
- 52 Covered Bridge Ln
- 86 Main St Unit 2
- 80 Main St Unit 302
- 71 Moultonville Rd Unit 1
- 14 Maplewood Rd Unit 1
- 17 Gould Farm Rd Unit 17 Gould Farm Rd
- 253 Linderhof Strasse St
