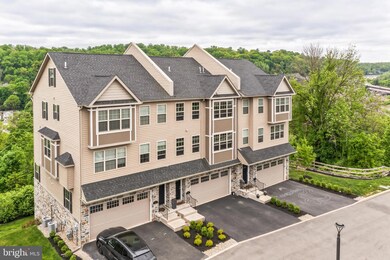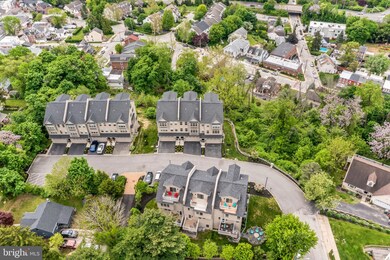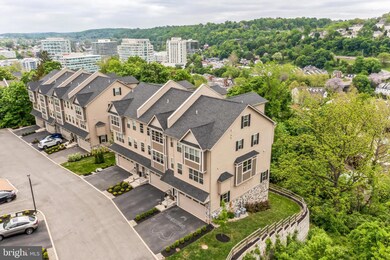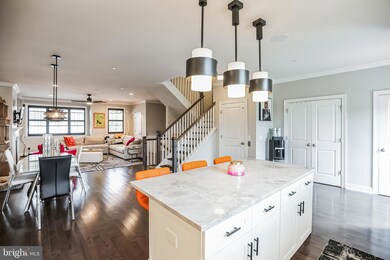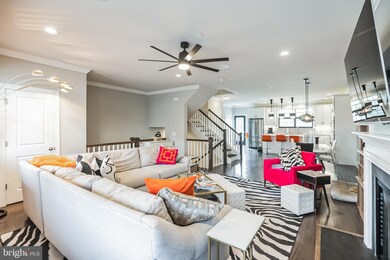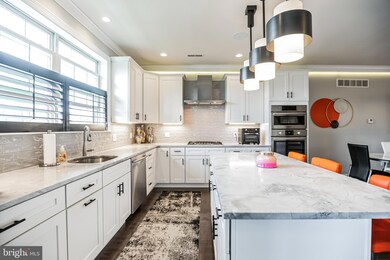
137 Moir Ave Conshohocken, PA 19428
Highlights
- Traditional Architecture
- Wood Flooring
- Breakfast Area or Nook
- Upper Merion Middle School Rated A
- 1 Fireplace
- 3-minute walk to McKenzie Park
About This Home
As of August 2024Introducing a peerless blend of design, space, and luxury living in the heart of Echo Ridge. Nestled within a vibrant, maintenance-free enclave of ten exquisite townhomes, this exceptional 4-bedroom, 3.5-bathroom residence epitomizes contemporary elegance. Constructed in 2019, no expense was spared in fashioning this architectural masterpiece.
Boasting an array of upgrades, including an elevator, a fully finished loft with an additional bathroom, and a custom-designed portico, this home offers a symphony of high-end features. Step inside to discover a sprawling floor plan adorned with hardwood floors, crown molding, and an abundance of natural light. The main level showcases a seamless fusion of living, dining, and kitchen spaces, each exuding sophistication and functionality.
The chef-inspired kitchen is a culinary delight, boasting 42" soft-close cabinetry, quartz countertops, and stainless steel appliances. Outside, multiple decks afford breathtaking views, perfect for alfresco dining and entertaining. Ascend to the upper levels via either the elevator or solid wood stairs to find the sumptuous primary suite, two additional bedrooms, and a conveniently located laundry room.
The top floor unveils a versatile loft area, complete with a full bathroom, offering endless possibilities for use. Meanwhile, energy-efficient features and safety enhancements ensure peace of mind and comfort for years to come. With a 2-car garage, driveway parking, and proximity to Conshohocken's amenities and transportation, this home represents the epitome of modern luxury living. Come experience the unparalleled lifestyle that awaits in Echo Ridge.
Townhouse Details
Home Type
- Townhome
Est. Annual Taxes
- $6,076
Year Built
- Built in 2019
Lot Details
- 1,000 Sq Ft Lot
- Sprinkler System
- Property is in excellent condition
HOA Fees
- $150 Monthly HOA Fees
Parking
- 2 Car Attached Garage
- 2 Driveway Spaces
- Front Facing Garage
- Garage Door Opener
Home Design
- Traditional Architecture
- Block Foundation
- Asphalt Roof
- Vinyl Siding
Interior Spaces
- Property has 4 Levels
- 1 Elevator
- Wet Bar
- 1 Fireplace
- Laundry on upper level
- Finished Basement
Kitchen
- Breakfast Area or Nook
- Gas Oven or Range
- Built-In Range
- Built-In Microwave
- Dishwasher
- Disposal
Flooring
- Wood
- Ceramic Tile
Bedrooms and Bathrooms
- 4 Main Level Bedrooms
- En-Suite Bathroom
- Walk-in Shower
Accessible Home Design
- Accessible Elevator Installed
- Halls are 36 inches wide or more
Eco-Friendly Details
- Energy-Efficient Appliances
- Energy-Efficient Windows
Outdoor Features
- Balcony
Utilities
- Central Heating and Cooling System
- Natural Gas Water Heater
Listing and Financial Details
- Tax Lot 80
- Assessor Parcel Number 24-00-01948-118
Ownership History
Purchase Details
Home Financials for this Owner
Home Financials are based on the most recent Mortgage that was taken out on this home.Purchase Details
Home Financials for this Owner
Home Financials are based on the most recent Mortgage that was taken out on this home.Purchase Details
Home Financials for this Owner
Home Financials are based on the most recent Mortgage that was taken out on this home.Similar Homes in Conshohocken, PA
Home Values in the Area
Average Home Value in this Area
Purchase History
| Date | Type | Sale Price | Title Company |
|---|---|---|---|
| Deed | $899,000 | Trident Land Transfer | |
| Deed | $800,000 | -- | |
| Deed | $649,900 | None Available |
Mortgage History
| Date | Status | Loan Amount | Loan Type |
|---|---|---|---|
| Previous Owner | $640,000 | New Conventional | |
| Previous Owner | $519,920 | New Conventional |
Property History
| Date | Event | Price | Change | Sq Ft Price |
|---|---|---|---|---|
| 08/16/2024 08/16/24 | Sold | $899,000 | +12.4% | $333 / Sq Ft |
| 05/05/2024 05/05/24 | Pending | -- | -- | -- |
| 11/08/2022 11/08/22 | Sold | $800,000 | 0.0% | $267 / Sq Ft |
| 07/18/2022 07/18/22 | Pending | -- | -- | -- |
| 07/06/2022 07/06/22 | For Sale | $799,990 | +23.1% | $267 / Sq Ft |
| 07/19/2019 07/19/19 | Sold | $649,900 | 0.0% | $217 / Sq Ft |
| 05/07/2019 05/07/19 | Pending | -- | -- | -- |
| 04/10/2019 04/10/19 | Price Changed | $649,900 | 0.0% | $217 / Sq Ft |
| 02/27/2019 02/27/19 | Price Changed | $650,000 | +4.0% | $217 / Sq Ft |
| 09/28/2018 09/28/18 | For Sale | $625,000 | -- | $208 / Sq Ft |
Tax History Compared to Growth
Tax History
| Year | Tax Paid | Tax Assessment Tax Assessment Total Assessment is a certain percentage of the fair market value that is determined by local assessors to be the total taxable value of land and additions on the property. | Land | Improvement |
|---|---|---|---|---|
| 2024 | $6,196 | $218,510 | -- | -- |
| 2023 | $5,958 | $218,510 | $0 | $0 |
| 2022 | $5,737 | $218,510 | $0 | $0 |
| 2021 | $5,673 | $218,510 | $0 | $0 |
| 2020 | $5,543 | $218,510 | $0 | $0 |
| 2019 | $311 | $12,500 | $0 | $0 |
| 2018 | $310 | $12,500 | $0 | $0 |
Agents Affiliated with this Home
-
M
Seller's Agent in 2024
Matthew White
Coldwell Banker Hearthside
-
R
Buyer's Agent in 2024
Robin Gordon
BHHS Fox & Roach
-
J
Buyer Co-Listing Agent in 2024
JOANN MORGAN
BHHS Fox & Roach
-
J
Seller's Agent in 2022
Jennifer Geddes
KW Empower
-
M
Seller's Agent in 2019
Michael Sroka
EXP Realty, LLC
-
B
Seller Co-Listing Agent in 2019
Brianne Doak
Real of Pennsylvania
Map
Source: Bright MLS
MLS Number: PAMC2101098
APN: 24-00-01948-118
- 129 Moir Ave
- 119 Cedar Ave
- 211 Josephine Ave
- 605 Apple St
- 627 Ford St
- 628 Ford St
- 218 Ford St
- 221 Ford St Unit 24
- 1220 Valley Rd
- 350 W Elm St Unit 3010
- 200 W Elm St Unit 1415
- 1015 Riverview Ln
- 335 W Elm St Unit 6
- 411 Merion Hill Ln
- 463 New Elm St
- 453 Old Elm St
- 1542 Mount Pleasant Rd
- 1445 Mount Pleasant Rd
- 222 Tessa Ln
- 1202 Matsonford Rd Unit 11

