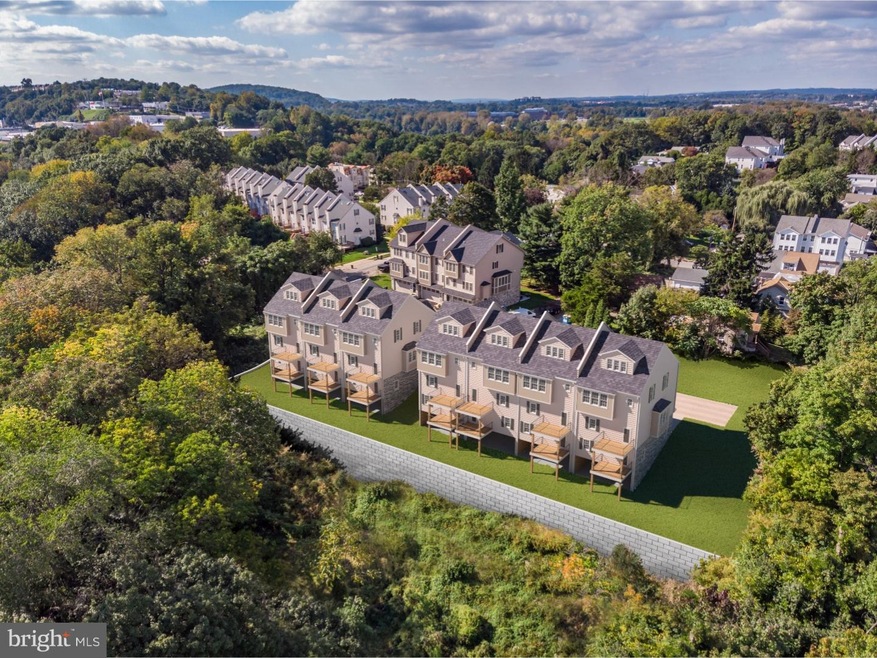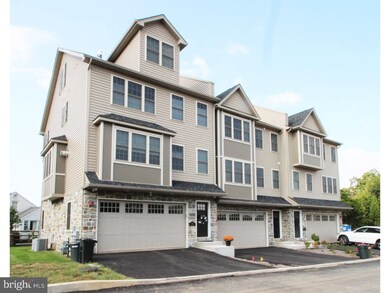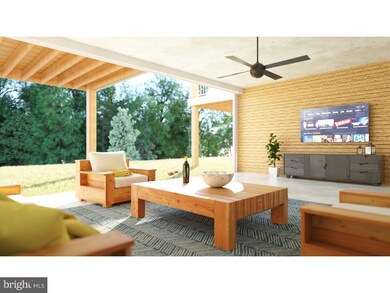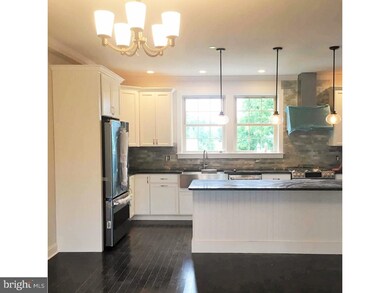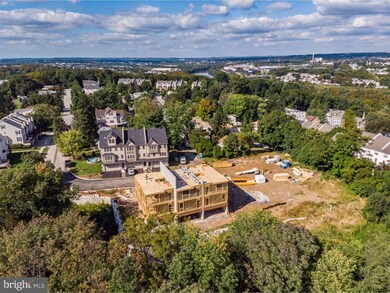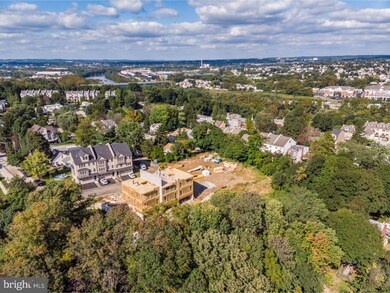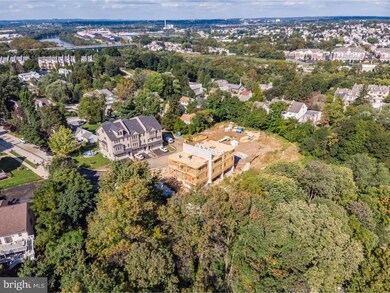
137 Moir Ave Conshohocken, PA 19428
Highlights
- Newly Remodeled
- Deck
- Wood Flooring
- Upper Merion Middle School Rated A
- Traditional Architecture
- 3-minute walk to McKenzie Park
About This Home
As of August 2024Wow! This particular townhome comes complete with a finished loft bathroom, a finished portico (with a built-in fireplace) and a gas fireplace in the living room (a $36,000 value!) Still time to pick your finishes and is available for a quick settlement! Welcome home to Echo Ridge, a dynamic, maintenance free community of 10 luxurious townhomes that are meticulously designed and carefully constructed by local developer, Borkowski Homes. This specific townhome (the last in Phase II) comes complete with a finished loft bathroom, a finished portico (outdoor entertaining area) and fireplace! Take advantage of these amazing upgrades included! From the moment you arrive on site, you'll find this private enclave is sure to please even the most discriminating buyers with its countless amenities and options. Personalize your dream home. The location is ideal for those looking for the privacy desired after a long day, while still being mere minutes away from all that Greater Conshohocken has to offer: restaurants, shopping, public transit and access to major highways (hello easy commute to the city!) Whether you are downsizing or looking for room to grow, Echo Ridge has you covered. Each home has been laid out to feature an optional elevator that allows you and your belongings to travel amongst the levels with ease, attached two car garage and outdoor entertaining spaces to enjoy your impressive views of West Conshohocken below. Our favorite concept? The rear portico! This unique upgrade truly allows you to bring the indoors out with features such as cable hook-up, a ceiling fan and rough cut pine walls. You'll be the host for all future Eagles game days! Admire the 9ft ceilings, crown molding, gleaming hardwood floors and the openness the main floor has to offer. The chef inspired kitchen incorporates beautiful 42" soft-close cabinetry, tiled backsplash, stainless steel appliance package (GE or BOSCH) and granite counters. The ground level can be converted into a 4th bedroom or kept as the ultimate media room. Optional 4th full bathroom is available for convenience, making it ideal for visiting friends & family! Need to relax? Retreat to the dazzling master suite and unwind in the oversized soaking tub. Seamless glass tiled shower and dual sink vanity complete the bath. Laundry is conveniently located on the upper floor, along with two generous spare bedrooms and sleek hallway bath. An array of choices are available when it comes to the finished, open loft. Create an extravagant home office, playroom or additional entertaining area with optional wet bar and full bathroom upgrade. There is still time to select your finishes and floor plan options. Check out our website, EchoRidgeNeighborhood. com and schedule your private tour of the community today!
Last Agent to Sell the Property
EXP Realty, LLC License #0567158 Listed on: 09/28/2018

Townhouse Details
Home Type
- Townhome
Est. Annual Taxes
- $5,700
Year Built
- Built in 2018 | Newly Remodeled
Lot Details
- Cul-De-Sac
- Sprinkler System
- Back Yard
- Property is in excellent condition
HOA Fees
- $125 Monthly HOA Fees
Parking
- 2 Car Direct Access Garage
- 2 Open Parking Spaces
- Garage Door Opener
- Driveway
Home Design
- Traditional Architecture
- Pitched Roof
- Stone Siding
- Vinyl Siding
Interior Spaces
- 3,000 Sq Ft Home
- Property has 3 Levels
- Elevator
- Wet Bar
- Ceiling height of 9 feet or more
- Gas Fireplace
- Living Room
- Dining Room
Kitchen
- Breakfast Area or Nook
- Built-In Range
- Built-In Microwave
- Dishwasher
- Disposal
Flooring
- Wood
- Wall to Wall Carpet
- Tile or Brick
Bedrooms and Bathrooms
- En-Suite Primary Bedroom
- En-Suite Bathroom
- Walk-in Shower
Laundry
- Laundry Room
- Laundry on upper level
Eco-Friendly Details
- Energy-Efficient Appliances
Outdoor Features
- Deck
- Patio
Schools
- Upper Merion Middle School
- Upper Merion High School
Utilities
- Forced Air Zoned Heating and Cooling System
- Natural Gas Water Heater
- Cable TV Available
Community Details
- $750 Capital Contribution Fee
- Association fees include common area maintenance, snow removal
- Built by BORKOWSKI HOMES
Listing and Financial Details
- Assessor Parcel Number 24-00-01948-118
Ownership History
Purchase Details
Home Financials for this Owner
Home Financials are based on the most recent Mortgage that was taken out on this home.Purchase Details
Home Financials for this Owner
Home Financials are based on the most recent Mortgage that was taken out on this home.Purchase Details
Home Financials for this Owner
Home Financials are based on the most recent Mortgage that was taken out on this home.Similar Homes in Conshohocken, PA
Home Values in the Area
Average Home Value in this Area
Purchase History
| Date | Type | Sale Price | Title Company |
|---|---|---|---|
| Deed | $899,000 | Trident Land Transfer | |
| Deed | $800,000 | -- | |
| Deed | $649,900 | None Available |
Mortgage History
| Date | Status | Loan Amount | Loan Type |
|---|---|---|---|
| Previous Owner | $640,000 | New Conventional | |
| Previous Owner | $519,920 | New Conventional |
Property History
| Date | Event | Price | Change | Sq Ft Price |
|---|---|---|---|---|
| 08/16/2024 08/16/24 | Sold | $899,000 | +12.4% | $333 / Sq Ft |
| 05/05/2024 05/05/24 | Pending | -- | -- | -- |
| 11/08/2022 11/08/22 | Sold | $800,000 | 0.0% | $267 / Sq Ft |
| 07/18/2022 07/18/22 | Pending | -- | -- | -- |
| 07/06/2022 07/06/22 | For Sale | $799,990 | +23.1% | $267 / Sq Ft |
| 07/19/2019 07/19/19 | Sold | $649,900 | 0.0% | $217 / Sq Ft |
| 05/07/2019 05/07/19 | Pending | -- | -- | -- |
| 04/10/2019 04/10/19 | Price Changed | $649,900 | 0.0% | $217 / Sq Ft |
| 02/27/2019 02/27/19 | Price Changed | $650,000 | +4.0% | $217 / Sq Ft |
| 09/28/2018 09/28/18 | For Sale | $625,000 | -- | $208 / Sq Ft |
Tax History Compared to Growth
Tax History
| Year | Tax Paid | Tax Assessment Tax Assessment Total Assessment is a certain percentage of the fair market value that is determined by local assessors to be the total taxable value of land and additions on the property. | Land | Improvement |
|---|---|---|---|---|
| 2024 | $6,196 | $218,510 | -- | -- |
| 2023 | $5,958 | $218,510 | $0 | $0 |
| 2022 | $5,737 | $218,510 | $0 | $0 |
| 2021 | $5,673 | $218,510 | $0 | $0 |
| 2020 | $5,543 | $218,510 | $0 | $0 |
| 2019 | $311 | $12,500 | $0 | $0 |
| 2018 | $310 | $12,500 | $0 | $0 |
Agents Affiliated with this Home
-

Seller's Agent in 2024
Matthew White
Coldwell Banker Hearthside
(215) 962-1274
2 in this area
43 Total Sales
-

Buyer's Agent in 2024
Robin Gordon
BHHS Fox & Roach
(610) 246-2281
4 in this area
1,292 Total Sales
-

Buyer Co-Listing Agent in 2024
JOANN MORGAN
BHHS Fox & Roach
(610) 909-2707
1 in this area
101 Total Sales
-

Seller's Agent in 2022
Jennifer Geddes
KW Empower
(484) 995-2155
2 in this area
167 Total Sales
-

Seller's Agent in 2019
Michael Sroka
EXP Realty, LLC
(610) 520-6543
10 in this area
601 Total Sales
-

Seller Co-Listing Agent in 2019
Brianne Doak
Real of Pennsylvania
(610) 520-6563
4 in this area
94 Total Sales
Map
Source: Bright MLS
MLS Number: 1007543742
APN: 24-00-01948-118
- 129 Moir Ave
- 119 Cedar Ave
- 211 Josephine Ave
- 605 Apple St
- 627 Ford St
- 628 Ford St
- 221 Ford St Unit 24
- 1220 Valley Rd
- 200 W Elm St Unit 1330
- 200 W Elm St Unit 1415
- 1015 Riverview Ln
- 400 Spring Garden Ln
- 335 W Elm St Unit 6
- 411 Merion Hill Ln
- 463 New Elm St
- 453 Old Elm St
- 1542 Mount Pleasant Rd
- 1445 Mount Pleasant Rd
- 222 Tessa Ln
- 1202 Matsonford Rd Unit 11
