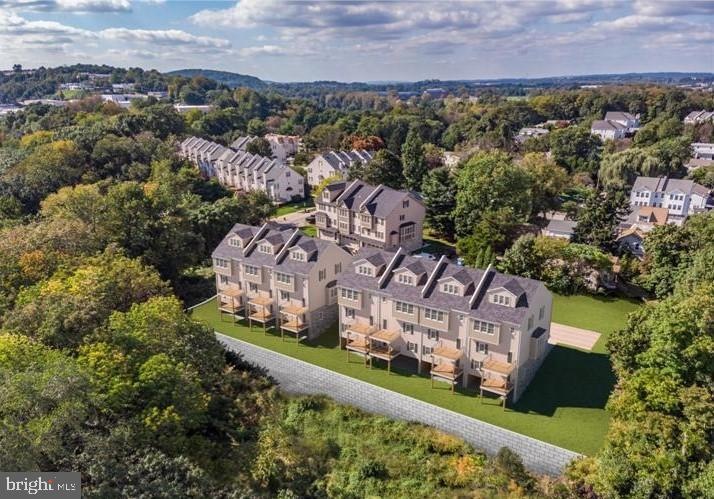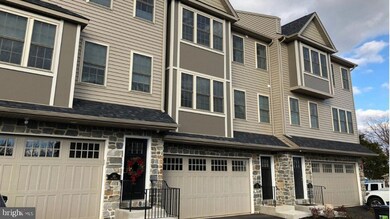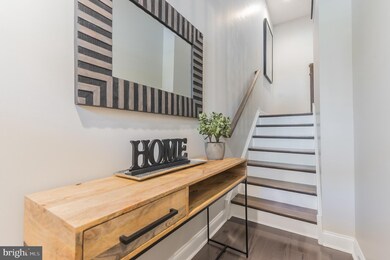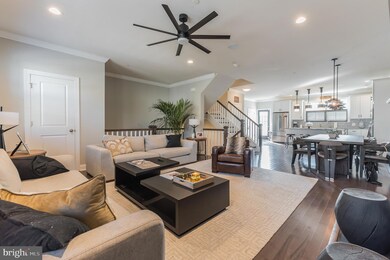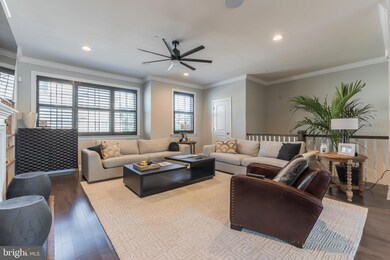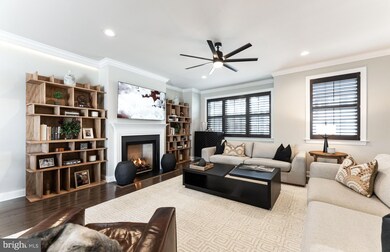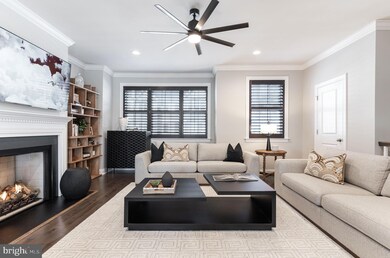
137 Moir Ave Conshohocken, PA 19428
Highlights
- Deck
- Traditional Architecture
- Bonus Room
- Upper Merion Middle School Rated A
- Wood Flooring
- 3-minute walk to McKenzie Park
About This Home
As of August 2024This home is unparalleled in design, space, amenities and luxury and is sure to please.
Welcome to this stunning 4 bedroom, 3.5 bathroom home located in Echo Ridge, a dynamic, maintenance free community of 10 luxurious townhomes that were thoughtfully designed.
Located in a tucked away, quiet community, yet just a short walk to all the great stores, restaurants, public transit and so much more.
Just built in 2019, no detail was spared when creating this masterpiece of a home. The details and features must be seen to fully appreciate, as there are too many to list.
This custom built home has many upgrades including an elevator, finished 4th floor loft with full bathroom, finished portico, and upgraded fixtures, to mention just a few. The 3 separate outdoor spaces are another enjoyable feature this home offers.
The home has a 2-car garage with parking for an additional 2 cars in the driveway. From the front you can enter the home through the stunning foyer with 2 story ceilings, or directly from the garage. The ground level of the home has an oversized bonus room, currently being used as a second living room. This level also has access to a rear deck with spectacular views.
The main level of the home has an open concept living, dining and kitchen that is flooded with sunlight that beautifully highlights the warm tone hardwood floors and reflects off the crown molding. The flooring was carefully crafted by the builder to ensure the perfect installation and finish.
The living room is cozy yet spacious and features a gas fireplace with custom stone surround and ceiling fan. The dining room perfectly ties together the main living space and built-in ceiling speakers flow throughout the space. The chef-inspired kitchen is a dream come true with 42" soft-close cabinetry, custom tile backsplash, stainless steel appliances including a wall oven and microwave, stunning quartz counters and under cabinet lighting. There is a tremendous amount of counter and cabinet space plus the double door pantry provides yet even more storage options. The island has bar seating, and rounds out this perfect space for entertaining. There is also a 2nd deck off the kitchen with impressive views.
The 3rd level has the primary suite along with 2 bedrooms, a hall bathroom and the laundry room. Both bedrooms offer nice space with hardwood floors that run throughout the home. The hall bathroom has a double vanity and a tub and shower combination with tile surround. The primary bedroom has plantain shutters and a ceiling fan to aid in comfort year round along with a custom created walk-in-closet. The spa-like bathroom is stunning with a modern double sink vanity with additional storage drawers as well as a glass enclosed shower with gorgeous tile. The linen closet in the primary bathroom offers even more storage space.
Continue to the top floor, either by the elevator or the solid wood stairs to the finished loft space. This space can serve many uses including a 4th bedroom along with the full bathroom (an upgrade). Currently the space is used as an office, sitting room and exercise room, as there is plenty of space to serve multiple purposes.
The 3rd outdoor space, the finished portico has custom accordion doors and opens to the yard. This unique and exceptional area can be used throughout the seasons. The custom rough pine cut wood walls create a cozy feel, while the wall mounted TV makes this a great entertaining area.
The home is outfitted with many energy efficient features such as ceiling fans, energy efficient HVAC systems, “Low E” windows, custom shutters, etc. and safety items as sprinklers. The new Owner will also benefit from the extended warranty on the shingles.
This home has all the bells and whistles with an impressive amount of space, in a quiet community, only minutes from all that Conshohocken has to offer: restaurants, shopping, public transit and access to major highways.
Townhouse Details
Home Type
- Townhome
Est. Annual Taxes
- $5,736
Year Built
- Built in 2018
Lot Details
- 1,000 Sq Ft Lot
- Sprinkler System
- Property is in very good condition
HOA Fees
- $150 Monthly HOA Fees
Parking
- 2 Car Direct Access Garage
- 2 Driveway Spaces
- Garage Door Opener
Home Design
- Traditional Architecture
- Block Foundation
- Pitched Roof
- Stone Siding
- Vinyl Siding
Interior Spaces
- 3,000 Sq Ft Home
- Property has 3 Levels
- 1 Elevator
- Wet Bar
- Ceiling height of 9 feet or more
- Gas Fireplace
- Bonus Room
- Walk-Out Basement
- Laundry on upper level
Kitchen
- Breakfast Area or Nook
- Built-In Range
- Built-In Microwave
- Dishwasher
- Disposal
Flooring
- Wood
- Wall to Wall Carpet
- Tile or Brick
Bedrooms and Bathrooms
- 4 Bedrooms
- En-Suite Bathroom
- Walk-in Shower
Eco-Friendly Details
- Energy-Efficient Appliances
Outdoor Features
- Deck
- Patio
Utilities
- Forced Air Zoned Heating and Cooling System
- Natural Gas Water Heater
Community Details
- Association fees include common area maintenance, snow removal, lawn maintenance
- Conshohocken Subdivision
Listing and Financial Details
- Tax Lot 80
- Assessor Parcel Number 24-00-01948-118
Ownership History
Purchase Details
Home Financials for this Owner
Home Financials are based on the most recent Mortgage that was taken out on this home.Purchase Details
Home Financials for this Owner
Home Financials are based on the most recent Mortgage that was taken out on this home.Purchase Details
Home Financials for this Owner
Home Financials are based on the most recent Mortgage that was taken out on this home.Similar Homes in Conshohocken, PA
Home Values in the Area
Average Home Value in this Area
Purchase History
| Date | Type | Sale Price | Title Company |
|---|---|---|---|
| Deed | $899,000 | Trident Land Transfer | |
| Deed | $800,000 | -- | |
| Deed | $649,900 | None Available |
Mortgage History
| Date | Status | Loan Amount | Loan Type |
|---|---|---|---|
| Previous Owner | $640,000 | New Conventional | |
| Previous Owner | $519,920 | New Conventional |
Property History
| Date | Event | Price | Change | Sq Ft Price |
|---|---|---|---|---|
| 08/16/2024 08/16/24 | Sold | $899,000 | +12.4% | $333 / Sq Ft |
| 05/05/2024 05/05/24 | Pending | -- | -- | -- |
| 11/08/2022 11/08/22 | Sold | $800,000 | 0.0% | $267 / Sq Ft |
| 07/18/2022 07/18/22 | Pending | -- | -- | -- |
| 07/06/2022 07/06/22 | For Sale | $799,990 | +23.1% | $267 / Sq Ft |
| 07/19/2019 07/19/19 | Sold | $649,900 | 0.0% | $217 / Sq Ft |
| 05/07/2019 05/07/19 | Pending | -- | -- | -- |
| 04/10/2019 04/10/19 | Price Changed | $649,900 | 0.0% | $217 / Sq Ft |
| 02/27/2019 02/27/19 | Price Changed | $650,000 | +4.0% | $217 / Sq Ft |
| 09/28/2018 09/28/18 | For Sale | $625,000 | -- | $208 / Sq Ft |
Tax History Compared to Growth
Tax History
| Year | Tax Paid | Tax Assessment Tax Assessment Total Assessment is a certain percentage of the fair market value that is determined by local assessors to be the total taxable value of land and additions on the property. | Land | Improvement |
|---|---|---|---|---|
| 2025 | $6,196 | $218,510 | -- | -- |
| 2024 | $6,196 | $218,510 | -- | -- |
| 2023 | $5,958 | $218,510 | $0 | $0 |
| 2022 | $5,737 | $218,510 | $0 | $0 |
| 2021 | $5,673 | $218,510 | $0 | $0 |
| 2020 | $5,543 | $218,510 | $0 | $0 |
| 2019 | $311 | $12,500 | $0 | $0 |
| 2018 | $310 | $12,500 | $0 | $0 |
Agents Affiliated with this Home
-
Matthew White

Seller's Agent in 2024
Matthew White
Coldwell Banker Hearthside
(215) 962-1274
2 in this area
45 Total Sales
-
Robin Gordon

Buyer's Agent in 2024
Robin Gordon
BHHS Fox & Roach
(610) 246-2281
3 in this area
1,297 Total Sales
-
JOANN MORGAN

Buyer Co-Listing Agent in 2024
JOANN MORGAN
BHHS Fox & Roach
(610) 909-2707
1 in this area
98 Total Sales
-
Jennifer Geddes

Seller's Agent in 2022
Jennifer Geddes
KW Empower
(484) 995-2155
2 in this area
164 Total Sales
-
Michael Sroka

Seller's Agent in 2019
Michael Sroka
EXP Realty, LLC
(610) 520-6543
10 in this area
578 Total Sales
-
Brianne Doak

Seller Co-Listing Agent in 2019
Brianne Doak
Real of Pennsylvania
(610) 828-3650
4 in this area
93 Total Sales
Map
Source: Bright MLS
MLS Number: PAMC2043182
APN: 24-00-01948-118
- 158 Josephine Ave
- 525 Bullock Ave Unit 9
- 6 Elizabeth St Unit 57
- 119 Cedar Ave
- 211 Josephine Ave
- 537 Apple St Unit 104
- 220 Cedar Ave
- 627 Ford St
- 628 Ford St
- 1408 Rene Rd
- 300 W Elm St Unit 2205
- 1220 Valley Rd
- 200 W Elm St Unit 1224
- 200 W Elm St Unit 1325
- 200 W Elm St Unit 1330
- 200 W Elm St Unit 1415
- 1015 Riverview Ln
- 335 W Elm St Unit 6
- 75 Maple St Unit 104
- 460 New Elm St
