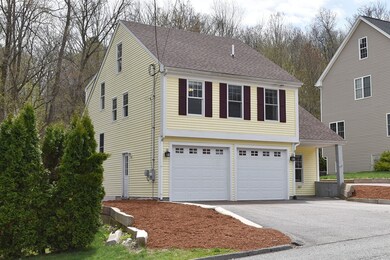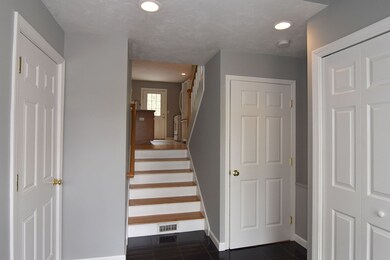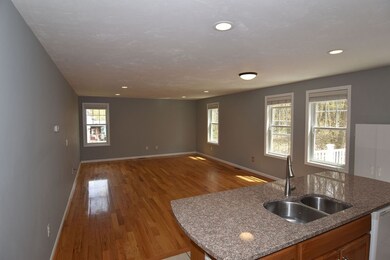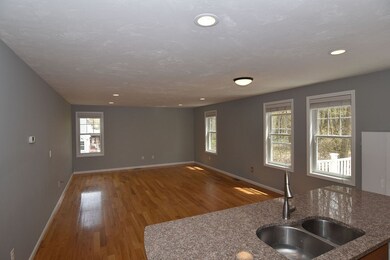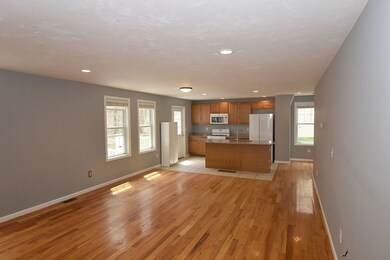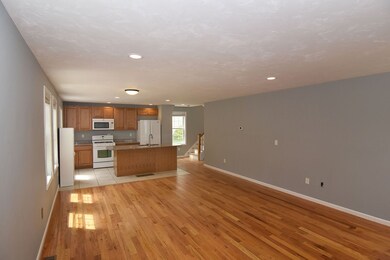
137 Mower St Worcester, MA 01602
West Tatnuck NeighborhoodHighlights
- Deck
- Wood Flooring
- Forced Air Heating and Cooling System
About This Home
As of July 2020This bright contemporary multi-level home near Tatnuck square will amaze you. Spacious open plan on the main level is ideal for entertaining. Move upstairs for the bedrooms and privacy - up again to the family/media room, and up again to the master bedroom. The entire upper section could make a great master retreat, perhaps even an in-law suite. Easy low maintenance grounds, spacious 2 car garage, and a walkout basement round out this nice home. Don't delay, come see it today!
Home Details
Home Type
- Single Family
Est. Annual Taxes
- $6,590
Year Built
- Built in 2011
Parking
- 2 Car Garage
Kitchen
- Range<<rangeHoodToken>>
- <<microwave>>
- Dishwasher
- Disposal
Utilities
- Forced Air Heating and Cooling System
- Heating System Uses Gas
- Water Holding Tank
- Electric Water Heater
Additional Features
- Wood Flooring
- Deck
- Basement
Listing and Financial Details
- Assessor Parcel Number M:40 B:030 L:0000B
Ownership History
Purchase Details
Similar Homes in Worcester, MA
Home Values in the Area
Average Home Value in this Area
Purchase History
| Date | Type | Sale Price | Title Company |
|---|---|---|---|
| Deed | -- | -- |
Mortgage History
| Date | Status | Loan Amount | Loan Type |
|---|---|---|---|
| Open | $336,295 | FHA |
Property History
| Date | Event | Price | Change | Sq Ft Price |
|---|---|---|---|---|
| 07/22/2020 07/22/20 | Sold | $342,500 | +2.2% | $172 / Sq Ft |
| 05/11/2020 05/11/20 | Pending | -- | -- | -- |
| 05/08/2020 05/08/20 | For Sale | $335,000 | -- | $169 / Sq Ft |
Tax History Compared to Growth
Tax History
| Year | Tax Paid | Tax Assessment Tax Assessment Total Assessment is a certain percentage of the fair market value that is determined by local assessors to be the total taxable value of land and additions on the property. | Land | Improvement |
|---|---|---|---|---|
| 2025 | $6,590 | $499,600 | $117,600 | $382,000 |
| 2024 | $6,370 | $463,300 | $117,600 | $345,700 |
| 2023 | $6,163 | $429,800 | $102,300 | $327,500 |
| 2022 | $5,921 | $389,300 | $91,000 | $298,300 |
| 2021 | $5,985 | $367,600 | $74,400 | $293,200 |
| 2020 | $5,457 | $321,000 | $75,000 | $246,000 |
| 2019 | $5,260 | $292,200 | $68,000 | $224,200 |
| 2018 | $5,248 | $277,500 | $68,000 | $209,500 |
| 2017 | $5,016 | $261,000 | $68,000 | $193,000 |
| 2016 | $5,140 | $249,400 | $52,700 | $196,700 |
| 2015 | $5,005 | $249,400 | $52,700 | $196,700 |
Agents Affiliated with this Home
-
Greg Maiser

Seller's Agent in 2020
Greg Maiser
RE/MAX Prof Associates
(508) 797-2468
4 in this area
106 Total Sales
-
Edvard Trevant

Buyer's Agent in 2020
Edvard Trevant
Century 21 XSELL REALTY
1 in this area
7 Total Sales
Map
Source: MLS Property Information Network (MLS PIN)
MLS Number: 72653280
APN: WORC-000040-000030-B000000
- 91 Mower St
- 1250 Pleasant St
- 18 Tatnuck Gardens
- LOT 2 Mower St
- 268 Mower St
- 70 Rich St
- 156 Olean St
- 806 Pleasant St
- 44 Drexel St
- 1309 Pleasant St
- 125 Beaconsfield Rd
- 1 Sierra St
- 1013 Pleasant St
- 2 Pinebrook Ln
- 63 Brantwood Rd
- 41 Rustic Dr
- 15 Green View Ln
- 77 Camelot Dr Unit 77
- 86 Bailey St
- 42 Rustic Dr

