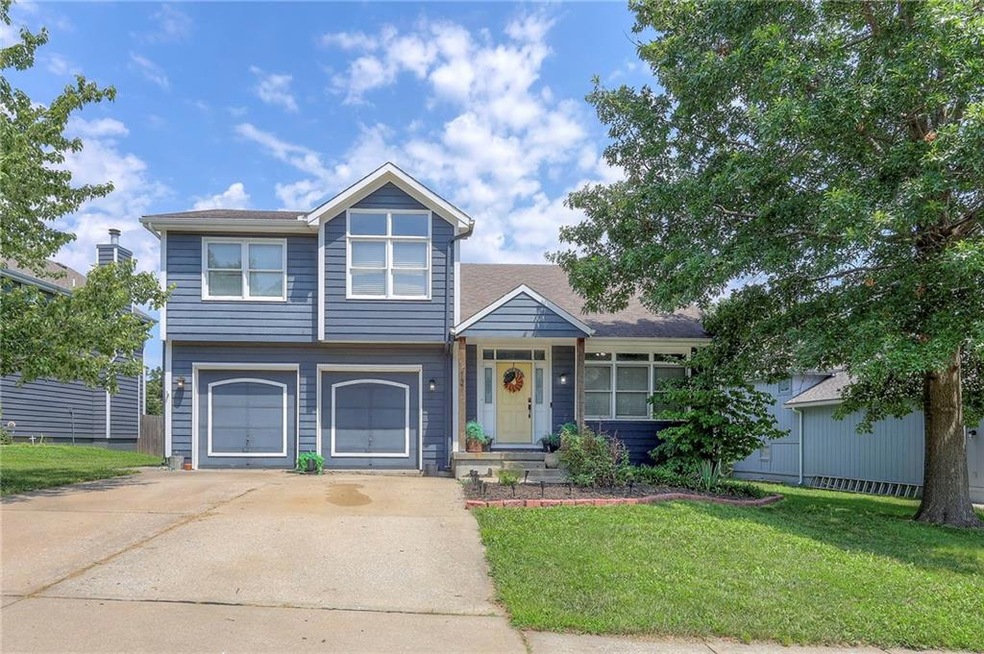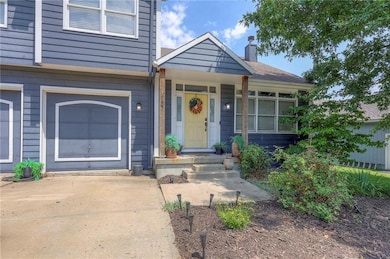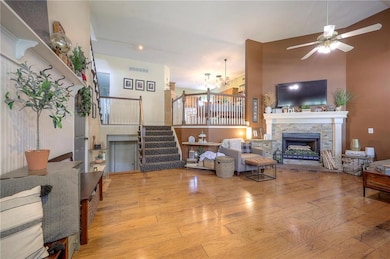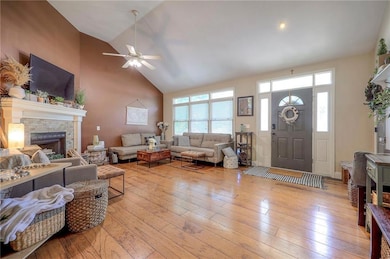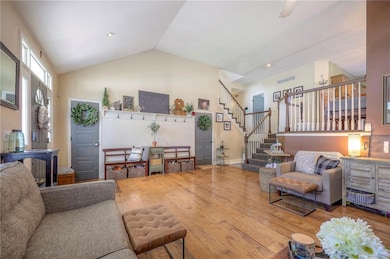
137 N Highland Dr Raymore, MO 64083
Estimated payment $1,972/month
Highlights
- Lake Privileges
- Deck
- Wood Flooring
- Clubhouse
- Traditional Architecture
- Community Pool
About This Home
Charming 3 Bedroom, 2 Bath Home with Modern Upgrades in a Prime Location! The home is located in a vibrant neighborhood with a community clubhouse, pool, playground, tennis courts, and a serene lake. Enjoy access to various amenities for recreation and relaxation, making it an ideal setting for seeking a well-rounded community experience. This adorable 3-bedroom, 2-bath residence offers an open and airy floor plan that seamlessly blends comfort and style. As you step inside, you'll be greeted by vaulted ceilings that create a spacious and airy atmosphere, perfect for both relaxing and entertaining. Each bedroom features large closets, providing ample storage space for all your needs. Two bedrooms have fresh paint. The large primary suite is a true retreat, boasting an updated bathroom with modern fixtures and finishes. The spacious primary walk-in closet has been recently updated with a closet system. The heart of the home is the kitchen, equipped with sleek stainless steel appliances that make cooking a delight. Several updated light fixtures throughout the house. Make notice of the new deck! Located in a desirable neighborhood, this home is conveniently close to grocery stores and a variety of restaurants, making everyday errands and dining out a breeze. One of the features of this property is the lower level, which offers endless possibilities. This space can be finished to suit your needs, whether you envision a cozy family room, a home office, or an entertainment area. This area has already been framed in and windows that seller purchased for the space can be left for the buyer. Plus, it includes a convenient walk-out to the backyard, perfect for outdoor gatherings and relaxation. Additionally, the home includes a sub basement, providing extra storage space to keep your home organized and clutter-free. Schedule a viewing today and experience the perfect blend of comfort, convenience, and modern living! A huge bonus is a new roof prior to closing!
Listing Agent
Keller Williams Realty Partner Brokerage Phone: 816-682-7243 License #2019015527 Listed on: 05/22/2025

Co-Listing Agent
Keller Williams Realty Partner Brokerage Phone: 816-682-7243
Home Details
Home Type
- Single Family
Est. Annual Taxes
- $2,956
Year Built
- Built in 1995
Lot Details
- 9,191 Sq Ft Lot
- Wood Fence
HOA Fees
- $33 Monthly HOA Fees
Parking
- 2 Car Attached Garage
- Inside Entrance
Home Design
- Traditional Architecture
- Split Level Home
- Composition Roof
Interior Spaces
- 1,805 Sq Ft Home
- Living Room with Fireplace
- Laundry Room
- Basement
Kitchen
- Eat-In Kitchen
- Built-In Electric Oven
- Dishwasher
- Stainless Steel Appliances
Flooring
- Wood
- Tile
- Vinyl
Bedrooms and Bathrooms
- 3 Bedrooms
- Walk-In Closet
- 2 Full Bathrooms
Outdoor Features
- Lake Privileges
- Deck
- Playground
Location
- City Lot
Schools
- Raymore-Peculiar High School
Utilities
- Central Air
- Heating System Uses Natural Gas
Listing and Financial Details
- Assessor Parcel Number 2270543
- $0 special tax assessment
Community Details
Overview
- Lakeshore Meadows Subdivision
Amenities
- Clubhouse
Recreation
- Tennis Courts
- Community Pool
Map
Home Values in the Area
Average Home Value in this Area
Tax History
| Year | Tax Paid | Tax Assessment Tax Assessment Total Assessment is a certain percentage of the fair market value that is determined by local assessors to be the total taxable value of land and additions on the property. | Land | Improvement |
|---|---|---|---|---|
| 2024 | $2,957 | $36,330 | $4,390 | $31,940 |
| 2023 | $2,953 | $36,330 | $4,390 | $31,940 |
| 2022 | $2,665 | $32,580 | $4,390 | $28,190 |
| 2021 | $2,666 | $32,580 | $4,390 | $28,190 |
| 2020 | $2,616 | $31,400 | $4,390 | $27,010 |
| 2019 | $2,525 | $31,400 | $4,390 | $27,010 |
| 2018 | $2,337 | $28,070 | $3,700 | $24,370 |
| 2017 | $2,176 | $28,070 | $3,700 | $24,370 |
| 2016 | $2,176 | $27,120 | $3,700 | $23,420 |
| 2015 | $2,177 | $27,120 | $3,700 | $23,420 |
| 2014 | $2,178 | $27,120 | $3,700 | $23,420 |
| 2013 | -- | $27,120 | $3,700 | $23,420 |
Property History
| Date | Event | Price | Change | Sq Ft Price |
|---|---|---|---|---|
| 05/24/2025 05/24/25 | Pending | -- | -- | -- |
| 05/22/2025 05/22/25 | For Sale | $319,000 | -- | $177 / Sq Ft |
Purchase History
| Date | Type | Sale Price | Title Company |
|---|---|---|---|
| Warranty Deed | -- | -- |
Mortgage History
| Date | Status | Loan Amount | Loan Type |
|---|---|---|---|
| Open | $5,349 | New Conventional | |
| Open | $162,800 | FHA | |
| Closed | $114,800 | New Conventional | |
| Closed | $28,700 | New Conventional |
Similar Homes in Raymore, MO
Source: Heartland MLS
MLS Number: 2546808
APN: 2270543
- 137 N Highland Dr
- 108 Rainbow Cir
- 214 Johnston Pkwy
- 130 N Oxford Dr
- 1005 Johnston Dr
- 1109 Brookside Place
- 615 N Conway St
- 701 Hampstead Dr
- 1406 Upton Ct
- 411 Bayview Dr
- 413 Bayview Dr
- 414 Bayview Dr
- 225 N Woodson Dr
- 1308 Mission Dr
- 100 S Woodson Dr
- 222 N Madison St
- 1024 Branchwood Ln
- 1008 Granada Dr
- 1010 Granada Dr
- 508 Foxglove Ln
