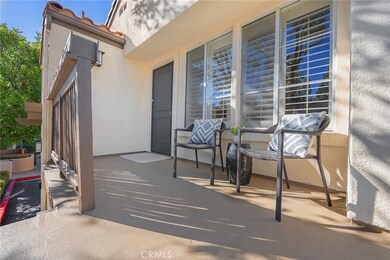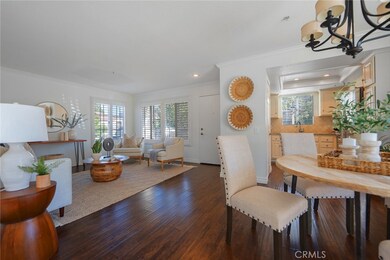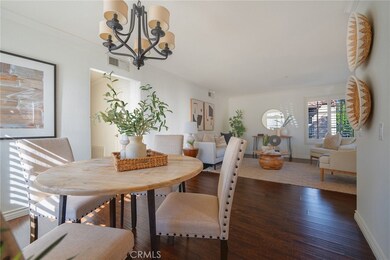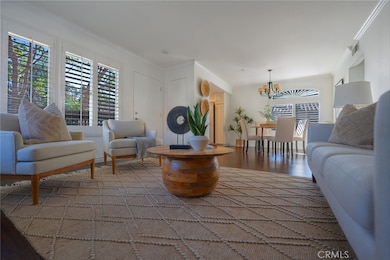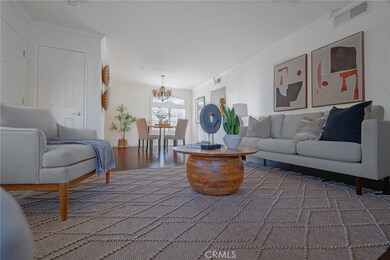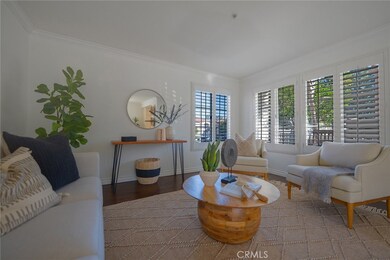
137 N Mine Canyon Rd Unit B Orange, CA 92869
Estimated Value: $623,000 - $660,000
Highlights
- Spa
- No Units Above
- Open Floorplan
- El Modena High School Rated A-
- Updated Kitchen
- View of Hills
About This Home
As of March 2024WELCOME TO CANYON HILLS, NEXT TO PETERS CANYON, GREAT FOR HIKING. WALKING AND BIKING OR A SHORT DRIVE TO SHOPPING AND THE TOLL ROADS. AN ACTIVE LIFESTYLE FEATURING 2 POOLS, 2 SPAS. A FITNESS CENTER AND CLUBHOUSE. THIS END UNIT IS REMODELED AND GORGEOUS. GREETED BY A 1 CAR GARAGE AND PLENTY OF PARKING, THE UPPER DECK IS WAITING FOR YOUR MORNING COFFEE OR AFTERNOON SUN. THIS SINGLE LEVEL HAS NO ONE BELOW OR ABOVE YOU, PARK BELOW AND COME UP TO ENJOY THE RURAL SETTING OF YOUR NEW HOME. ENJOY A CUP OF COFFEE OR AFTERNOON SUN ON THE LARGE FRONT DECK. A LARGE LIVING ROOM WITH PLENTY OF WINDOWS, A DINING AREA OFF THE EURO WHITE KITCHEN FEATURING A STAINLESS DISHWASHER, MICROWAVE, SMOOTH TOP ELECTRIC OVEN, GRANITE COUNTERS AND PANTRY. 2 BEDROOMS AND 2 BATHS, BOTH BEDROOMS HAVE A FULL BATH WITH SHOWER PLUS A WALK-IN CLOSET. THE PRIMARY BEDROOM CLOSET HAS A CUSTOM CLOSET SYSTEM AND ANOTHER BALCONY WITH SLIDING GLASS DOORS. THERE IS A STACKABLE LAUNDRY IN ITS OWN CLOSET, CONVENIENT BUT HIDDEN IN THE HALL. FRESH PAINT, NEW CARPET, PLANTATION SHUTTERS ACCENT THE HOME.LOCATED IN THE FOOTHILLS OF ORANGE, BUT MINUTES FROM ALL FREEWAYS AND ABOUT 3 MILES FROM THE HISTORIC PLAZA. CENTRAL HEATING AND AIR CONDITIONING OR OPEN THE WINDOWS TO ENJOY THE COOL BREEZE FROM THE SURROUNDING HILLS. GREAT SCHOOLS INCLUDING SANTIAGO CANYON COLLEGE NEARBY. A RANCH MARKET AND LOCALLY-OWNED SPECIALTY RESTAURANTS ARE AROUND THE CORNER, LIVING IN ORANGE, AN ADDRESS YOU GIVE WITH PRIDE!
Last Agent to Sell the Property
Ricci Realty Brokerage Phone: 714-231-6058 License #01011606 Listed on: 02/12/2024
Property Details
Home Type
- Condominium
Est. Annual Taxes
- $5,728
Year Built
- Built in 1999
Lot Details
- Property fronts a private road
- No Units Above
- End Unit
- No Units Located Below
- 1 Common Wall
HOA Fees
- $581 Monthly HOA Fees
Parking
- 1 Car Attached Garage
- 1 Open Parking Space
- Parking Available
- Side Facing Garage
- Single Garage Door
- Garage Door Opener
Home Design
- Traditional Architecture
- Turnkey
- Slab Foundation
- Composition Roof
- Stucco
Interior Spaces
- 882 Sq Ft Home
- 2-Story Property
- Open Floorplan
- Ceiling Fan
- Recessed Lighting
- Double Pane Windows
- Living Room
- L-Shaped Dining Room
- Carpet
- Views of Hills
Kitchen
- Updated Kitchen
- Eat-In Kitchen
- Dishwasher
Bedrooms and Bathrooms
- 2 Main Level Bedrooms
- All Upper Level Bedrooms
- Walk-In Closet
- 2 Full Bathrooms
- Bathtub with Shower
- Walk-in Shower
- Exhaust Fan In Bathroom
Laundry
- Laundry Room
- Stacked Washer and Dryer
Home Security
Outdoor Features
- Spa
- Balcony
- Patio
- Exterior Lighting
- Front Porch
Location
- Suburban Location
Schools
- Chapman Hills Elementary School
- Santiago Middle School
- El Modena High School
Utilities
- Forced Air Heating and Cooling System
- Natural Gas Connected
- Water Heater
- Phone Available
- Cable TV Available
Listing and Financial Details
- Tax Lot 2
- Tax Tract Number 13661
- Assessor Parcel Number 93428714
- $812 per year additional tax assessments
Community Details
Overview
- 386 Units
- Canyon Hills Association, Phone Number (714) 508-9070
- Optimum HOA
- Canyon Hills Subdivision
Recreation
- Community Pool
- Community Spa
Security
- Carbon Monoxide Detectors
- Fire and Smoke Detector
Ownership History
Purchase Details
Home Financials for this Owner
Home Financials are based on the most recent Mortgage that was taken out on this home.Purchase Details
Home Financials for this Owner
Home Financials are based on the most recent Mortgage that was taken out on this home.Purchase Details
Home Financials for this Owner
Home Financials are based on the most recent Mortgage that was taken out on this home.Purchase Details
Home Financials for this Owner
Home Financials are based on the most recent Mortgage that was taken out on this home.Purchase Details
Home Financials for this Owner
Home Financials are based on the most recent Mortgage that was taken out on this home.Purchase Details
Home Financials for this Owner
Home Financials are based on the most recent Mortgage that was taken out on this home.Purchase Details
Home Financials for this Owner
Home Financials are based on the most recent Mortgage that was taken out on this home.Similar Homes in Orange, CA
Home Values in the Area
Average Home Value in this Area
Purchase History
| Date | Buyer | Sale Price | Title Company |
|---|---|---|---|
| Burkhart Emily Faith | -- | Pacific Coast Title Company | |
| Katnik Ashley | -- | First American Title Company | |
| Craig Emily | $399,000 | First American Title Company | |
| Katnik Ashley | -- | Chicago Title Company | |
| Katnik Karl | -- | Chicago Title Company | |
| Katnik John | -- | Chicago Title Company | |
| Katnik John | $220,000 | Chicago Title Company | |
| Newman John E | -- | -- | |
| Newman Therese J | -- | United Title Company |
Mortgage History
| Date | Status | Borrower | Loan Amount |
|---|---|---|---|
| Open | Burkhart Emily Faith | $367,000 | |
| Closed | Burkhart Emily Faith | $367,500 | |
| Closed | Craig Emily | $391,773 | |
| Previous Owner | Katnik John | $137,500 | |
| Previous Owner | Newman Therese J | $294,200 | |
| Previous Owner | Newman John E | $294,000 | |
| Previous Owner | Newman John E | $167,000 | |
| Previous Owner | Newman John E | $135,000 | |
| Previous Owner | Newman John E | $14,000 |
Property History
| Date | Event | Price | Change | Sq Ft Price |
|---|---|---|---|---|
| 03/18/2024 03/18/24 | Sold | $653,500 | +2.1% | $741 / Sq Ft |
| 02/28/2024 02/28/24 | Pending | -- | -- | -- |
| 02/12/2024 02/12/24 | For Sale | $639,900 | +60.4% | $726 / Sq Ft |
| 12/14/2015 12/14/15 | Sold | $399,000 | 0.0% | $424 / Sq Ft |
| 11/10/2015 11/10/15 | Pending | -- | -- | -- |
| 11/10/2015 11/10/15 | For Sale | $399,000 | +81.4% | $424 / Sq Ft |
| 10/12/2012 10/12/12 | Sold | $220,000 | 0.0% | $234 / Sq Ft |
| 01/25/2012 01/25/12 | Price Changed | $220,000 | -2.2% | $234 / Sq Ft |
| 01/17/2012 01/17/12 | Price Changed | $225,000 | -8.2% | $239 / Sq Ft |
| 04/07/2011 04/07/11 | For Sale | $245,000 | 0.0% | $260 / Sq Ft |
| 03/31/2011 03/31/11 | Pending | -- | -- | -- |
| 03/15/2011 03/15/11 | For Sale | $245,000 | -- | $260 / Sq Ft |
Tax History Compared to Growth
Tax History
| Year | Tax Paid | Tax Assessment Tax Assessment Total Assessment is a certain percentage of the fair market value that is determined by local assessors to be the total taxable value of land and additions on the property. | Land | Improvement |
|---|---|---|---|---|
| 2024 | $5,728 | $463,070 | $356,843 | $106,227 |
| 2023 | $5,530 | $453,991 | $349,846 | $104,145 |
| 2022 | $5,439 | $445,090 | $342,987 | $102,103 |
| 2021 | $5,294 | $436,363 | $336,262 | $100,101 |
| 2020 | $5,318 | $431,889 | $332,814 | $99,075 |
| 2019 | $5,257 | $423,421 | $326,288 | $97,133 |
| 2018 | $5,184 | $415,119 | $319,890 | $95,229 |
| 2017 | $4,988 | $406,980 | $313,618 | $93,362 |
| 2016 | $4,897 | $399,000 | $307,468 | $91,532 |
| 2015 | $3,651 | $280,494 | $192,031 | $88,463 |
| 2014 | $3,415 | $275,000 | $188,269 | $86,731 |
Agents Affiliated with this Home
-
Albert Ricci

Seller's Agent in 2024
Albert Ricci
Ricci Realty
(714) 231-6058
119 in this area
173 Total Sales
-
Andre Durango

Buyer's Agent in 2024
Andre Durango
Remington RE Services
(714) 306-1627
3 in this area
15 Total Sales
-
John Katnik

Seller's Agent in 2015
John Katnik
Katnik Brothers R.E. Services
(714) 486-1419
186 in this area
587 Total Sales
-
Philip Bendler

Seller's Agent in 2012
Philip Bendler
Rise Realty
(949) 922-5649
27 Total Sales
Map
Source: California Regional Multiple Listing Service (CRMLS)
MLS Number: PW24029424
APN: 934-287-14
- 120 S Cross Creek Rd Unit H
- 8506 E Baker Hill Rd Unit K
- 8506 E Baker Hill Rd Unit A
- 192 S Cross Creek Rd Unit K
- 236 S Grisly Canyon Dr Unit N
- 8542 E Heatherview Ln
- 8102 E Sprucewood Ave
- 7917 E Briarwood Rd
- 7411 E White Oak Ridge
- 9885 Deerhaven Dr
- 1538 Jade St
- 7335 E Morninglory Way
- 9891 Deerhaven Dr
- 9752 Rangeview Dr
- 7626 E Saddlehill Trail
- 227 S Calle Grande
- 1821 Overview Cir
- 10302 Broadview Place
- 10219 Sunrise Ln
- 10332 Mira Vista Dr
- 137 N Mine Canyon Rd
- 137 N Mine Canyon Rd Unit A
- 137 N Mine Canyon Rd Unit B
- 137 N Mine Canyon Rd Unit 337
- 147 N Mine Canyon Rd
- 147 N Mine Canyon Rd Unit A
- 147 N Mine Canyon Rd Unit F
- 147 N Mine Canyon Rd Unit D
- 147 N Mine Canyon Rd Unit E
- 147 N Mine Canyon Rd Unit G
- 147 N Mine Canyon Rd Unit K
- 147 N Mine Canyon Rd Unit H
- 147 N Mine Canyon Rd Unit C
- 147 N Mine Canyon Rd Unit J
- 147 N Mine Canyon Rd Unit B
- 116 N Mine Canyon Rd Unit J
- 116 N Mine Canyon Rd Unit H
- 116 N Mine Canyon Rd Unit J
- 116 N Mine Canyon Rd Unit F
- 116 N Mine Canyon Rd Unit E

