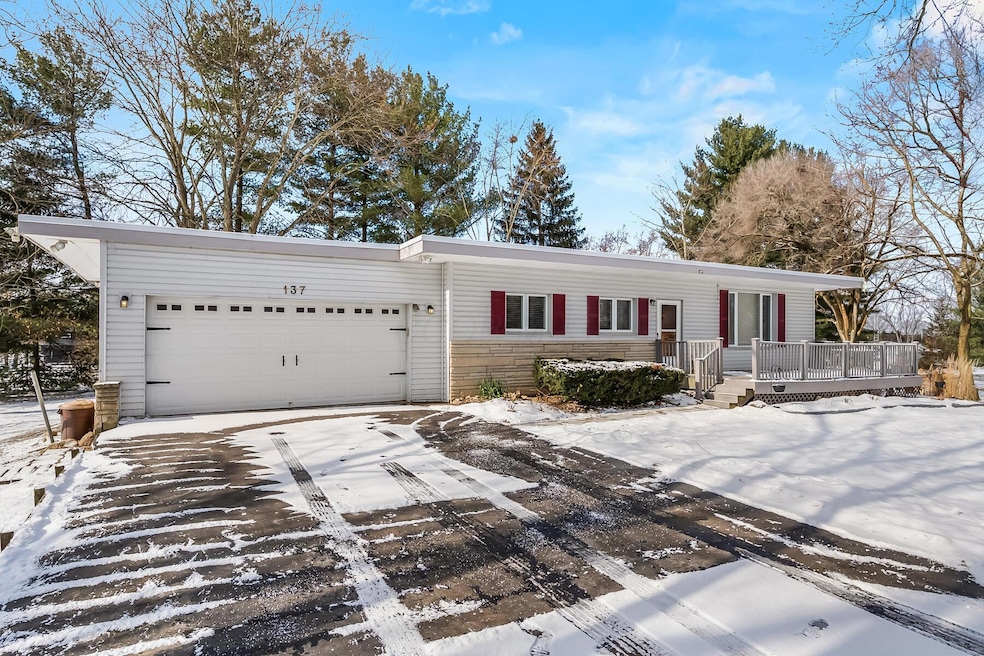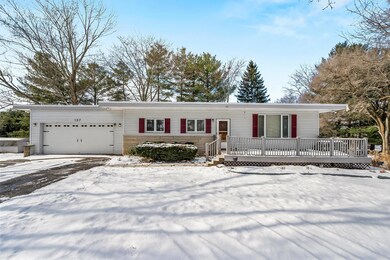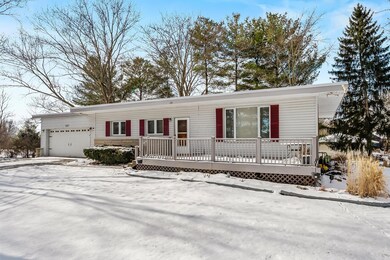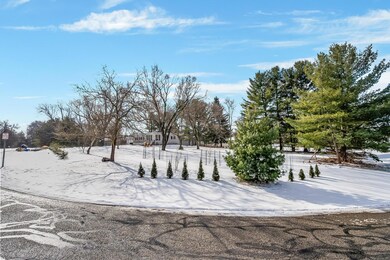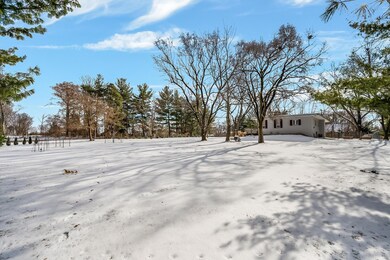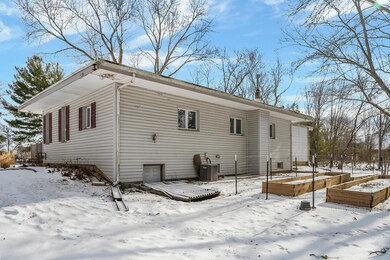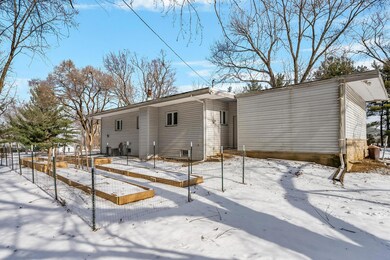
137 N Parkway Dr Delaware, OH 43015
Liberty-Deleware Co NeighborhoodHighlights
- 0.93 Acre Lot
- Deck
- 2 Car Attached Garage
- Heritage Elementary School Rated A
- Ranch Style House
- Shed
About This Home
As of April 2025Discover a fantastic opportunity in Olentangy Schools! This charming 3-bedroom, 1.5-bath ranch home is perfectly situated on a sprawling .93-acre corner lot. Step inside to find a newly renovated kitchen featuring granite countertops, custom cabinets, and new stainless steel appliances. The updated full bath boasts modern finishes, while new recessed puck lighting and shiplap ceilings enhance the inviting atmosphere. Enjoy outdoor living with beautiful apple and pear trees, blueberry bushes, and raised garden beds during warmer months. This move-in ready home is a must-see! Schedule your private tour today!
Last Agent to Sell the Property
Howard Hanna Real Estate Services License #2011001734 Listed on: 03/01/2025
Home Details
Home Type
- Single Family
Est. Annual Taxes
- $3,536
Year Built
- Built in 1956
Lot Details
- 0.93 Acre Lot
Parking
- 2 Car Attached Garage
Home Design
- Ranch Style House
- Block Foundation
- Vinyl Siding
Interior Spaces
- 1,804 Sq Ft Home
- Insulated Windows
- Family Room
- Basement
- Recreation or Family Area in Basement
- Laundry on lower level
Kitchen
- Gas Range
- Microwave
- Dishwasher
Flooring
- Carpet
- Vinyl
Bedrooms and Bathrooms
- 3 Main Level Bedrooms
Outdoor Features
- Deck
- Shed
- Storage Shed
Utilities
- Central Air
- Heating System Uses Gas
- Water Filtration System
- Gas Water Heater
- Private Sewer
Listing and Financial Details
- Assessor Parcel Number 318-234-02-003-000
Ownership History
Purchase Details
Home Financials for this Owner
Home Financials are based on the most recent Mortgage that was taken out on this home.Purchase Details
Purchase Details
Similar Homes in Delaware, OH
Home Values in the Area
Average Home Value in this Area
Purchase History
| Date | Type | Sale Price | Title Company |
|---|---|---|---|
| Warranty Deed | $368,000 | Northwest Title | |
| Deed | -- | None Listed On Document | |
| Deed | $111,128 | -- |
Mortgage History
| Date | Status | Loan Amount | Loan Type |
|---|---|---|---|
| Open | $356,960 | New Conventional |
Property History
| Date | Event | Price | Change | Sq Ft Price |
|---|---|---|---|---|
| 04/02/2025 04/02/25 | Off Market | $368,000 | -- | -- |
| 04/01/2025 04/01/25 | Sold | $368,000 | 0.0% | $204 / Sq Ft |
| 02/21/2025 02/21/25 | Price Changed | $368,000 | -2.6% | $204 / Sq Ft |
| 01/31/2025 01/31/25 | For Sale | $378,000 | -- | $210 / Sq Ft |
Tax History Compared to Growth
Tax History
| Year | Tax Paid | Tax Assessment Tax Assessment Total Assessment is a certain percentage of the fair market value that is determined by local assessors to be the total taxable value of land and additions on the property. | Land | Improvement |
|---|---|---|---|---|
| 2024 | $3,536 | $64,120 | $23,450 | $40,670 |
| 2023 | $3,549 | $64,120 | $23,450 | $40,670 |
| 2022 | $3,452 | $50,720 | $27,690 | $23,030 |
| 2021 | $3,471 | $50,720 | $27,690 | $23,030 |
| 2020 | $3,488 | $50,720 | $27,690 | $23,030 |
| 2019 | $3,250 | $49,010 | $27,690 | $21,320 |
| 2018 | $3,265 | $49,010 | $27,690 | $21,320 |
| 2017 | $3,046 | $44,170 | $16,730 | $27,440 |
| 2016 | $3,134 | $44,170 | $16,730 | $27,440 |
| 2015 | $2,860 | $44,170 | $16,730 | $27,440 |
| 2014 | $2,901 | $44,170 | $16,730 | $27,440 |
| 2013 | $2,968 | $44,170 | $16,730 | $27,440 |
Agents Affiliated with this Home
-
Stephanie VanGundy

Seller's Agent in 2025
Stephanie VanGundy
Howard Hanna Real Estate Services
(740) 816-1031
5 in this area
182 Total Sales
-
Lori Lynn

Buyer's Agent in 2025
Lori Lynn
Keller Williams Consultants
(614) 395-9628
5 in this area
438 Total Sales
Map
Source: Columbus and Central Ohio Regional MLS
MLS Number: 225002409
APN: 318-234-02-003-000
- 504 W Orange Rd
- 7915 Fargo Ln
- 5700 Columbus Pike
- 7766 Dickens Ct
- 223 Deer Cross Ln
- 8143 Summitpoint Place
- 0 Gooding Blvd Unit LOT D 222032731
- 0 Gooding Blvd Unit LOT B 222032713
- 0 Gooding Blvd Unit LOT A 222032706
- 268 Harness Way
- 8523 Meacham Ct
- 8511 Meacham Ct
- 8447 Meacham Ct
- 8595 Stonewoods Ln
- 478 Riverbend Ave
- 143 Falls Peak Ln Unit 1143
- 7300 Falls View Cir
- 6973 Falls View Cir Unit 56973
- 647 Spring Valley Dr
- 639 Spring Valley Dr
