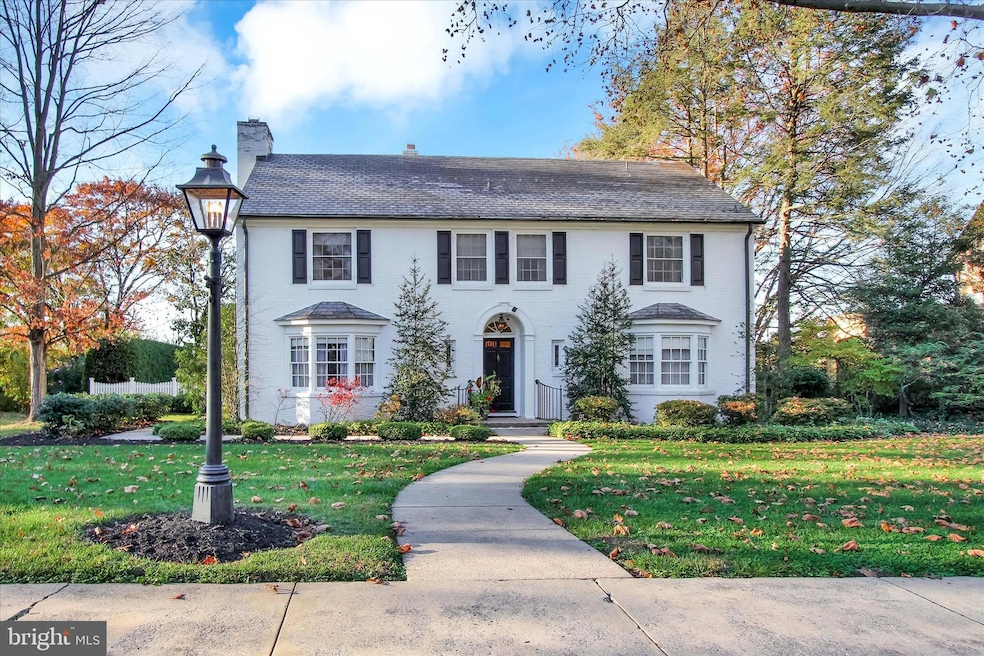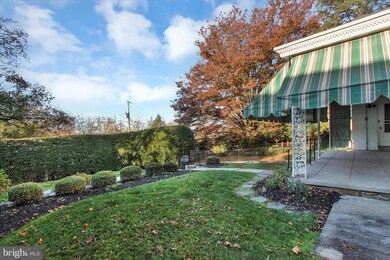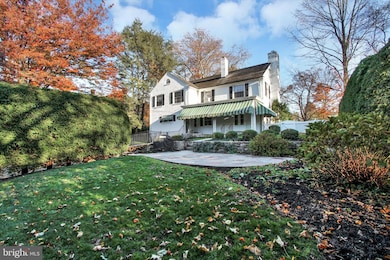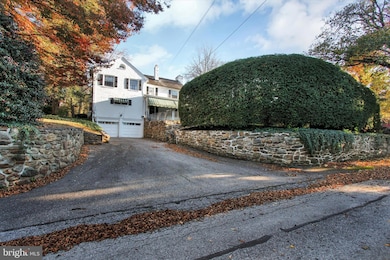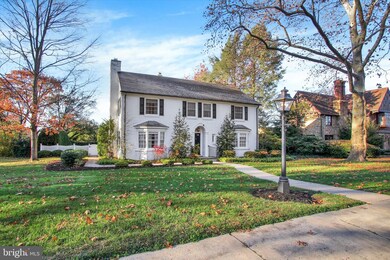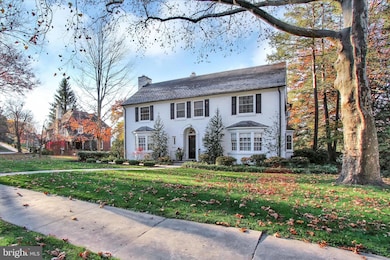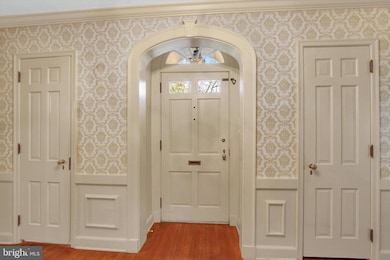
137 Peyton Rd York, PA 17403
Springdale NeighborhoodEstimated Value: $332,000 - $399,140
Highlights
- Colonial Architecture
- Space For Rooms
- Attic
- Wood Flooring
- Garden View
- 3 Fireplaces
About This Home
As of March 2023Character and Charm Galore! While not sparkling new, this spacious 4BR, 3 Full/2 Half Bath brick home, built in 1935, still has plenty of class and an ambiance of gracious living seldom found in newer homes. It is located in popular Springdale, where you can walk to York Hospital or enjoy the convenience of being minutes to York College, Apple Hill, and I83. Open the front door to a large entry foyer adorned with natural woodwork and decorative moldings. A formal living room with gas fireplace, is on one side, of the foyer, and a formal dining room with built-in corner cabinet, is on the other side. A swinging door, in the dining room, leads to what was originally a butler's pantry, and then yow flow into the kitchen. Covered patio access is found off the kitchen. A wood paneled library, with built-in bookshelves and a fireplace, along with a powder room, are also on the 1st floor. Solid wood floors, arched openings, built-in cabinetry, and decorative moldings reflect a time when craftsmen took pride in their work and compromise was not an option. The second floor hosts a primary suite with full bath, three additional bedrooms, and a hall bath. Bedrooms are all spacious in size and some feature built-in cabinetry. There is also a walk-up attic, with bonus rooms, a walk-in cedar closet, and a third full bath. Let your imagination soar on what you could do with the bonus space. There is also room to expand in the lower level featuring a family room with another fireplace; laundry room with laundry tub and toilet closet; utility room; and entry to the built-in, oversized 2-car garage which leads to a long driveway, flanked by stone retaining walls and featuring alley access. Start your day or unwind in the private backyard terraced with two patio areas, one with covered awnings and ceiling fans, and the other featuring a natural gas grill. Curb appeal to the MAX! You are sure to fall in love with the mature landscaping and emerald lawn providing a setting not to be duplicated today. Stately trees create a plush green natural fence. It takes a special person to appreciate the craftsmanship that went into building this one-of-a-kind masterpiece. If you think you are that person and you aren't afraid of some remodeling, opportunity is knocking. Security system, slate roof, copper downspouts, and updated furnace, electric, and water heater. Home is being sold "AS-IS." AGENTS - Please read Agent Remarks!
Last Agent to Sell the Property
Berkshire Hathaway HomeServices Homesale Realty License #AB046829A Listed on: 11/08/2022

Home Details
Home Type
- Single Family
Year Built
- Built in 1935
Lot Details
- 0.29 Acre Lot
- Lot Dimensions are 90x158
- Wood Fence
- Landscaped
- Extensive Hardscape
- Interior Lot
- Level Lot
- Back Yard Fenced, Front and Side Yard
- Property is in very good condition
- Zoning described as RS1-Residential Conservation District
Parking
- 2 Car Direct Access Garage
- 8 Driveway Spaces
- Basement Garage
- Oversized Parking
- Parking Storage or Cabinetry
- Rear-Facing Garage
- Garage Door Opener
- On-Street Parking
Home Design
- Colonial Architecture
- Brick Exterior Construction
- Permanent Foundation
- Plaster Walls
- Slate Roof
- Stick Built Home
Interior Spaces
- Property has 2.5 Levels
- Built-In Features
- Chair Railings
- Crown Molding
- Paneling
- Wainscoting
- Ceiling height of 9 feet or more
- Ceiling Fan
- Recessed Lighting
- 3 Fireplaces
- Wood Burning Fireplace
- Screen For Fireplace
- Stone Fireplace
- Fireplace Mantel
- Gas Fireplace
- Awning
- Wood Frame Window
- Window Screens
- Entrance Foyer
- Family Room
- Living Room
- Breakfast Room
- Formal Dining Room
- Bonus Room
- Utility Room
- Laundry Room
- Garden Views
- Attic
Kitchen
- Butlers Pantry
- Electric Oven or Range
- Dishwasher
- Trash Compactor
Flooring
- Wood
- Concrete
- Ceramic Tile
- Vinyl
Bedrooms and Bathrooms
- 4 Bedrooms
- En-Suite Primary Bedroom
- En-Suite Bathroom
- Cedar Closet
- Walk-In Closet
- Bathtub with Shower
- Walk-in Shower
Partially Finished Basement
- Interior and Exterior Basement Entry
- Garage Access
- Drain
- Space For Rooms
- Laundry in Basement
Home Security
- Monitored
- Exterior Cameras
- Storm Doors
- Fire and Smoke Detector
- Flood Lights
Accessible Home Design
- Grab Bars
- Chairlift
- Doors swing in
- More Than Two Accessible Exits
Outdoor Features
- Patio
- Exterior Lighting
- Porch
Schools
- Hannah Penn Middle School
- William Penn High School
Utilities
- Window Unit Cooling System
- Hot Water Heating System
- Programmable Thermostat
- 150 Amp Service
- Natural Gas Water Heater
- Municipal Trash
- Phone Available
- Cable TV Available
Community Details
- No Home Owners Association
- Springdale Subdivision
Listing and Financial Details
- Tax Lot 0009
- Assessor Parcel Number 15-588-02-0009-00-00000
Ownership History
Purchase Details
Home Financials for this Owner
Home Financials are based on the most recent Mortgage that was taken out on this home.Similar Homes in York, PA
Home Values in the Area
Average Home Value in this Area
Purchase History
| Date | Buyer | Sale Price | Title Company |
|---|---|---|---|
| Simon Carl Geoffrey | $275,000 | None Listed On Document |
Property History
| Date | Event | Price | Change | Sq Ft Price |
|---|---|---|---|---|
| 03/16/2023 03/16/23 | Sold | $275,000 | -5.1% | $85 / Sq Ft |
| 02/24/2023 02/24/23 | Pending | -- | -- | -- |
| 01/30/2023 01/30/23 | Price Changed | $289,900 | -3.3% | $90 / Sq Ft |
| 11/27/2022 11/27/22 | For Sale | $299,900 | 0.0% | $93 / Sq Ft |
| 11/16/2022 11/16/22 | Pending | -- | -- | -- |
| 11/08/2022 11/08/22 | For Sale | $299,900 | -- | $93 / Sq Ft |
Tax History Compared to Growth
Tax History
| Year | Tax Paid | Tax Assessment Tax Assessment Total Assessment is a certain percentage of the fair market value that is determined by local assessors to be the total taxable value of land and additions on the property. | Land | Improvement |
|---|---|---|---|---|
| 2025 | $10,785 | $170,700 | $45,800 | $124,900 |
| 2024 | $12,533 | $201,870 | $45,800 | $156,070 |
| 2023 | $12,533 | $201,870 | $45,800 | $156,070 |
| 2022 | $12,461 | $201,870 | $45,800 | $156,070 |
| 2021 | $12,117 | $201,870 | $45,800 | $156,070 |
| 2020 | $11,831 | $201,870 | $45,800 | $156,070 |
| 2019 | $11,811 | $201,870 | $45,800 | $156,070 |
| 2018 | $11,811 | $201,870 | $45,800 | $156,070 |
| 2017 | $11,969 | $201,870 | $45,800 | $156,070 |
| 2016 | -- | $201,870 | $45,800 | $156,070 |
| 2015 | $11,316 | $201,870 | $45,800 | $156,070 |
| 2014 | $11,316 | $201,870 | $45,800 | $156,070 |
Agents Affiliated with this Home
-
Kim Moyer

Seller's Agent in 2023
Kim Moyer
Berkshire Hathaway HomeServices Homesale Realty
(717) 577-6077
2 in this area
542 Total Sales
-
Devin Bolton

Buyer's Agent in 2023
Devin Bolton
Howard Hanna
(443) 808-7971
1 in this area
78 Total Sales
Map
Source: Bright MLS
MLS Number: PAYK2032690
APN: 15-588-02-0009.00-00000
- 919 S Queen St
- 341 Creston Rd
- 136 Shelbourne Dr
- 332 Springdale Rd
- 49 E Springettsbury Ave
- 827 S Pine St
- 830 Edgar St
- 103 Tri Hill Rd
- 336 E Jackson St
- 161 Woodland Dr
- 812 S George St
- 741 S George St
- 211 E Cottage Place
- 816 S Beaver St
- 633 Cleveland Ave
- 71 W Boundary Ave
- 509 Cooper Place
- 437 S Duke St
- 310 E South St
- 264 Greendale Rd
- 137 Peyton Rd
- 131 Peyton Rd
- 143 Peyton Rd
- 141 Rathton Rd
- 108 Irving Rd
- 136 Rathton Rd
- 118 Irving Rd
- 147 Peyton Rd
- 130 Irving Rd
- 143 Rathton Rd
- 121 Rathton Rd
- 1304 Sleepyhollow Rd
- 146 Irving Rd
- 140 Rathton Rd
- 147 Rathton Rd
- 148 Irving Rd
- 126 Peyton Rd
- 124 Rathton Rd
- 131 Irving Rd
- 1326 Sleepyhollow Rd
