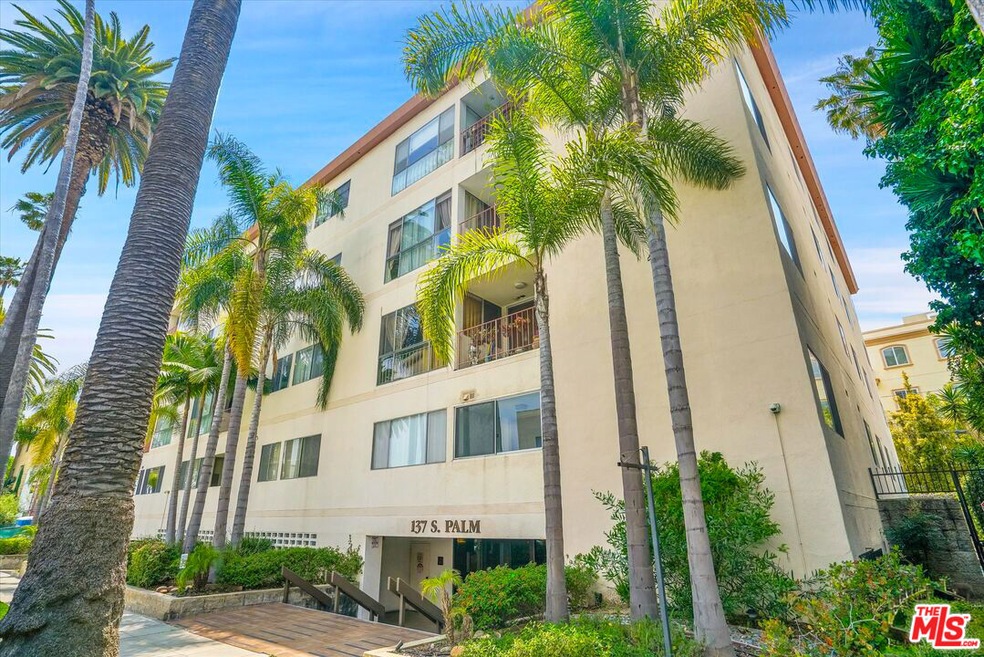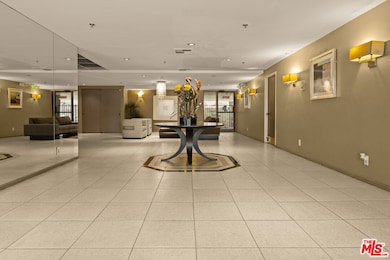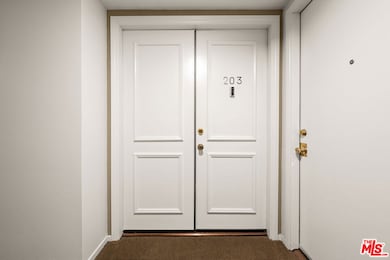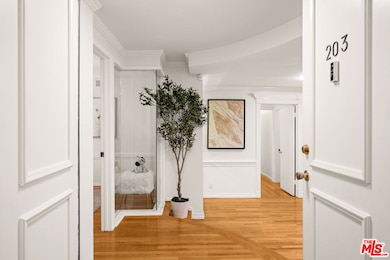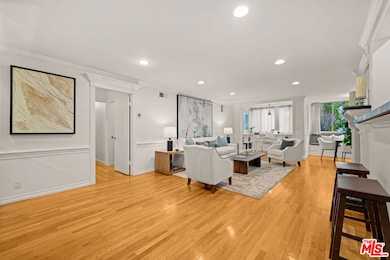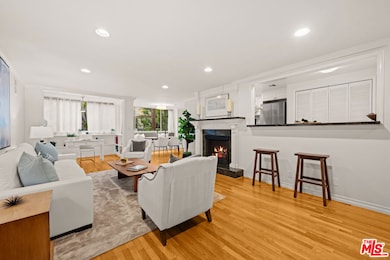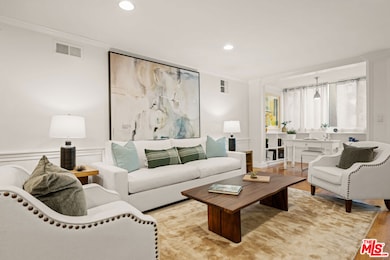137 S Palm Dr Unit 203 Beverly Hills, CA 90212
Estimated payment $7,751/month
Highlights
- Fitness Center
- In Ground Pool
- Wood Flooring
- Beverly Vista Elementary School Rated A
- Automatic Gate
- Modern Architecture
About This Home
Gorgeous condo that has been used as a 3 bedroom plus 2 1/2 baths. It has a very versatile floor plan with a spacious private primary suite and 2 large walk in closets. The kitchen has beautiful granite counter tops, tons of white cabinets with ample storage, and was updated with all new appliances recently. The bathrooms have Carrara marble vanities with double sinks in the primary, marble floors and wall tiles, all are renovated. The living room has a beautiful marble fireplace, wainscoting , crown molding and grand detailing. A charming office alcove that provides a show case for books and objects of art. A mirrored bar for entertaining and additional sitting at the counter top with serving from the kitchen. The dining area has pretty greenery views and has room to seat a large party. The enclosed den can be a third bedroom with a half bath. The secondary bedroom is generous in size and has closets galore. The primary suite is quite large and has it's own vanity area, big walk in closet and en suite bath with double sinks. There are hardwood floors through out all bedrooms and entertaining rooms. The side by side washer and dryer are inside the unit. A top of the line HVAC system was installed recently with a Nest thermostat control. There are two parking spaces, a recreation room, gym, sauna, storage unit and pool as well. The location is superb and is just minutes to world class shopping, dining , and the soon to be completed Metro.
Open House Schedule
-
Sunday, November 23, 20252:00 to 4:00 pm11/23/2025 2:00:00 PM +00:0011/23/2025 4:00:00 PM +00:00Add to Calendar
Property Details
Home Type
- Condominium
Est. Annual Taxes
- $14,176
Year Built
- Built in 1973
HOA Fees
- $788 Monthly HOA Fees
Home Design
- Modern Architecture
- Entry on the 2nd floor
Interior Spaces
- 1,641 Sq Ft Home
- Living Room with Fireplace
- Dining Area
- Den
- Wood Flooring
Kitchen
- Breakfast Bar
- Oven
- Microwave
- Dishwasher
- Granite Countertops
- Disposal
Bedrooms and Bathrooms
- 2 Bedrooms
- Walk-In Closet
- Dressing Area
- Remodeled Bathroom
- Double Vanity
- Bathtub with Shower
- Shower Only
Laundry
- Laundry in unit
- Dryer
- Washer
Parking
- 2 Parking Spaces
- Automatic Gate
- Parking Garage Space
Additional Features
- In Ground Pool
- West Facing Home
- Central Heating and Cooling System
Listing and Financial Details
- Assessor Parcel Number 4331-018-077
Community Details
Overview
- Association fees include water, cable TV
- 24 Units
- 5-Story Property
Amenities
- Sauna
- Meeting Room
- Recreation Room
- Elevator
- Community Storage Space
Recreation
- Fitness Center
- Community Pool
Pet Policy
- Pets Allowed
Security
- Security Service
Map
Home Values in the Area
Average Home Value in this Area
Tax History
| Year | Tax Paid | Tax Assessment Tax Assessment Total Assessment is a certain percentage of the fair market value that is determined by local assessors to be the total taxable value of land and additions on the property. | Land | Improvement |
|---|---|---|---|---|
| 2025 | $14,176 | $1,193,601 | $889,402 | $304,199 |
| 2024 | $14,176 | $1,170,198 | $871,963 | $298,235 |
| 2023 | $13,923 | $1,147,254 | $854,866 | $292,388 |
| 2022 | $13,525 | $1,124,759 | $838,104 | $286,655 |
| 2021 | $13,126 | $1,102,706 | $821,671 | $281,035 |
| 2019 | $5,051 | $633,922 | $362,226 | $271,696 |
| 2018 | $7,234 | $621,493 | $355,124 | $266,369 |
| 2016 | $6,930 | $597,362 | $341,335 | $256,027 |
| 2015 | $6,634 | $588,390 | $336,208 | $252,182 |
| 2014 | $6,420 | $576,866 | $329,623 | $247,243 |
Property History
| Date | Event | Price | List to Sale | Price per Sq Ft | Prior Sale |
|---|---|---|---|---|---|
| 11/19/2025 11/19/25 | For Sale | $1,095,000 | +2.3% | $667 / Sq Ft | |
| 06/28/2019 06/28/19 | Sold | $1,070,000 | +17.6% | $652 / Sq Ft | View Prior Sale |
| 06/24/2019 06/24/19 | Pending | -- | -- | -- | |
| 06/23/2019 06/23/19 | For Sale | $910,000 | -15.0% | $555 / Sq Ft | |
| 06/14/2019 06/14/19 | Off Market | $1,070,000 | -- | -- | |
| 06/01/2019 06/01/19 | For Sale | $910,000 | +61.6% | $555 / Sq Ft | |
| 03/02/2012 03/02/12 | Sold | $563,000 | -2.9% | $343 / Sq Ft | View Prior Sale |
| 12/27/2011 12/27/11 | Pending | -- | -- | -- | |
| 12/13/2011 12/13/11 | Price Changed | $579,900 | -2.4% | $353 / Sq Ft | |
| 11/21/2011 11/21/11 | Price Changed | $593,900 | -2.0% | $362 / Sq Ft | |
| 10/28/2011 10/28/11 | Price Changed | $605,900 | -1.9% | $369 / Sq Ft | |
| 10/06/2011 10/06/11 | Price Changed | $617,900 | -1.9% | $377 / Sq Ft | |
| 09/15/2011 09/15/11 | For Sale | $629,900 | -- | $384 / Sq Ft |
Purchase History
| Date | Type | Sale Price | Title Company |
|---|---|---|---|
| Quit Claim Deed | -- | None Listed On Document | |
| Grant Deed | $1,070,000 | First American Title Co | |
| Interfamily Deed Transfer | -- | Ticor Title Company Of Ca | |
| Grant Deed | $563,000 | Landsafe Title | |
| Trustee Deed | $562,500 | None Available | |
| Grant Deed | $730,000 | First American Title Ins Co | |
| Trustee Deed | $771,906 | None Available | |
| Grant Deed | $900,000 | Fidelity National Title Co | |
| Grant Deed | -- | -- | |
| Grant Deed | $850,000 | Stewart Title | |
| Grant Deed | $469,545 | Lawyers Title | |
| Quit Claim Deed | -- | Southland Title Company | |
| Quit Claim Deed | -- | -- |
Mortgage History
| Date | Status | Loan Amount | Loan Type |
|---|---|---|---|
| Previous Owner | $394,600 | New Conventional | |
| Previous Owner | $417,000 | New Conventional | |
| Previous Owner | $584,000 | Purchase Money Mortgage | |
| Previous Owner | $180,000 | Credit Line Revolving | |
| Previous Owner | $650,000 | Fannie Mae Freddie Mac | |
| Previous Owner | $418,000 | No Value Available | |
| Previous Owner | $172,000 | No Value Available | |
| Closed | $150,000 | No Value Available |
Source: The MLS
MLS Number: 25621285
APN: 4331-018-077
- 121 S Palm Dr Unit 203
- 9200 Wilshire Blvd Unit 203E
- 9200 Wilshire Blvd Unit 206E
- 9200 Wilshire Blvd Unit 202W
- 9200 Wilshire Blvd Unit 404E
- 9200 Wilshire Blvd Unit 201E
- 9200 Wilshire Blvd Unit 306W
- 9200 Wilshire Blvd Unit 305E
- 152 S Oakhurst Dr Unit 304
- 272 S Doheny Dr Unit 1
- 121 N Almont Dr Unit 303
- 121 N Almont Dr Unit 103
- 121 N Almont Dr Unit 205
- 162 N Rexford Dr
- 207 N Doheny Dr
- 324 Rexford Dr
- 209 S Reeves Dr
- 344 S Elm Dr
- 116 N Swall Dr Unit 501
- 261 S Reeves Dr Unit PH3
- 153 S Palm Dr Unit PH
- 136 S Palm Dr Unit 103
- 136 S Palm Dr Unit 102
- 121 S Palm Dr Unit 404
- 131 S Maple Dr Unit 204
- 131 S Maple Dr Unit 104
- 9200 Wilshire Blvd Unit 304W
- 125 S Rexford Dr Unit 303
- 222 S Rexford Dr Unit A
- 134 S Elm Dr
- 125 S Elm Dr Unit 201
- 157 S Elm Dr
- 239 S Doheny Dr
- 220 S Doheny Dr
- 118 S Wetherly Dr Unit 101
- 252 S Rexford Dr
- 132 S Crescent Dr
- 244 S Doheny Dr
- 248 S Doheny Dr Unit 3
- 137 S Crescent Dr Unit 5
