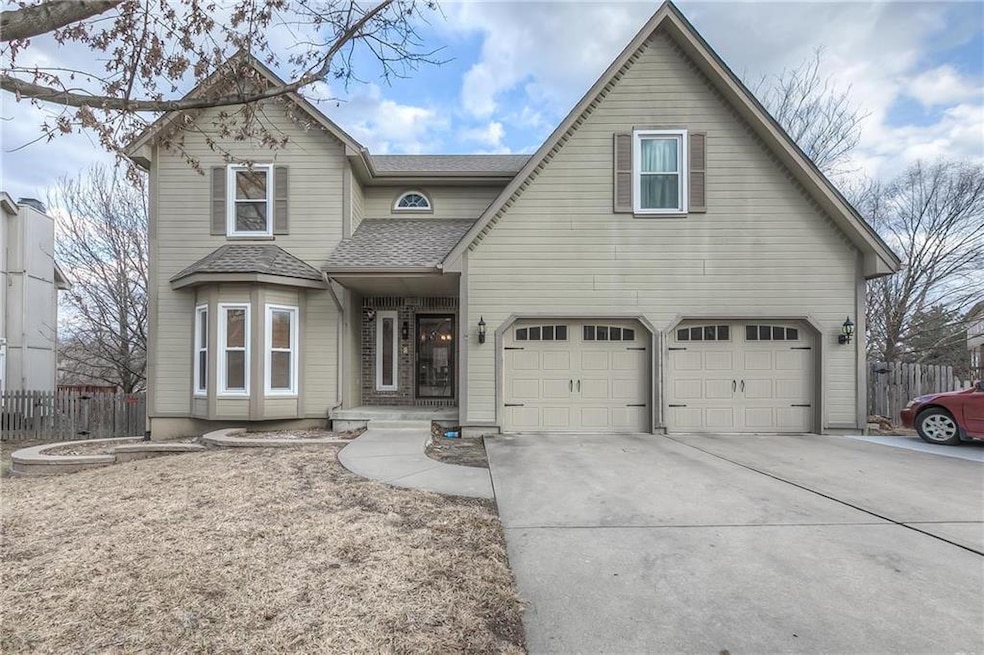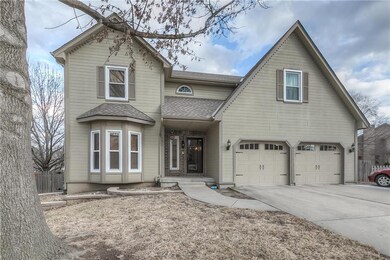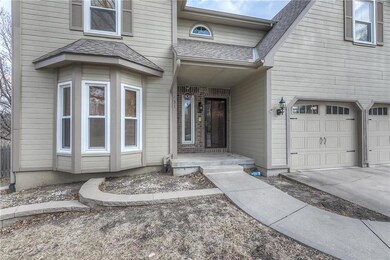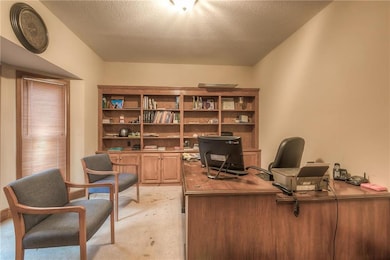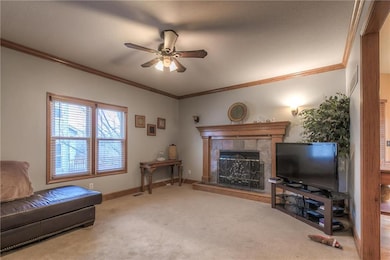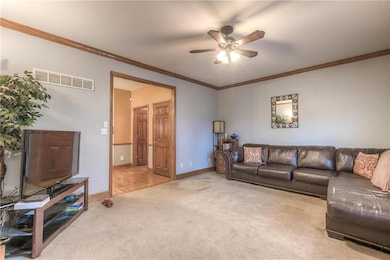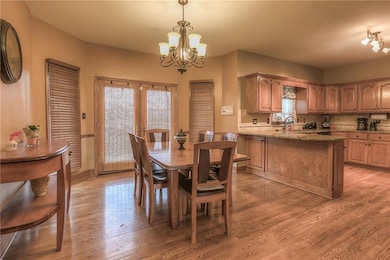
137 SE Citadel Dr Lees Summit, MO 64063
Highlights
- Deck
- Recreation Room
- Traditional Architecture
- Highland Park Elementary School Rated A
- Vaulted Ceiling
- Wood Flooring
About This Home
As of May 2025TERRIFIC TWO-STORY, SUPER SPACIOUS! Stunning warm-hardwoods, open kitchen with granite, tile back splash, ample cabinetry, and convenient laundry on main level! Master bedroom reveals vaulted ceiling, recessed lighting and master bath adorned by jacuzzi tub, double vanity and storage.Enjoy a main level office and fireplace! The large dry basement serves as bonus living space, potential movie room!Bedrooms include walkin closets!Working attic fan, 3-yr-old windows, and new roof complement the quiet suburban setting. The walk to neighborhood pool, large driveway, fenced yard, extended garage, and wooded backdrop eccentuate the potential!
Home Details
Home Type
- Single Family
Est. Annual Taxes
- $3,005
Year Built
- Built in 1992
HOA Fees
- $15 Monthly HOA Fees
Parking
- 2 Car Attached Garage
- Front Facing Garage
Home Design
- Traditional Architecture
- Brick Frame
- Composition Roof
Interior Spaces
- 2,402 Sq Ft Home
- Wet Bar: All Carpet, Built-in Features, Cathedral/Vaulted Ceiling, Ceiling Fan(s), Walk-In Closet(s), Double Vanity, Shower Only, Whirlpool Tub, Fireplace, Hardwood, Pantry, Shades/Blinds
- Built-In Features: All Carpet, Built-in Features, Cathedral/Vaulted Ceiling, Ceiling Fan(s), Walk-In Closet(s), Double Vanity, Shower Only, Whirlpool Tub, Fireplace, Hardwood, Pantry, Shades/Blinds
- Vaulted Ceiling
- Ceiling Fan: All Carpet, Built-in Features, Cathedral/Vaulted Ceiling, Ceiling Fan(s), Walk-In Closet(s), Double Vanity, Shower Only, Whirlpool Tub, Fireplace, Hardwood, Pantry, Shades/Blinds
- Skylights
- Fireplace With Gas Starter
- Shades
- Plantation Shutters
- Drapes & Rods
- Great Room with Fireplace
- Den
- Recreation Room
- Laundry on main level
Kitchen
- Eat-In Kitchen
- Granite Countertops
- Laminate Countertops
Flooring
- Wood
- Wall to Wall Carpet
- Linoleum
- Laminate
- Stone
- Ceramic Tile
- Luxury Vinyl Plank Tile
- Luxury Vinyl Tile
Bedrooms and Bathrooms
- 4 Bedrooms
- Cedar Closet: All Carpet, Built-in Features, Cathedral/Vaulted Ceiling, Ceiling Fan(s), Walk-In Closet(s), Double Vanity, Shower Only, Whirlpool Tub, Fireplace, Hardwood, Pantry, Shades/Blinds
- Walk-In Closet: All Carpet, Built-in Features, Cathedral/Vaulted Ceiling, Ceiling Fan(s), Walk-In Closet(s), Double Vanity, Shower Only, Whirlpool Tub, Fireplace, Hardwood, Pantry, Shades/Blinds
- Double Vanity
- Whirlpool Bathtub
- All Carpet
Finished Basement
- Sump Pump
- Natural lighting in basement
Outdoor Features
- Deck
- Enclosed Patio or Porch
Schools
- Highland Park Elementary School
- Lee's Summit High School
Additional Features
- Side Green Space
- City Lot
- Forced Air Heating and Cooling System
Listing and Financial Details
- Assessor Parcel Number 60-340-02-21-00-0-00-000
Community Details
Overview
- Somerset At Charleston Park Subdivision
Recreation
- Community Pool
Ownership History
Purchase Details
Home Financials for this Owner
Home Financials are based on the most recent Mortgage that was taken out on this home.Purchase Details
Home Financials for this Owner
Home Financials are based on the most recent Mortgage that was taken out on this home.Purchase Details
Home Financials for this Owner
Home Financials are based on the most recent Mortgage that was taken out on this home.Purchase Details
Purchase Details
Home Financials for this Owner
Home Financials are based on the most recent Mortgage that was taken out on this home.Purchase Details
Purchase Details
Home Financials for this Owner
Home Financials are based on the most recent Mortgage that was taken out on this home.Purchase Details
Home Financials for this Owner
Home Financials are based on the most recent Mortgage that was taken out on this home.Similar Homes in Lees Summit, MO
Home Values in the Area
Average Home Value in this Area
Purchase History
| Date | Type | Sale Price | Title Company |
|---|---|---|---|
| Warranty Deed | -- | Alliance Nationwide Title | |
| Warranty Deed | -- | Mccaffree Short Title | |
| Warranty Deed | -- | Secured Title Of Kansas City | |
| Interfamily Deed Transfer | -- | None Available | |
| Corporate Deed | -- | Continental Title | |
| Trustee Deed | $192,654 | None Available | |
| Interfamily Deed Transfer | -- | All American Title Company | |
| Warranty Deed | -- | Ctic |
Mortgage History
| Date | Status | Loan Amount | Loan Type |
|---|---|---|---|
| Open | $449,355 | VA | |
| Previous Owner | $252,650 | New Conventional | |
| Previous Owner | $222,130 | New Conventional | |
| Previous Owner | $165,000 | New Conventional | |
| Previous Owner | $25,000 | No Value Available | |
| Previous Owner | $219,750 | Stand Alone Refi Refinance Of Original Loan | |
| Previous Owner | $214,500 | Purchase Money Mortgage |
Property History
| Date | Event | Price | Change | Sq Ft Price |
|---|---|---|---|---|
| 05/15/2025 05/15/25 | Sold | -- | -- | -- |
| 04/03/2025 04/03/25 | Pending | -- | -- | -- |
| 04/02/2025 04/02/25 | For Sale | $419,950 | +40.0% | $156 / Sq Ft |
| 05/27/2020 05/27/20 | Sold | -- | -- | -- |
| 03/01/2020 03/01/20 | Pending | -- | -- | -- |
| 02/28/2020 02/28/20 | For Sale | $299,900 | +36.3% | $107 / Sq Ft |
| 05/18/2018 05/18/18 | Sold | -- | -- | -- |
| 01/30/2018 01/30/18 | Pending | -- | -- | -- |
| 01/27/2018 01/27/18 | For Sale | $220,000 | -- | $92 / Sq Ft |
Tax History Compared to Growth
Tax History
| Year | Tax Paid | Tax Assessment Tax Assessment Total Assessment is a certain percentage of the fair market value that is determined by local assessors to be the total taxable value of land and additions on the property. | Land | Improvement |
|---|---|---|---|---|
| 2024 | $4,734 | $65,560 | $8,299 | $57,261 |
| 2023 | $4,699 | $65,559 | $10,499 | $55,060 |
| 2022 | $4,724 | $58,520 | $7,163 | $51,357 |
| 2021 | $4,822 | $58,520 | $7,163 | $51,357 |
| 2020 | $4,424 | $53,174 | $7,163 | $46,011 |
| 2019 | $4,304 | $53,174 | $7,163 | $46,011 |
| 2018 | $3,431 | $39,337 | $3,421 | $35,916 |
| 2017 | $3,431 | $39,337 | $3,421 | $35,916 |
| 2016 | $3,014 | $34,206 | $4,894 | $29,312 |
| 2014 | $3,014 | $33,535 | $4,798 | $28,737 |
Agents Affiliated with this Home
-

Seller's Agent in 2025
Deb Danaher
Platinum Realty LLC
(816) 645-1633
7 in this area
72 Total Sales
-

Buyer's Agent in 2025
Don Mayer
ReeceNichols -Johnson County W
(913) 226-6199
1 in this area
70 Total Sales
-

Seller's Agent in 2020
Jana Jeffery
EXP Realty LLC
(913) 451-6767
4 in this area
90 Total Sales
-
T
Seller's Agent in 2018
Tim Ray
HomeSmart Legacy
(816) 682-3338
10 in this area
333 Total Sales
-

Seller Co-Listing Agent in 2018
Justin Rufus
Love Living Local
(913) 744-4855
2 in this area
109 Total Sales
Map
Source: Heartland MLS
MLS Number: 2087560
APN: 60-340-02-21-00-0-00-000
- 214 SE Windsboro Ct
- 201 SE Somerset Dr
- 308 SE Williamsburg Cir
- 205 NE Bitter Creek Rd
- 2633 E Langsford Rd
- 505 SE Williamsburg Dr
- 212 NE Topaz Dr
- 2432 SE 6th St
- 428 SE Ashton Dr
- 2433 SE 6th St
- 2809 SE Jennifer Dr
- 417 NE Topaz Dr
- 2504 NE Woodland Oak Cir
- 2508 NE Woodland Oak Cir
- 604 NE Twin Brook Dr
- 321 SE Golden Ln
- 408 SE Bristol Dr
- 500 NE Woodpark Ln
- 129 SE Chelsea Dr
- 2300 NE Silver Spring Ln
