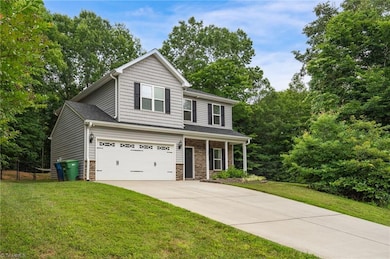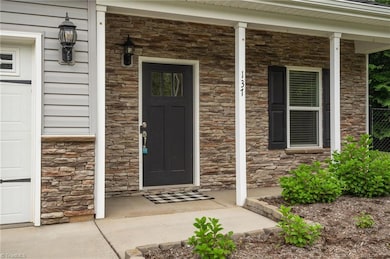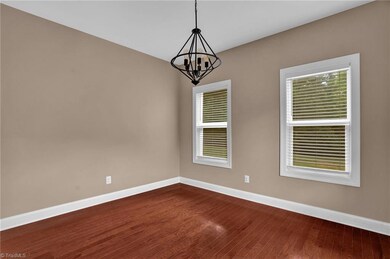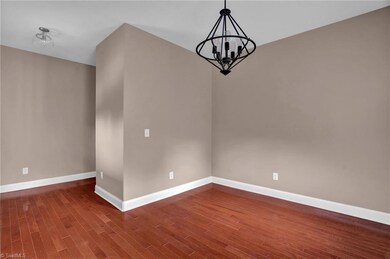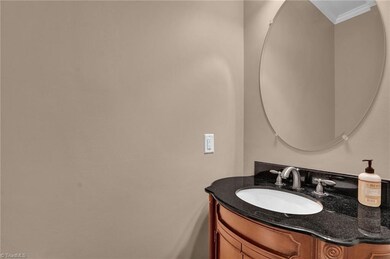
$380,000
- 3 Beds
- 2 Baths
- 2,304 Sq Ft
- 176 Friends Farm Way
- Stokesdale, NC
New Price! Rare 1 level Gem on a spacious 1 acre lot with no HOA! This hard to find 1 level home has a popular split bedroom layout, the free flowing floor plan offers both comfort and functionality. The well-appointed kitchen features a range/oven, microwave, refrigerator and a convenient pantry. The inviting living room boasts a cozy fireplace and seamlessly connects to the breakfast area
Linda Mitchell Berkshire Hathaway HomeServices Carolinas Realty

