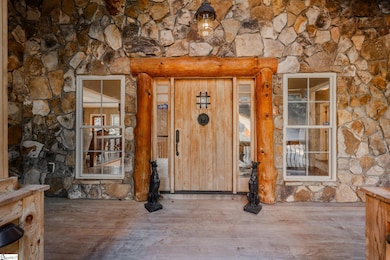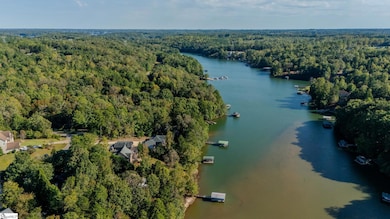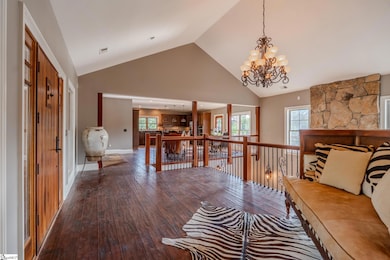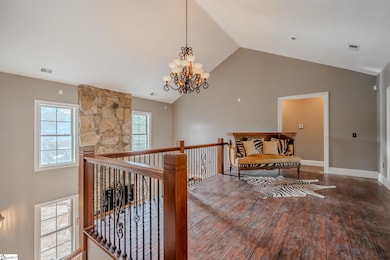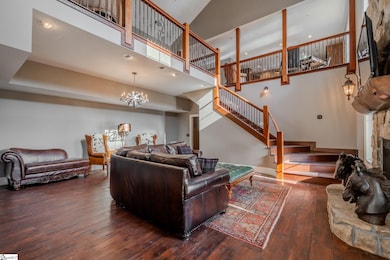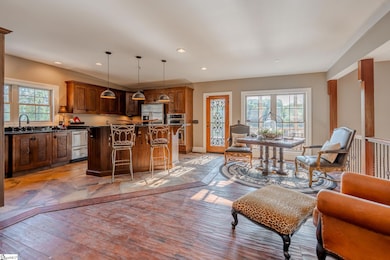137 W Waters Edge Ln West Union, SC 29696
Estimated payment $9,041/month
Highlights
- Second Kitchen
- Home Theater
- Open Floorplan
- Walhalla Middle School Rated A-
- Waterfront
- Dual Staircase
About This Home
Nestled on the pristine shores of Lake Keowee, where the foothills paint a breathtaking backdrop, 137 West Waters Edge is more than a home—it’s a lifestyle. This is a sanctuary crafted for those who seek an escape from the everyday, a place where tranquility and luxury converge in perfect harmony. Here, life moves at a different pace, dictated by the gentle lapping of the lake and the whisper of the mountain breeze. Imagine waking to the soft glow of sunrise over the water, promising a day of adventure or quiet contemplation. This is where memories are made, where the laughter of family and friends echoes across the expansive outdoor living spaces that grace all three levels of this magnificent residence. Evenings are spent gathered around the warmth of the outdoor stone fireplace, sharing stories under a canopy of stars, the fire pit crackling as you overlook the moonlit lake. Step inside, and the story of exceptional craftsmanship unfolds. Brazilian wood floors guide you through a home where every detail has been thoughtfully curated. The heart of the home, a gourmet kitchen, is a masterpiece of design and function, featuring exquisite marble countertops, a state-of-the-art Electrolux cooktop, and unique copper sinks, including a custom wine barrel bar sink that adds a touch of rustic elegance. A wine cooler and dual dishwashers ensure that entertaining is as effortless as it is enjoyable. Descend to the terrace level, and discover a second full kitchen and bar, complete with a kegerator—the ultimate space for hosting game days or casual get-togethers. For a more cinematic experience, the dedicated movie theatre room awaits, promising unforgettable nights in. The primary suite is a private retreat, boasting a spa-like ensuite with a Jacuzzi tub, a multi-head shower, and hand-carved pine cabinets. A laundry chute from the primary closet is a thoughtful touch of convenience. From the stunning mahogany fireplace wall to the captivating Chihuly hand-blown glass fixture that serves as a centerpiece of conversation, this home is a testament to quality and artistry. With its seamless blend of indoor and outdoor living, its celebration of natural beauty, and its unwavering commitment to luxury, Behind the gates of Waters Edge, life on Lake Keowee unfolds with both ease and intention. This intimate community of just over 120 homesites — nearly half perched directly on the water — offers the rare blend of privacy, permanence, and neighborly connection. A private boat ramp and community docks make lake days effortless, while a charming lakeside gazebo hosts gatherings that bring residents together against a backdrop of glowing sunsets. An active social calendar and one-year minimum rental policy preserve the neighborhood’s tranquil character, ensuring that Waters Edge remains a true sanctuary. Just minutes from Seneca’s shopping, dining, and medical conveniences, Waters Edge is where everyday life feels both grounded and elevated by the beauty of Lake Keowee.
Home Details
Home Type
- Single Family
Est. Annual Taxes
- $6,978
Lot Details
- 0.59 Acre Lot
- Waterfront
- Sloped Lot
- Few Trees
HOA Fees
- $37 Monthly HOA Fees
Parking
- 2 Car Attached Garage
Home Design
- Craftsman Architecture
- Architectural Shingle Roof
- Stone Exterior Construction
- Hardboard
Interior Spaces
- 3,200-3,399 Sq Ft Home
- 3-Story Property
- Open Floorplan
- Wet Bar
- Dual Staircase
- Smooth Ceilings
- Cathedral Ceiling
- Ceiling Fan
- 2 Fireplaces
- Gas Log Fireplace
- Living Room
- Dining Room
- Home Theater
- Water Views
- Finished Basement
- Laundry in Basement
- Storage In Attic
Kitchen
- Second Kitchen
- Breakfast Room
- Built-In Oven
- Electric Cooktop
- Dishwasher
- Wine Cooler
Flooring
- Wood
- Ceramic Tile
Bedrooms and Bathrooms
- 4 Bedrooms | 2 Main Level Bedrooms
- Walk-In Closet
- 3 Full Bathrooms
- Hydromassage or Jetted Bathtub
- Garden Bath
Laundry
- Laundry Room
- Sink Near Laundry
Outdoor Features
- Lake Property
- Balcony
- Deck
- Patio
- Outdoor Fireplace
- Outdoor Kitchen
- Front Porch
Schools
- Keowee Elementary School
- Walhalla Middle School
- Walhalla High School
Utilities
- Forced Air Heating and Cooling System
- Tankless Water Heater
- Septic Tank
Community Details
- Waters Edge Subdivision
- Mandatory home owners association
Listing and Financial Details
- Assessor Parcel Number 1770001031
Map
Home Values in the Area
Average Home Value in this Area
Tax History
| Year | Tax Paid | Tax Assessment Tax Assessment Total Assessment is a certain percentage of the fair market value that is determined by local assessors to be the total taxable value of land and additions on the property. | Land | Improvement |
|---|---|---|---|---|
| 2025 | $6,978 | $21,649 | $2,394 | $19,255 |
| 2024 | $6,978 | $21,649 | $2,394 | $19,255 |
| 2023 | $6,978 | $21,649 | $2,394 | $19,255 |
| 2022 | $7,075 | $21,649 | $2,394 | $19,255 |
| 2021 | $7,340 | $21,478 | $3,276 | $18,202 |
| 2020 | $7,340 | $0 | $0 | $0 |
| 2019 | $7,340 | $0 | $0 | $0 |
| 2018 | $7,150 | $0 | $0 | $0 |
| 2017 | $7,437 | $0 | $0 | $0 |
| 2016 | $7,437 | $0 | $0 | $0 |
| 2015 | -- | $0 | $0 | $0 |
| 2014 | -- | $34,595 | $13,800 | $20,795 |
| 2013 | -- | $0 | $0 | $0 |
Property History
| Date | Event | Price | List to Sale | Price per Sq Ft |
|---|---|---|---|---|
| 10/14/2025 10/14/25 | For Sale | $1,595,000 | -- | $498 / Sq Ft |
Purchase History
| Date | Type | Sale Price | Title Company |
|---|---|---|---|
| Legal Action Court Order | $375,000 | -- |
Source: Greater Greenville Association of REALTORS®
MLS Number: 1572132
APN: 177-00-01-031
- 141 W Waters Edge Ln
- Lot 57 W Waters Edge Ln
- Lot 55 W Waters Edge Ln
- 173 W Waters Edge Ln
- 825 & 833 Armada Way
- 98 E W Waters Edge Ln
- 146 Jefferson Rd
- 240 E Waters Edge Ln
- 147 Mcalister Rd
- 625 Burns Mill Rd
- 00 Eleanore Dr
- 115 Burns Mill Rd
- 4014 Hardwood Pointe Dr
- 61 Hardwood Pointe Dr
- Lot 61 Hardwood Pointe Dr
- 621 Burns Mill Rd
- Lot 11 Little Keowee Blvd
- 00 Little Keowee Blvd
- 509 Peninsula Rd
- 421 Peninsula Rd
- 210 Meridian Way
- 136 Bruce Blvd
- 107 Sycamore Ln
- 156 Pine Cliff Dr
- 115 Morningside Dr
- 636 Coopers Ml Dr
- 722 Peridot Way
- 116 Northwoods Dr
- 319 Greentree Ct
- 515 N Walnut St Unit C
- 304 N Townville St
- 117 Candlestick Ln
- 405 Oakmont Valley Trail
- 109-A Towe St
- 405 Whispering Ln
- 701 Broadway St
- 735 Bellview Way
- 725 Bellview Way
- 726 Bellview Way
- 707 Bellview Way

