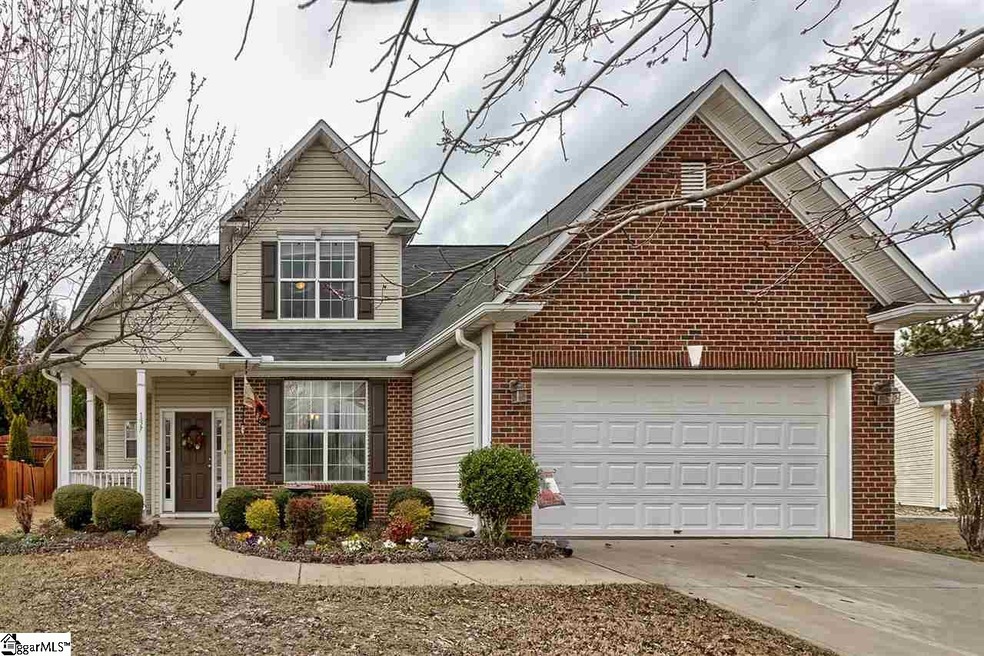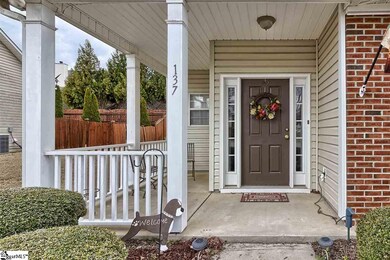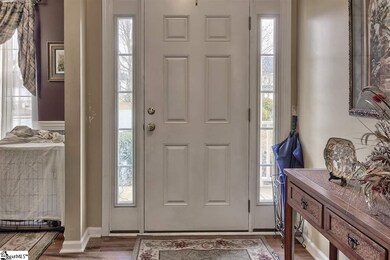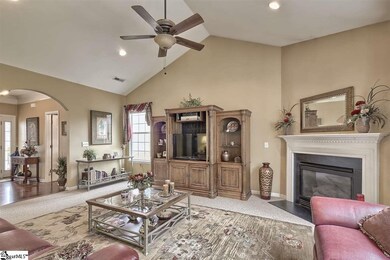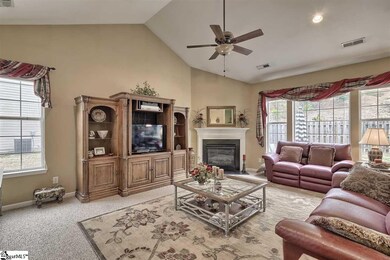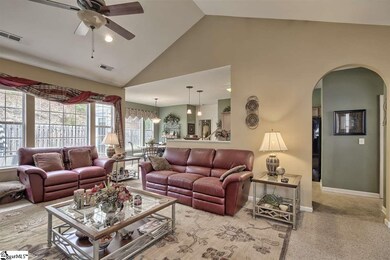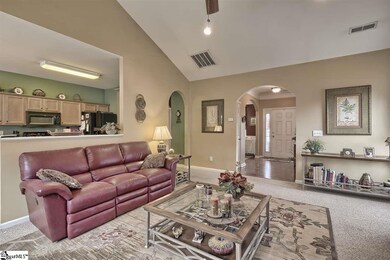
137 Worcester Ln Easley, SC 29642
4
Beds
2.5
Baths
2,199
Sq Ft
0.25
Acres
Highlights
- Open Floorplan
- Traditional Architecture
- Wood Flooring
- Forest Acres Elementary School Rated A-
- Cathedral Ceiling
- Main Floor Primary Bedroom
About This Home
As of June 2017Beautiful 4 bed 2-1/2 bath home on a cul-de-sac in Hamilton Park. Enjoy the: granite countertops in updated kitchen; walk in closets in the first floor master bedroom and double sinks in the master bath; spacious loft area with room for the kids to play; New HVAC 2016.
Home Details
Home Type
- Single Family
Est. Annual Taxes
- $827
Year Built
- 2003
Lot Details
- 0.25 Acre Lot
- Lot Dimensions are 117x135x144x54
- Cul-De-Sac
- Fenced Yard
- Level Lot
HOA Fees
- $25 Monthly HOA Fees
Home Design
- Traditional Architecture
- Brick Exterior Construction
- Slab Foundation
- Composition Roof
- Vinyl Siding
Interior Spaces
- 2,286 Sq Ft Home
- 2,000-2,199 Sq Ft Home
- 2-Story Property
- Open Floorplan
- Tray Ceiling
- Smooth Ceilings
- Cathedral Ceiling
- Ceiling Fan
- Gas Log Fireplace
- Living Room
- Breakfast Room
- Dining Room
- Loft
- Pull Down Stairs to Attic
- Fire and Smoke Detector
Kitchen
- Electric Oven
- Electric Cooktop
- Built-In Microwave
- Granite Countertops
- Disposal
Flooring
- Wood
- Carpet
- Laminate
- Vinyl
Bedrooms and Bathrooms
- 4 Bedrooms | 1 Primary Bedroom on Main
- Walk-In Closet
- Primary Bathroom is a Full Bathroom
- 2.5 Bathrooms
- Dual Vanity Sinks in Primary Bathroom
- Garden Bath
- Separate Shower
Laundry
- Laundry Room
- Laundry on main level
Parking
- 2 Car Attached Garage
- Garage Door Opener
Outdoor Features
- Patio
- Front Porch
Utilities
- Forced Air Heating and Cooling System
- Electric Water Heater
- Cable TV Available
Listing and Financial Details
- Tax Lot 84
Community Details
Overview
- Built by Centex
- Hamilton Park Subdivision
- Mandatory home owners association
Amenities
- Common Area
Recreation
- Community Playground
- Community Pool
Ownership History
Date
Name
Owned For
Owner Type
Purchase Details
Listed on
Feb 28, 2017
Closed on
Jun 30, 2017
Sold by
Batton Heidi E and Moody Heidi
Bought by
Kern Michael and Kern Amily
Seller's Agent
Robby Brady
Allen Tate Co. - Greenville
Buyer's Agent
Bryan Black
EXP Realty LLC
List Price
$185,000
Sold Price
$193,000
Premium/Discount to List
$8,000
4.32%
Total Days on Market
71
Home Financials for this Owner
Home Financials are based on the most recent Mortgage that was taken out on this home.
Avg. Annual Appreciation
7.99%
Original Mortgage
$173,700
Interest Rate
3.95%
Mortgage Type
New Conventional
Purchase Details
Closed on
Apr 29, 2005
Sold by
Centex Homes
Bought by
Batton Heidi
Home Financials for this Owner
Home Financials are based on the most recent Mortgage that was taken out on this home.
Original Mortgage
$123,663
Interest Rate
5.98%
Mortgage Type
New Conventional
Map
Create a Home Valuation Report for This Property
The Home Valuation Report is an in-depth analysis detailing your home's value as well as a comparison with similar homes in the area
Similar Homes in Easley, SC
Home Values in the Area
Average Home Value in this Area
Purchase History
| Date | Type | Sale Price | Title Company |
|---|---|---|---|
| Deed | $193,000 | None Available | |
| Contract Of Sale | $164,884 | None Available |
Source: Public Records
Mortgage History
| Date | Status | Loan Amount | Loan Type |
|---|---|---|---|
| Open | $268,800 | New Conventional | |
| Closed | $173,700 | New Conventional | |
| Previous Owner | $101,450 | New Conventional | |
| Previous Owner | $123,663 | New Conventional |
Source: Public Records
Property History
| Date | Event | Price | Change | Sq Ft Price |
|---|---|---|---|---|
| 05/21/2025 05/21/25 | For Sale | $349,900 | +81.3% | $159 / Sq Ft |
| 06/30/2017 06/30/17 | Sold | $193,000 | 0.0% | $97 / Sq Ft |
| 03/11/2017 03/11/17 | Off Market | $193,000 | -- | -- |
| 03/09/2017 03/09/17 | For Sale | $185,000 | -4.1% | $93 / Sq Ft |
| 03/02/2017 03/02/17 | Off Market | $193,000 | -- | -- |
Source: Greater Greenville Association of REALTORS®
Tax History
| Year | Tax Paid | Tax Assessment Tax Assessment Total Assessment is a certain percentage of the fair market value that is determined by local assessors to be the total taxable value of land and additions on the property. | Land | Improvement |
|---|---|---|---|---|
| 2024 | $999 | $7,840 | $1,200 | $6,640 |
| 2023 | $999 | $7,840 | $1,200 | $6,640 |
| 2022 | $914 | $7,840 | $1,200 | $6,640 |
| 2021 | $914 | $7,840 | $1,200 | $6,640 |
| 2020 | $897 | $7,844 | $1,200 | $6,644 |
| 2019 | $903 | $7,840 | $1,200 | $6,640 |
| 2018 | $967 | $7,720 | $1,080 | $6,640 |
| 2017 | $831 | $7,720 | $1,080 | $6,640 |
| 2015 | $886 | $7,130 | $0 | $0 |
Source: Public Records
Source: Greater Greenville Association of REALTORS®
MLS Number: 1338675
APN: 5028-16-82-5478
Nearby Homes
- 350 Hamilton Pkwy
- 105 Eastpark Way
- 213 Worcester Ln
- 225 Worcester Ln
- 1330 Brushy Creek Rd
- 517 Windham Ln
- 504 Windham Ln
- 204 Carnoustie Dr
- 1709 Brushy Creek Rd
- 108 Indigo Park Place
- 107 Indigo Park Place
- 201 Rosecroft Dr
- 121 Indigo Park Place
- 105 Bent Tree St
- 127 Indigo Park Place
- 201 Indigo Park Place
- 201 Wiltshire Ct
- 200 Indigo Park Place
- 212 Pine Ridge Dr
- 116 Indigo Cir
