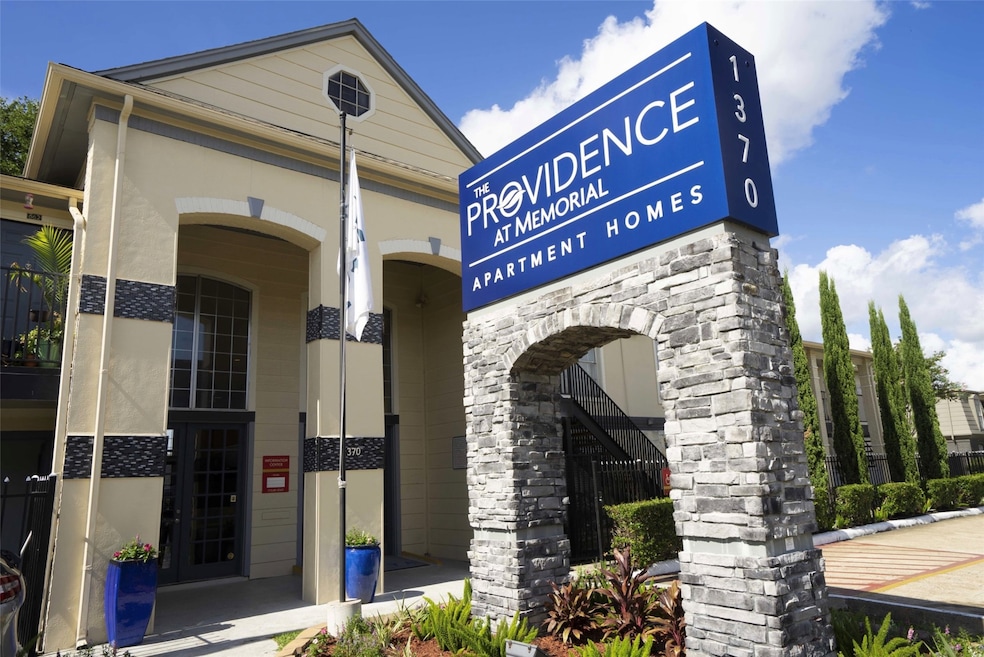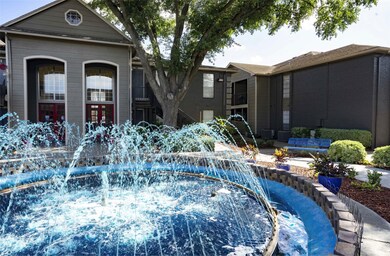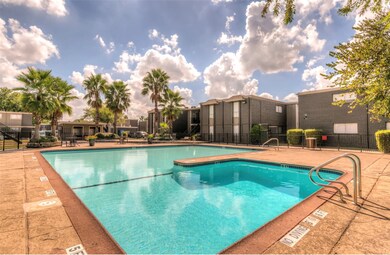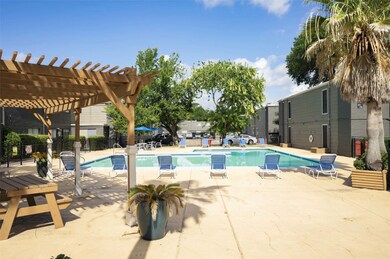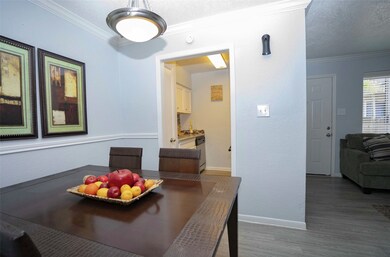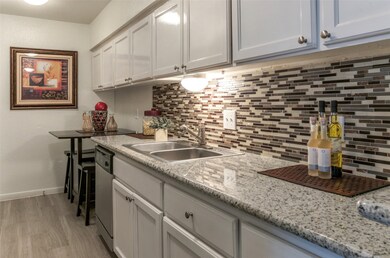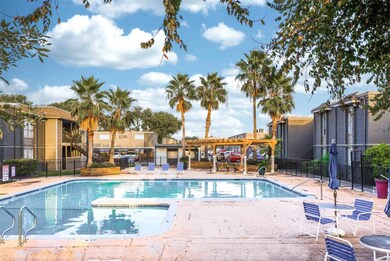1370 Afton St Unit 322 Houston, TX 77055
Spring Branch East NeighborhoodHighlights
- 12.07 Acre Lot
- Community Pool
- Central Heating and Cooling System
- Spring Branch Middle School Rated A-
- Cooling System Powered By Gas
About This Home
Superior services, lush living, and unrivaled convenience await you at the Providence at Memorial Apartments! We are among the most diverse apartment unit offerings within the Memorial City area, with our spacious 1, 2, 3, and 4 bedroom floor plans. Our professional leasing staff and 24-hour maintenance crew are dedicated to your satisfaction and safety. Our apartments come stacked with fantastic unit amenities including black or stainless steel appliances, granite countertops, tile kitchen backsplashes, patio/balcony space, and walk-in closets. Bring out the neighborhood fun with our community events, 2 sparkling swimming pools with sundecks, a 24-Hour fitness center, playground area, and business center. Do you have pets? We know how important pets can be to our residents which is why we have a pet policy and pet amenities in place to allow pets to live in harmony with the rest of our apartment community. Enjoy comfortable and affordable living at Providence Apartments.
Listing Agent
Lone Star State Alexander Capital, LLC License #0785552 Listed on: 09/03/2023
Property Details
Home Type
- Multi-Family
Year Built
- Built in 1971
Lot Details
- 12.07 Acre Lot
Interior Spaces
- 21,520 Sq Ft Home
- 2-Story Property
Bedrooms and Bathrooms
- 2 Bedrooms
- 2 Full Bathrooms
Schools
- Housman Elementary School
- Spring Branch Middle School
- Memorial High School
Utilities
- Cooling System Powered By Gas
- Central Heating and Cooling System
- Heating System Uses Gas
Listing and Financial Details
- Property Available on 9/5/23
- Long Term Lease
Community Details
Overview
- Asset Living Association
- Afton Village Apts Subdivision
Recreation
- Community Pool
Pet Policy
- Pets Allowed
- Pet Deposit Required
Map
Source: Houston Association of REALTORS®
MLS Number: 43491042
- 7119 Janet St
- 7118 Gary St Unit A
- 6930 Afton Woods Dr
- 1414 Caywood Ln Unit A
- 1418 Caywood Ln Unit A
- 1214 Turnbury Oak Ln
- 6804 Westview Dr Unit 3405
- 6804 Westview Dr Unit 3104
- 6804 Westview Dr Unit 2201
- 6804 Westview Dr Unit 1407
- 6804 Westview Dr Unit 1307
- 6804 Westview Dr Unit 2207
- 6804 Westview Dr Unit 2206
- 6804 Westview Dr Unit 3404
- 6804 Westview Dr Unit 3205
- 1310 Whispering Pines Dr
- 1311 Antoine Dr Unit 159
- 1311 Antoine Dr Unit 110
- 1311 Antoine Dr Unit 260
- 1311 Antoine Dr Unit 248
- 7034 Lawler Ridge
- 1370 Afton St
- 7119 Janet St
- 1410 Caywood Ln Unit A
- 1310 Antoine Dr
- 7000 Westview Dr
- 6804 Westview Dr Unit 2207
- 1226 Campton Ct
- 1215 Campton Ct
- 1311 Antoine Dr Unit 144
- 1311 Antoine Dr Unit 260
- 1311 Antoine Dr Unit 148
- 1311 Antoine Dr Unit 323
- 1311 Antoine Dr Unit 139
- 6730 Highclere Manor Ln
- 1509 Caywood Ln Unit C
- 1311 Antoine Dr
- 6711 Saxton Manor St
- 1413 Whispering Pines Dr Unit 5
- 1531 Woodbend Park W
