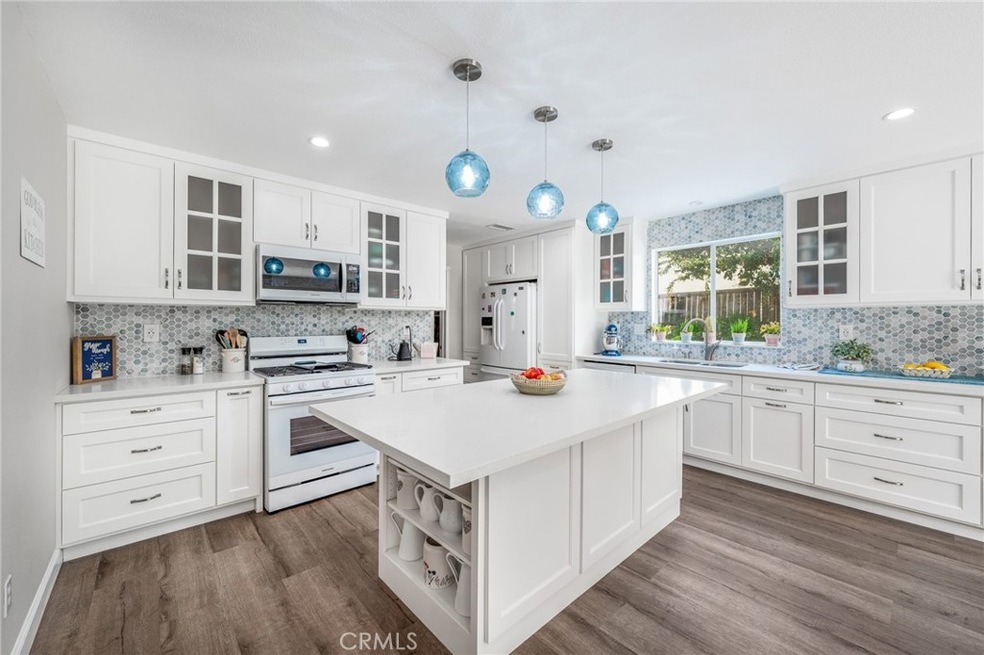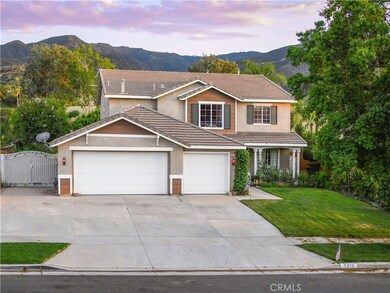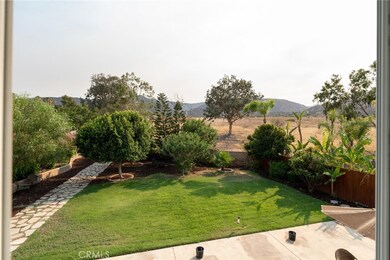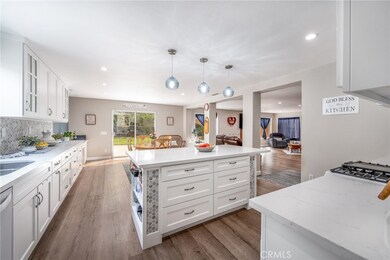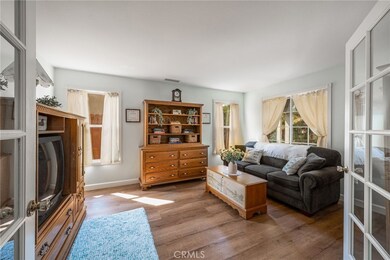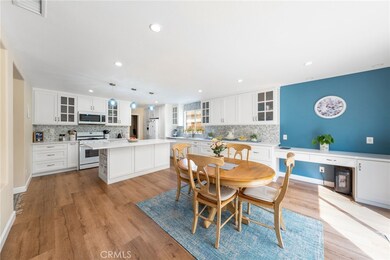
1370 Combs Way Corona, CA 92882
South Corona NeighborhoodHighlights
- RV Access or Parking
- Primary Bedroom Suite
- Mountain View
- Benjamin Franklin Elementary School Rated A-
- Updated Kitchen
- Mediterranean Architecture
About This Home
As of January 2023The best way to describe this estate home is picturesque and private. This two-story home offers VIEWS of the Cleveland National Forest and has a huge lot with no one behind you! Check out the DESIGNER KITCHEN with tons of cabinet space, a kitchen island, and a backsplash, perfect for entertaining! The floor plan offers a first level that provides a living room, a formal dining room, a DOWNSTAIRS OFFICE OR OPTIONAL 5TH BEDROOM, the kitchen with a breakfast nook, and a laundry room/pantry. The second level offers a main bedroom with an en suite with a sitting area with views, an en suite bathroom, three bedrooms, a den, and a hall bath! Other features include luxury vinyl flooring, RV parking, a HUGE BACK YARD, and much more! Great location in SOUTH CORONA near the Skyline Hiking Trail, AWARD WINNING SCHOOLS, and the 91 and 15 Freeways!
Last Agent to Sell the Property
EXP REALTY OF CALIFORNIA INC License #01193547 Listed on: 09/13/2022

Home Details
Home Type
- Single Family
Est. Annual Taxes
- $9,694
Year Built
- Built in 1999
Lot Details
- 0.27 Acre Lot
- South Facing Home
- Landscaped
- Sprinklers on Timer
- Back and Front Yard
Parking
- 3 Car Direct Access Garage
- 4 Open Parking Spaces
- Parking Available
- Front Facing Garage
- RV Access or Parking
Property Views
- Mountain
- Hills
- Neighborhood
Home Design
- Mediterranean Architecture
- Slab Foundation
- Fire Rated Drywall
- Frame Construction
- Tile Roof
- Concrete Roof
- Pre-Cast Concrete Construction
- Stucco
Interior Spaces
- 3,099 Sq Ft Home
- 2-Story Property
- Built-In Features
- Recessed Lighting
- Drapes & Rods
- Family Room Off Kitchen
- Living Room with Fireplace
- L-Shaped Dining Room
- Home Office
Kitchen
- Updated Kitchen
- Breakfast Area or Nook
- Open to Family Room
- Walk-In Pantry
- Gas Oven
- Gas Range
- Microwave
- Dishwasher
- Kitchen Island
- Granite Countertops
- Quartz Countertops
- Pots and Pans Drawers
- Disposal
Flooring
- Carpet
- Laminate
Bedrooms and Bathrooms
- 4 Bedrooms
- Primary Bedroom Suite
- Walk-In Closet
- Corian Bathroom Countertops
- Dual Vanity Sinks in Primary Bathroom
- Bathtub with Shower
- Separate Shower
- Exhaust Fan In Bathroom
Laundry
- Laundry Room
- Dryer
- Washer
Home Security
- Carbon Monoxide Detectors
- Fire and Smoke Detector
Outdoor Features
- Patio
- Exterior Lighting
- Front Porch
Location
- Suburban Location
Schools
- Benjamin Franklin Elementary School
- Citrus Hil Middle School
- Corona High School
Utilities
- Forced Air Heating and Cooling System
- Underground Utilities
- Natural Gas Connected
- Water Heater
- Cable TV Available
Community Details
- No Home Owners Association
Listing and Financial Details
- Tax Lot 12
- Tax Tract Number 27032
- Assessor Parcel Number 112331012
- $1,261 per year additional tax assessments
Ownership History
Purchase Details
Home Financials for this Owner
Home Financials are based on the most recent Mortgage that was taken out on this home.Purchase Details
Home Financials for this Owner
Home Financials are based on the most recent Mortgage that was taken out on this home.Purchase Details
Purchase Details
Home Financials for this Owner
Home Financials are based on the most recent Mortgage that was taken out on this home.Purchase Details
Home Financials for this Owner
Home Financials are based on the most recent Mortgage that was taken out on this home.Similar Homes in Corona, CA
Home Values in the Area
Average Home Value in this Area
Purchase History
| Date | Type | Sale Price | Title Company |
|---|---|---|---|
| Grant Deed | $834,000 | -- | |
| Grant Deed | $530,000 | Stewart Title Of Ca Inc | |
| Trustee Deed | $421,000 | None Available | |
| Grant Deed | -- | Diversified Title & Escrow S | |
| Corporate Deed | $260,500 | First American Title Co |
Mortgage History
| Date | Status | Loan Amount | Loan Type |
|---|---|---|---|
| Previous Owner | $380,000 | New Conventional | |
| Previous Owner | $100,000 | Future Advance Clause Open End Mortgage | |
| Previous Owner | $404,000 | New Conventional | |
| Previous Owner | $415,000 | New Conventional | |
| Previous Owner | $350,000 | Balloon | |
| Previous Owner | $254,000 | Unknown | |
| Previous Owner | $34,000 | Stand Alone Second | |
| Previous Owner | $146,000 | No Value Available |
Property History
| Date | Event | Price | Change | Sq Ft Price |
|---|---|---|---|---|
| 01/11/2023 01/11/23 | Sold | $833,645 | -4.7% | $269 / Sq Ft |
| 12/07/2022 12/07/22 | Pending | -- | -- | -- |
| 11/28/2022 11/28/22 | Price Changed | $875,000 | -2.7% | $282 / Sq Ft |
| 10/25/2022 10/25/22 | Price Changed | $899,000 | -2.2% | $290 / Sq Ft |
| 10/17/2022 10/17/22 | Price Changed | $919,000 | -3.3% | $297 / Sq Ft |
| 09/13/2022 09/13/22 | For Sale | $950,000 | +79.2% | $307 / Sq Ft |
| 07/09/2014 07/09/14 | Sold | $530,000 | +5.0% | $171 / Sq Ft |
| 06/04/2014 06/04/14 | Pending | -- | -- | -- |
| 04/23/2014 04/23/14 | For Sale | $505,000 | -- | $163 / Sq Ft |
Tax History Compared to Growth
Tax History
| Year | Tax Paid | Tax Assessment Tax Assessment Total Assessment is a certain percentage of the fair market value that is determined by local assessors to be the total taxable value of land and additions on the property. | Land | Improvement |
|---|---|---|---|---|
| 2025 | $9,694 | $913,733 | $124,848 | $788,885 |
| 2023 | $9,694 | $612,239 | $138,618 | $473,621 |
| 2022 | $7,912 | $600,235 | $135,900 | $464,335 |
| 2021 | $7,758 | $588,467 | $133,236 | $455,231 |
| 2020 | $7,665 | $582,434 | $131,870 | $450,564 |
| 2019 | $7,462 | $571,015 | $129,285 | $441,730 |
| 2018 | $7,944 | $559,819 | $126,751 | $433,068 |
| 2017 | $7,967 | $548,843 | $124,266 | $424,577 |
| 2016 | $8,013 | $538,082 | $121,830 | $416,252 |
| 2015 | $7,871 | $530,000 | $120,000 | $410,000 |
| 2014 | $7,061 | $456,540 | $114,663 | $341,877 |
Agents Affiliated with this Home
-

Seller's Agent in 2023
Donald Mowery
EXP REALTY OF CALIFORNIA INC
(951) 313-1746
2 in this area
265 Total Sales
-

Buyer's Agent in 2023
Shawn Ridet
Realty Masters & Associates
(949) 813-6714
1 in this area
30 Total Sales
-
M
Seller's Agent in 2014
Mary Jo Termeer
MARY JO TER MEER
(909) 815-2224
14 Total Sales
-
J
Seller Co-Listing Agent in 2014
Jeannie Gibson
FRONTIER REALTY
-
C
Buyer's Agent in 2014
CONSTANCE BRAMBLE
BERKSHIRE HATH HM SVCS CA PROP
Map
Source: California Regional Multiple Listing Service (CRMLS)
MLS Number: CV22200043
APN: 112-331-012
- 3064 Drake St
- 3090 Mangular Ave
- 1177 Acapulco Cir
- 1336 Old Trail Dr
- 1151 Paseo Tasco Cir
- 3141 Brunstane Cir
- 2757 Cape Dr
- 1408 Fanning Cir
- 1185 Bridgeport Rd
- 2480 Oak Ave
- 2641 Centennial Cir
- 1225 Old Hickory Rd
- 1030 Benedict Cir
- 1117 Old Hickory Rd
- 2389 Centennial Way
- 2587 Eagle Cir
- 2311 Via Pacifica
- 943 Miraflores Dr
- 3629 Elker Rd
- 935 Rustlers Way
