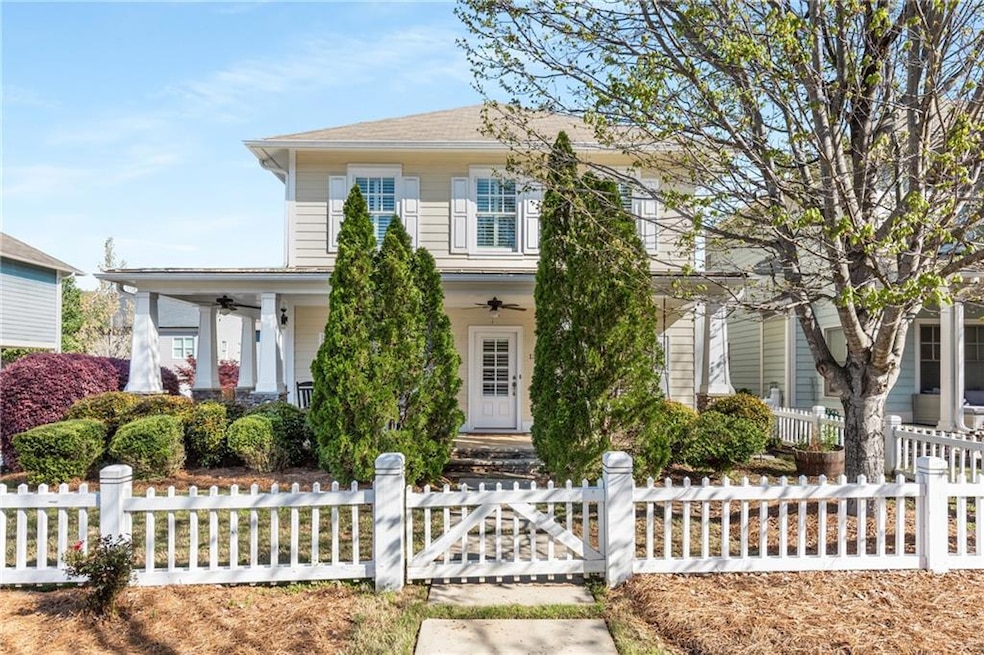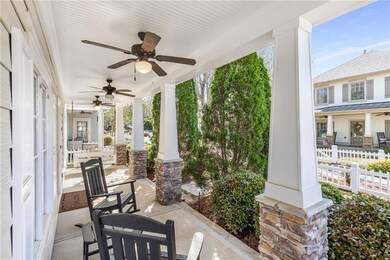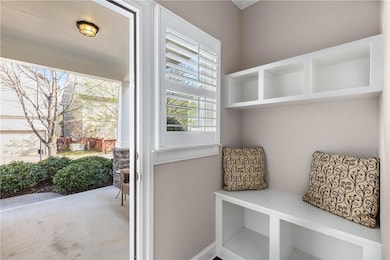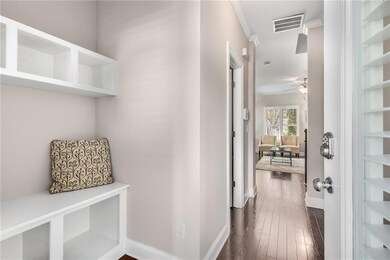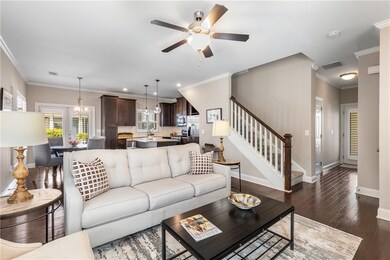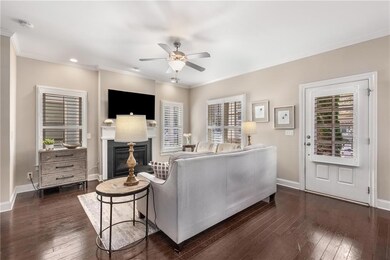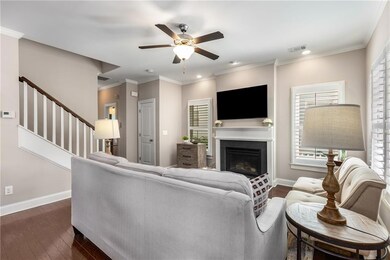
$549,900
- 4 Beds
- 2.5 Baths
- 2,513 Sq Ft
- 970 Samples Ln NW
- Atlanta, GA
Freshly painted interior, new carpet and move-in ready! The West Highlands neighborhood welcomes you to a traditional home on a corner lot with a charming front porch. The entire home offers alot of natural light throughout. Entrance foyer leads to living room with fireplace and built-ins and formal dining room. Kitchen has granite counters, stainless steel appliances, breakfast bar and opens to
Bonneau Ansley Ansley Real Estate | Christie's International Real Estate
