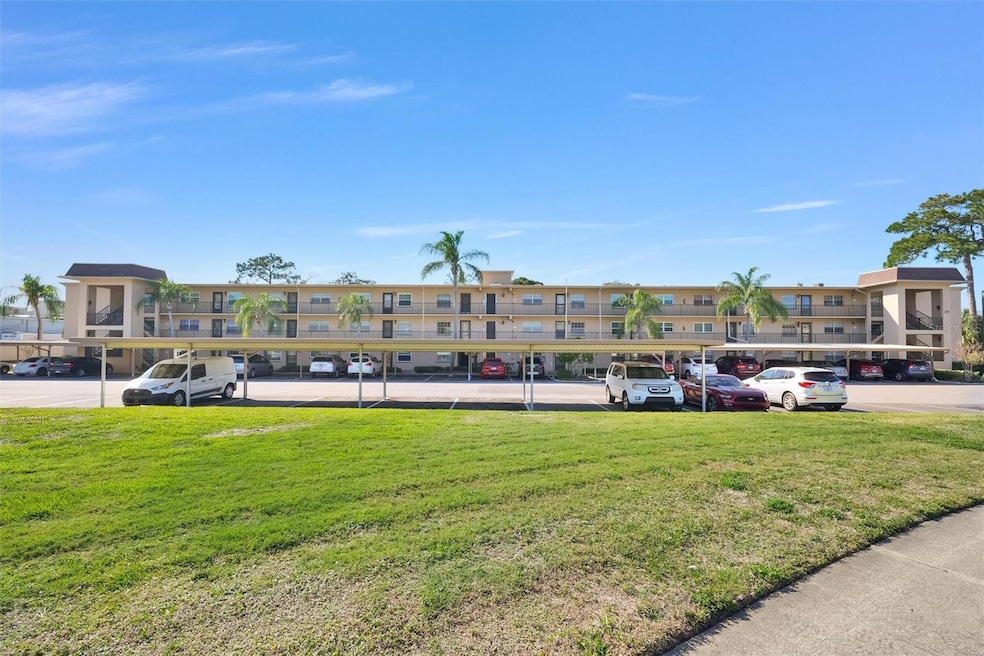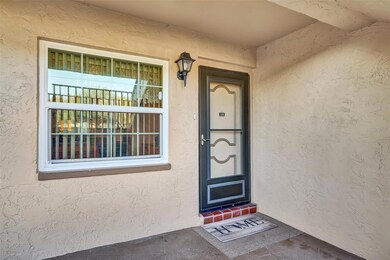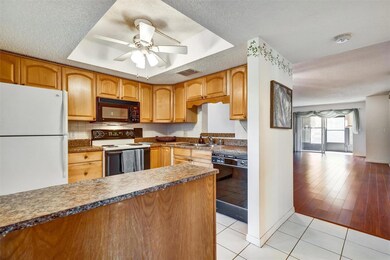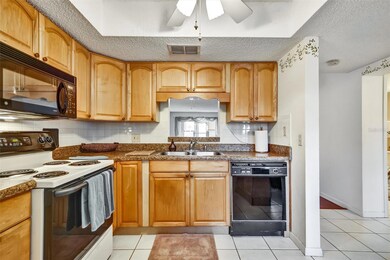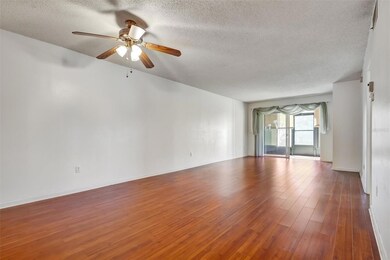
1370 Heather Ridge Blvd Unit 110 Dunedin, FL 34698
Estimated Value: $147,000 - $173,333
Highlights
- Heated In Ground Pool
- Clubhouse
- End Unit
- Senior Community
- Park or Greenbelt View
- Shuffleboard Court
About This Home
As of May 2024Price reduced by $39K !!!! Super nice 2/2 Ground Floor END Unit in desirable Heather Ridge 55+ community. Great private location. Walk out your screened porch to the HEATED community resort-like pool !!! New windows and water heater. Newer laminate flooring throughout except for kitchen and baths - which have white tile flooring. Kitchen cabinets and counters were updated and there is plenty of storage including a double lazy Susan and extra cabinet space in small dry bar. Huge living room/dining room combination with sliding doors out to double porch. Master bedroom has ceiling fan and a walk-in closet plus a regular closet. Master bedroom also has sliding doors out to porch. Master bath has a window and a huge walk-in shower and newer elongated toilet. Vanity has ample counter space plus drawers. Linen closet behind bathroom door too. Guest bedroom has lighted ceiling fan and walk-in closet. Guest bath has tub with shower and elongated toilet. Large storage closet outside guest bathroom too!! Screened porch has two ceiling fans, tinted vinyl windows and bamboo shades. Owner made a separate area for storage on one end of the porch - perfect for all your tools and cleaning supplies. One assigned parking space just steps from your front door. Plenty of open guest parking as well. If you like to walk you can walk to the Coastal Shopping Center with a neighborhood Walmart, dry cleaners, bank, restaurants, fitness center, hair salon and Max Health and more. All of this within a 5 minute walk. Plus you are conveniently located just a few miles from delightful Dunedin with all the restaurants and unique shops, the Dunedin Marina, the beautiful beaches of Honeymoon and Caledesi Islands. Just a short drive to Countryside Mall with the shops, restaurants and movie theaters, BJ's, Lowe's and Whole Foods. You will LOVE living here in Heather Ridge!!! Call today to schedule your appointment!
Last Agent to Sell the Property
RE/MAX REALTEC GROUP INC Brokerage Phone: 727-789-5555 License #3355843 Listed on: 02/02/2024

Last Buyer's Agent
RE/MAX REALTEC GROUP INC Brokerage Phone: 727-789-5555 License #3355843 Listed on: 02/02/2024

Property Details
Home Type
- Condominium
Est. Annual Taxes
- $2,064
Year Built
- Built in 1981
Lot Details
- End Unit
- East Facing Home
HOA Fees
- $615 Monthly HOA Fees
Property Views
- Park or Greenbelt
- Pool
Home Design
- Slab Foundation
- Built-Up Roof
- Block Exterior
- Stucco
Interior Spaces
- 1,060 Sq Ft Home
- 3-Story Property
- Ceiling Fan
- Double Pane Windows
- Blinds
- Sliding Doors
- Combination Dining and Living Room
- Laundry Room
Kitchen
- Range
- Microwave
- Ice Maker
- Dishwasher
- Disposal
Flooring
- Laminate
- Ceramic Tile
Bedrooms and Bathrooms
- 2 Bedrooms
- Split Bedroom Floorplan
- Walk-In Closet
- 2 Full Bathrooms
Parking
- 1 Carport Space
- 1 Assigned Parking Space
Pool
- Heated In Ground Pool
- Gunite Pool
- Child Gate Fence
Outdoor Features
- Enclosed patio or porch
Utilities
- Central Heating and Cooling System
- Cable TV Available
Listing and Financial Details
- Visit Down Payment Resource Website
- Tax Lot 1100
- Assessor Parcel Number 25-28-15-38047-000-1100
Community Details
Overview
- Senior Community
- Association fees include cable TV, pool, escrow reserves fund, internet, maintenance structure, ground maintenance, management, pest control, private road, recreational facilities, sewer, trash, water
- Frankly Coastal Prop. Mgmt/Dianne Alcala Association, Phone Number (727) 799-0031
- Visit Association Website
- Heather Ridge Villas Master I X Assoc., Inc. Association
- Heather Ridge Subdivision
- Association Owns Recreation Facilities
- The community has rules related to deed restrictions
Amenities
- Clubhouse
- Laundry Facilities
- Community Mailbox
Recreation
- Shuffleboard Court
- Community Pool
Pet Policy
- No Pets Allowed
Ownership History
Purchase Details
Home Financials for this Owner
Home Financials are based on the most recent Mortgage that was taken out on this home.Purchase Details
Purchase Details
Similar Homes in Dunedin, FL
Home Values in the Area
Average Home Value in this Area
Purchase History
| Date | Buyer | Sale Price | Title Company |
|---|---|---|---|
| John A Navickas Revocable Trust | $150,000 | Republic Land & Title | |
| Driscoll Eileen T | -- | Attorney | |
| Driscoll Gordon D | $61,000 | -- |
Property History
| Date | Event | Price | Change | Sq Ft Price |
|---|---|---|---|---|
| 05/30/2024 05/30/24 | Sold | $150,000 | -16.2% | $142 / Sq Ft |
| 05/01/2024 05/01/24 | Pending | -- | -- | -- |
| 04/29/2024 04/29/24 | For Sale | $179,000 | +19.3% | $169 / Sq Ft |
| 04/19/2024 04/19/24 | Off Market | $150,000 | -- | -- |
| 03/18/2024 03/18/24 | Price Changed | $179,000 | -17.9% | $169 / Sq Ft |
| 03/03/2024 03/03/24 | For Sale | $218,000 | +45.3% | $206 / Sq Ft |
| 03/02/2024 03/02/24 | Off Market | $150,000 | -- | -- |
| 02/24/2024 02/24/24 | Price Changed | $218,000 | -2.2% | $206 / Sq Ft |
| 02/13/2024 02/13/24 | For Sale | $223,000 | +48.7% | $210 / Sq Ft |
| 02/12/2024 02/12/24 | Off Market | $150,000 | -- | -- |
| 02/02/2024 02/02/24 | For Sale | $223,000 | -- | $210 / Sq Ft |
Tax History Compared to Growth
Tax History
| Year | Tax Paid | Tax Assessment Tax Assessment Total Assessment is a certain percentage of the fair market value that is determined by local assessors to be the total taxable value of land and additions on the property. | Land | Improvement |
|---|---|---|---|---|
| 2024 | $2,064 | $173,327 | -- | $173,327 |
| 2023 | $2,064 | $152,662 | $0 | $152,662 |
| 2022 | $1,811 | $125,879 | $0 | $125,879 |
| 2021 | $1,631 | $98,948 | $0 | $0 |
| 2020 | $1,513 | $88,881 | $0 | $0 |
| 2019 | $1,389 | $80,718 | $0 | $80,718 |
| 2018 | $1,252 | $70,089 | $0 | $0 |
| 2017 | $1,186 | $67,875 | $0 | $0 |
| 2016 | $1,088 | $60,446 | $0 | $0 |
| 2015 | $995 | $52,472 | $0 | $0 |
| 2014 | $855 | $43,089 | $0 | $0 |
Agents Affiliated with this Home
-
Kimberly Fachtmann
K
Seller's Agent in 2024
Kimberly Fachtmann
RE/MAX
13 Total Sales
Map
Source: Stellar MLS
MLS Number: U8229451
APN: 25-28-15-38047-000-1100
- 1370 Heather Ridge Blvd Unit 310
- 1375 Doolittle Ln Unit 101
- 1375 Doolittle Ln Unit 103
- 1375 Doolittle Ln Unit 201
- 1415 Doolittle Ln Unit 106
- 1415 Doolittle Ln Unit 104
- 1415 Doolittle Ln Unit 107
- 1395 Heather Ridge Blvd
- 2139 Elm St Unit 308
- 1137 King Arthur Ct Unit 501
- 1137 King Arthur Ct Unit 510
- 1127 King Arthur Ct Unit 305
- 2119 Elm St Unit 101
- 1980 Tahitian Place Unit 12
- 2341 Lake Heather Heights Ct
- 1450 Heather Ridge Blvd Unit 107
- 2188 Elm St Unit 1107
- 2170 Elm St Unit 906
- 1211 Stony Brook Ln
- 2166 Andrews Ct
- 1370 Heather Ridge Blvd Unit 302
- 1370 Heather Ridge Blvd Unit 301
- 1370 Heather Ridge Blvd Unit 210
- 1370 Heather Ridge Blvd Unit 209
- 1370 Heather Ridge Blvd Unit 207
- 1370 Heather Ridge Blvd Unit 309
- 1370 Heather Ridge Blvd Unit 102
- 1370 Heather Ridge Blvd Unit 305
- 1370 Heather Ridge Blvd Unit 105
- 1370 Heather Ridge Blvd Unit 103
- 1370 1370 Heather Ridge Blvd
- 1370 Heather Ridge Blvd Unit 106
- 1370 Heather Ridge Blvd
- 1370 Heather Ridge Blvd
- 1370 Heather Ridge Blvd
- 1370 Heather Ridge Blvd
- 1370 Heather Ridge Blvd Unit 201
- 1370 Heather Ridge Blvd Unit 110
- 1370 Heather Ridge Blvd Unit 202
- 1370 Heather Ridge Blvd Unit 101
