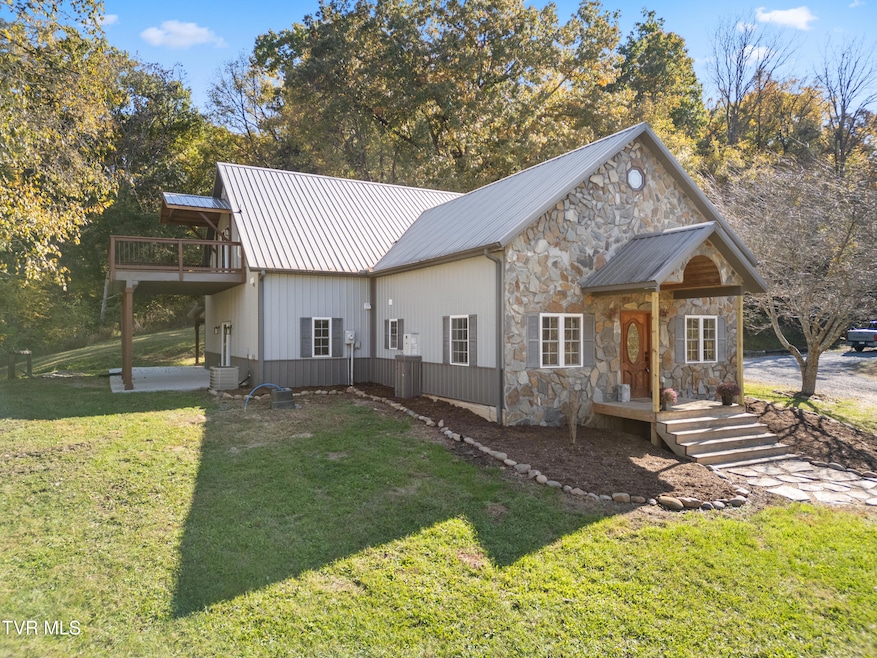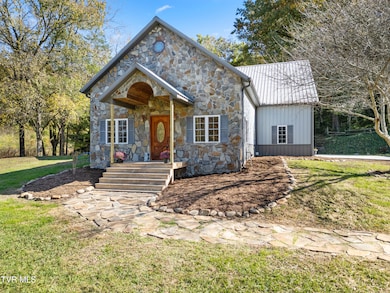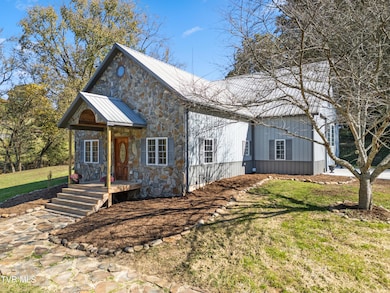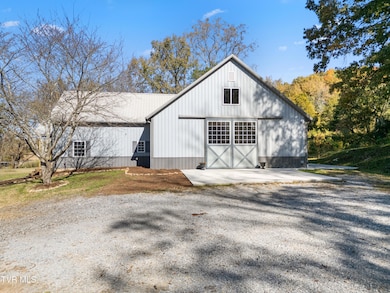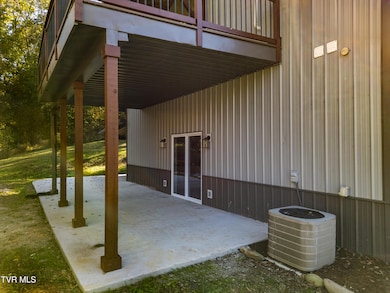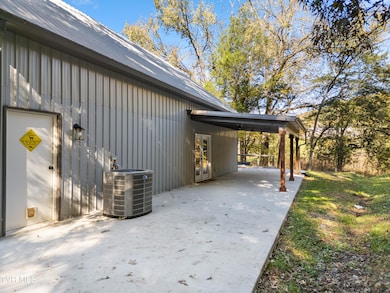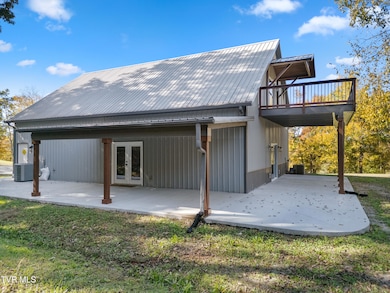1370 Iron Bridge Rd Mosheim, TN 37818
Estimated payment $2,800/month
Highlights
- Stables
- Creek or Stream View
- Partially Wooded Lot
- Open Floorplan
- Freestanding Bathtub
- Cathedral Ceiling
About This Home
Incredible Renovated Home in a Beautiful Country Setting. This property boasts a view of Lick Creek and the surrounding countryside. Upon entering, you are welcomed by a stunning staircase and soaring cathedral ceilings. The kitchen features granite countertops, a Butler's pantry, and a spacious island. The home offers two separate living areas and a large primary bedroom on the main floor. The primary bathroom includes a free-standing tub and a walk-in shower. A vast, covered patio extends from the primary bedroom, offering views of the side yard and countryside. The den features a gas fireplace and French doors that open to another covered patio. Upstairs, there are three additional rooms and another full bathroom. One room upstairs has a large walk out deck offering incredible views. The laundry room is expansive, with plenty of space for cabinetry and furniture. The garage accommodates one car and includes a sizable workshop area with cabinetry. Additionally, there is optional space on the second floor that could be developed into another entertainment area.
Home Details
Home Type
- Single Family
Est. Annual Taxes
- $650
Year Built
- Built in 2004
Lot Details
- 1.92 Acre Lot
- Fenced Front Yard
- Privacy Fence
- Sloped Lot
- Partially Wooded Lot
- Property is in good condition
Parking
- Gravel Driveway
Property Views
- Creek or Stream
- Mountain
Home Design
- Block Foundation
- Metal Roof
- Metal Siding
- Stone Exterior Construction
- Stone
Interior Spaces
- 2,355 Sq Ft Home
- 1.5-Story Property
- Open Floorplan
- Cathedral Ceiling
- Ceiling Fan
- Fireplace
- Insulated Windows
- Combination Kitchen and Dining Room
- Loft
- Workshop
- Crawl Space
- Fire and Smoke Detector
- Electric Range
Flooring
- Carpet
- Laminate
Bedrooms and Bathrooms
- 3 Bedrooms
- 3 Full Bathrooms
- Freestanding Bathtub
Laundry
- Laundry Room
- Washer and Electric Dryer Hookup
Outdoor Features
- Outbuilding
- Front Porch
Schools
- Mosheim Elementary School
- West Greene Middle School
- West Greene High School
Horse Facilities and Amenities
- Stables
Utilities
- Central Air
- Heat Pump System
- Septic Tank
Community Details
- No Home Owners Association
Listing and Financial Details
- Assessor Parcel Number 071 033.3
Map
Home Values in the Area
Average Home Value in this Area
Tax History
| Year | Tax Paid | Tax Assessment Tax Assessment Total Assessment is a certain percentage of the fair market value that is determined by local assessors to be the total taxable value of land and additions on the property. | Land | Improvement |
|---|---|---|---|---|
| 2024 | $650 | $39,400 | $6,075 | $33,325 |
| 2023 | $732 | $39,000 | $0 | $0 |
| 2022 | $399 | $19,800 | $2,350 | $17,450 |
| 2021 | $399 | $19,800 | $2,350 | $17,450 |
| 2020 | $399 | $19,800 | $2,350 | $17,450 |
| 2019 | $399 | $19,800 | $2,350 | $17,450 |
| 2018 | $399 | $19,800 | $2,350 | $17,450 |
| 2017 | $368 | $18,650 | $2,425 | $16,225 |
| 2016 | $349 | $18,650 | $2,425 | $16,225 |
| 2015 | $349 | $18,650 | $2,425 | $16,225 |
| 2014 | $349 | $18,650 | $2,425 | $16,225 |
Property History
| Date | Event | Price | List to Sale | Price per Sq Ft | Prior Sale |
|---|---|---|---|---|---|
| 10/21/2025 10/21/25 | For Sale | $520,000 | +72.5% | $221 / Sq Ft | |
| 12/06/2022 12/06/22 | Sold | $301,500 | +0.8% | $289 / Sq Ft | View Prior Sale |
| 10/13/2022 10/13/22 | Pending | -- | -- | -- | |
| 10/12/2022 10/12/22 | For Sale | $299,000 | -- | $286 / Sq Ft |
Purchase History
| Date | Type | Sale Price | Title Company |
|---|---|---|---|
| Warranty Deed | $305,000 | East Tennessee Title | |
| Commissioners Deed | $163,000 | -- | |
| Deed | -- | -- |
Mortgage History
| Date | Status | Loan Amount | Loan Type |
|---|---|---|---|
| Open | $275,979 | VA |
Source: Tennessee/Virginia Regional MLS
MLS Number: 9987289
APN: 071-033.03
- 995 Gilbreath Mill Rd
- 2440 Mount Carmel Rd
- 725 Cedar Crest Rd
- 40 Iron Bridge Rd
- Tbd Hogan Ln
- 7825 Blue Springs Pkwy
- 60 Shady Grove Ln
- 160 Myers Cir
- 135 Walton Cir
- 0 Iris St E
- 390 Main St
- 560 Main St
- 1715 Main St
- 460 W Hills Dr
- 0 Wilkerson Rd Unit 22678949
- 0 Wilkerson Rd
- 175 Forest Rd
- Tbd Marvin Rd
- 885 Anderson Loop
- Tbd Bertie Patton Rd
- 1600 Tn-70 Hwy
- 718 W Main St
- 715 Carson St Unit Carson St
- 701 Carson St Unit D
- 701 Carson St Unit B
- 308 Sunset Blvd
- 313 S Cutler St
- 902 & 904 Jefferson St
- 47 Haney Park
- 58 Haney Park
- 102 Diane Ln
- 108 Hillrise Dr
- 2390 W Allens Bridge Rd Unit 3
- 10 Pigeon Hollow Rd
- 7090 Old Asheville Hwy
- 303 - 305 Far
- 262 Patterson St
- 801 E Main St
- 2268 E Main St
- 2862 Scenic Lake Cir
