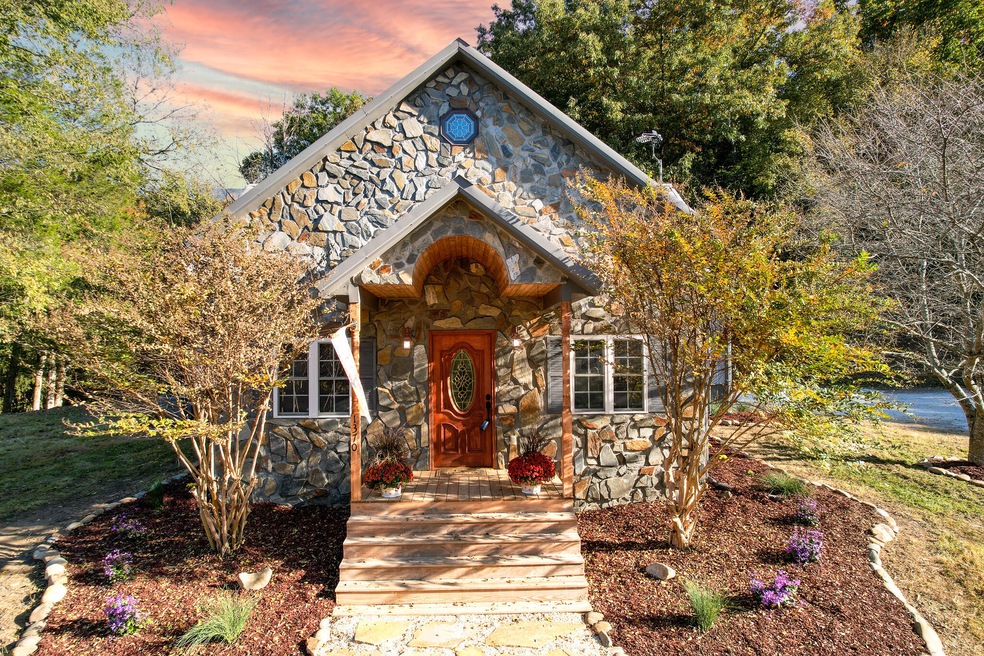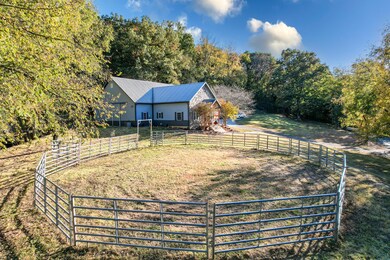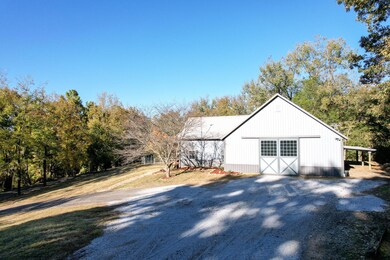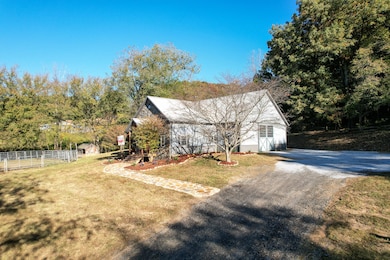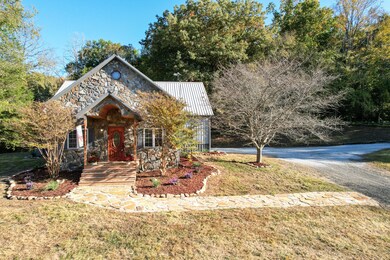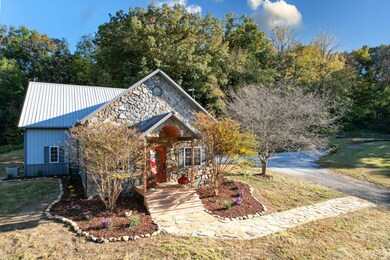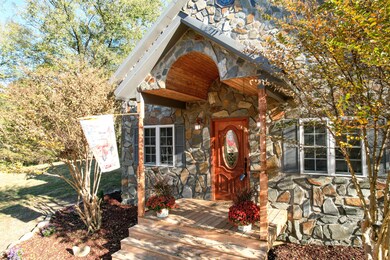
1370 Iron Bridge Rd Mosheim, TN 37818
Highlights
- Stables
- Creek or Stream View
- Loft
- Open Floorplan
- Partially Wooded Lot
- Workshop
About This Home
As of December 2022Horse lovers check out this unique property! Setting on a peaceful, back country road you can have your living quarters, stables, and tack room all under one roof. This property has an open concept floor plan. As you enter through the front door you walk into the living area with high cathedral ceiling. At top you have a spacious loft to be used as a bedroom or flex space. Within the open space to one side, you will have the kitchen with lots of beautiful cabinets, new appliances, and pantry for extra storage. The laundry hookup is in the main bath with substantial space to move around. Bedroom is in the back of the home off the kitchen area. You can step into the exquisite stable area from the main living quarters. There are five individual stables. The lighting system can be put on timers for the animals. Tack room with a half bath is conveniently located on one end of the stables with steps leading up to the storage loft above the stables. On each end of the stables are large sliding doors for easy convenience. On the property you have your own round pen. Call your realtor today to check out this spectacular and unique property! Buyer and buyer's agent to verify all information.
Last Agent to Sell the Property
Country Living Realty License #357738 Listed on: 10/12/2022
Home Details
Home Type
- Single Family
Est. Annual Taxes
- $650
Year Built
- Built in 2004
Lot Details
- 1.92 Acre Lot
- Fenced Front Yard
- Privacy Fence
- Sloped Lot
- Partially Wooded Lot
- Property is in good condition
Parking
- Gravel Driveway
Property Views
- Creek or Stream
- Mountain
Home Design
- Block Foundation
- Metal Roof
- Metal Siding
- Stone Exterior Construction
- Stone
Interior Spaces
- 1,044 Sq Ft Home
- 1.5-Story Property
- Open Floorplan
- Ceiling Fan
- Insulated Windows
- Combination Kitchen and Dining Room
- Loft
- Workshop
- Crawl Space
- Fire and Smoke Detector
- Electric Range
- Washer and Electric Dryer Hookup
Flooring
- Carpet
- Laminate
Bedrooms and Bathrooms
- 1 Bedroom
Outdoor Features
- Outbuilding
- Front Porch
Schools
- Mosheim Elementary School
- West Greene Middle School
- West Greene High School
Horse Facilities and Amenities
- Stables
Utilities
- Central Air
- Heat Pump System
- Septic Tank
Listing and Financial Details
- Assessor Parcel Number 071 033.03
Ownership History
Purchase Details
Home Financials for this Owner
Home Financials are based on the most recent Mortgage that was taken out on this home.Purchase Details
Purchase Details
Similar Homes in the area
Home Values in the Area
Average Home Value in this Area
Purchase History
| Date | Type | Sale Price | Title Company |
|---|---|---|---|
| Warranty Deed | $305,000 | East Tennessee Title | |
| Commissioners Deed | $163,000 | -- | |
| Deed | -- | -- |
Mortgage History
| Date | Status | Loan Amount | Loan Type |
|---|---|---|---|
| Open | $275,979 | VA | |
| Previous Owner | $100,290 | New Conventional | |
| Previous Owner | $92,673 | Commercial | |
| Previous Owner | $0 | No Value Available | |
| Previous Owner | $16,308 | No Value Available | |
| Previous Owner | $77,334 | No Value Available |
Property History
| Date | Event | Price | Change | Sq Ft Price |
|---|---|---|---|---|
| 07/09/2025 07/09/25 | Price Changed | $520,000 | -4.6% | $221 / Sq Ft |
| 06/03/2025 06/03/25 | Price Changed | $545,000 | -4.4% | $231 / Sq Ft |
| 04/08/2025 04/08/25 | For Sale | $570,000 | +89.1% | $242 / Sq Ft |
| 12/06/2022 12/06/22 | Sold | $301,500 | +0.8% | $289 / Sq Ft |
| 10/13/2022 10/13/22 | Pending | -- | -- | -- |
| 10/12/2022 10/12/22 | For Sale | $299,000 | -- | $286 / Sq Ft |
Tax History Compared to Growth
Tax History
| Year | Tax Paid | Tax Assessment Tax Assessment Total Assessment is a certain percentage of the fair market value that is determined by local assessors to be the total taxable value of land and additions on the property. | Land | Improvement |
|---|---|---|---|---|
| 2024 | $650 | $39,400 | $6,075 | $33,325 |
| 2023 | $732 | $39,000 | $0 | $0 |
| 2022 | $399 | $19,800 | $2,350 | $17,450 |
| 2021 | $399 | $19,800 | $2,350 | $17,450 |
| 2020 | $399 | $19,800 | $2,350 | $17,450 |
| 2019 | $399 | $19,800 | $2,350 | $17,450 |
| 2018 | $399 | $19,800 | $2,350 | $17,450 |
| 2017 | $368 | $18,650 | $2,425 | $16,225 |
| 2016 | $349 | $18,650 | $2,425 | $16,225 |
| 2015 | $349 | $18,650 | $2,425 | $16,225 |
| 2014 | $349 | $18,650 | $2,425 | $16,225 |
Agents Affiliated with this Home
-
Lindsey Cutshaw

Seller's Agent in 2025
Lindsey Cutshaw
Southbound Real Estate
(423) 470-1640
299 Total Sales
-
Amelia Brown

Seller's Agent in 2022
Amelia Brown
Country Living Realty
(423) 972-5192
59 Total Sales
-
Amanda Kilday

Buyer's Agent in 2022
Amanda Kilday
Southbound Real Estate
(423) 972-2064
73 Total Sales
Map
Source: Tennessee/Virginia Regional MLS
MLS Number: 9944440
APN: 071-033.03
- Tbd Wildwood Rd
- 488 Mountain View Dr
- 1590 Mount Carmel Rd
- 9010 Blue Springs Pkwy
- Tbd Wisecarver Rd
- 45 Poplar St
- 335 Wisecarver Rd
- 295 Unaka Dr
- 0 Iris St E
- 760 Wisecarver Rd
- 460 W Hills Dr
- Tbd Cherokee St
- 0 Wilkerson Rd
- 0 Marvin Rd Unit 1289628
- 0 Marvin Rd Unit 1276985
- 0 Marvin Rd Unit 1276984
- Tbd Bertie Patton Rd
- 0.95 Acre Beverly Hills Dr
- 728 Weems Chapel Rd
- 1122 Anderson Loop
