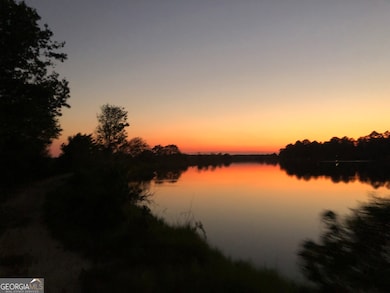1370 Lake Dr Midway, GA 31320
Estimated payment $1,502/month
Highlights
- Lake View
- Vaulted Ceiling
- Walk-In Closet
- Clubhouse
- Ranch Style House
- Patio
About This Home
Prime property for rental 20 mins from Ft. Stewart main gate in a military friendly neighborhood with other rentals and unbeatable neighborhood amenities. 3 private lakes with rec areas, 2 private rec areas with docks on deep water, one also with boat ramp and boat hoist. Other side of the river is Richmond Hill WMA, minutes down the river to St. Catherine's. Step out the driveway and walk 5 mins to the right to go freshwater fishing or 5 mins to the left to go salt water fishing. The beauty of the marsh or the lake, either choice is right. Golf cart friendly neighborhood. Vaulted ceilings and ceiling fans in every room help keep the energy costs low with the help of the old Live Oaks shading the property. Den/Study off of the dining room leads out to the back patio and privacy fenced back yards. The giant Live Oaks in the center of the back yard keeps it cool and enjoyable in its shade. Internal pics coming soon, upgrades and touch ups in progress. Limited showings will be available, run the numbers and see what it's worth as a rental. Possibility of assuming 4.0 APR loan on part of purchase price.
Home Details
Home Type
- Single Family
Est. Annual Taxes
- $3,198
Year Built
- Built in 1999
Lot Details
- 0.34 Acre Lot
- Fenced
Parking
- Parking Pad
Home Design
- Ranch Style House
Interior Spaces
- 1,404 Sq Ft Home
- Vaulted Ceiling
- Ceiling Fan
- Lake Views
- Laundry closet
Kitchen
- Oven or Range
- Microwave
- Dishwasher
Flooring
- Laminate
- Tile
Bedrooms and Bathrooms
- 3 Main Level Bedrooms
- Walk-In Closet
- 2 Full Bathrooms
Outdoor Features
- Patio
Schools
- Liberty Elementary School
- Midway Middle School
- Liberty County High School
Utilities
- Central Heating and Cooling System
- Septic Tank
Community Details
Overview
- Property has a Home Owners Association
- Association fees include ground maintenance
- Lake George Subdivision
Amenities
- Clubhouse
Recreation
- Community Playground
Map
Home Values in the Area
Average Home Value in this Area
Tax History
| Year | Tax Paid | Tax Assessment Tax Assessment Total Assessment is a certain percentage of the fair market value that is determined by local assessors to be the total taxable value of land and additions on the property. | Land | Improvement |
|---|---|---|---|---|
| 2024 | $2,054 | $77,644 | $7,400 | $70,244 |
| 2023 | $2,054 | $69,908 | $7,400 | $62,508 |
| 2022 | $1,811 | $57,599 | $7,400 | $50,199 |
| 2021 | $1,944 | $46,154 | $4,736 | $41,418 |
| 2020 | $1,567 | $42,880 | $3,996 | $38,884 |
| 2019 | $1,395 | $37,818 | $3,996 | $33,822 |
| 2018 | $1,223 | $36,737 | $3,996 | $32,741 |
| 2017 | $1,236 | $37,524 | $7,400 | $30,124 |
| 2016 | $1,112 | $37,873 | $7,400 | $30,473 |
| 2015 | $1,107 | $37,873 | $7,400 | $30,473 |
| 2014 | $1,107 | $38,080 | $5,920 | $32,160 |
| 2013 | -- | $34,645 | $5,920 | $28,725 |
Property History
| Date | Event | Price | List to Sale | Price per Sq Ft |
|---|---|---|---|---|
| 10/03/2025 10/03/25 | For Sale | $235,000 | -- | $167 / Sq Ft |
Purchase History
| Date | Type | Sale Price | Title Company |
|---|---|---|---|
| Warranty Deed | $138,900 | -- | |
| Deed | $109,900 | -- | |
| Deed | $123,500 | -- | |
| Deed | $73,000 | -- | |
| Deed | -- | -- | |
| Deed | $9,000 | -- |
Mortgage History
| Date | Status | Loan Amount | Loan Type |
|---|---|---|---|
| Open | $141,886 | No Value Available | |
| Previous Owner | $109,900 | New Conventional |
Source: Georgia MLS
MLS Number: 10618585
APN: 260B-139
- 1613 Lake Dr
- lot 2 Oak Island Dr
- 85 Wye Rd
- 967 Lake Dr
- 87 Wye Rd
- 63 Wye Rd
- 0 Palm Island Dr Unit 160024
- 0 Palm Island Dr Unit 328180
- 132 River Rd
- 169 Blue Jay Dr
- 24 Jerico Marsh Lot 24 Rd
- 514 W 1st St
- 35/36 W 1st St Unit 35/36
- 70 1st St
- 545 Carlyene Dr
- 525 Carlyene Dr
- 321 Carlyene Dr
- 260 W 1st St
- 46 Outpost Trail
- 170 Circle Rd
- 2243 Limerick Rd
- 62 Peregrine Cir
- 154 Heartwood Ave S Unit C1
- 154 Heartwood Ave S Unit C1U with Garage
- 154 Heartwood Ave S Unit C1L with Garage
- 154 Heartwood Ave
- 268 Loblolly Ln
- 267 Dendron Dr
- 67 Shade Tree Dr
- 247 Crosstown Ave
- 186 Crosstown Ave
- 119 Cambium Cir
- 99 Cambium Cir
- 443 Martin Rd
- 41 Jerico Trail
- 178 Summit Cir
- 151 Buckingham Dr
- 106 Holland Dr
- 560 Tivoli Trail Rd
- 303 Ferguson Ln







