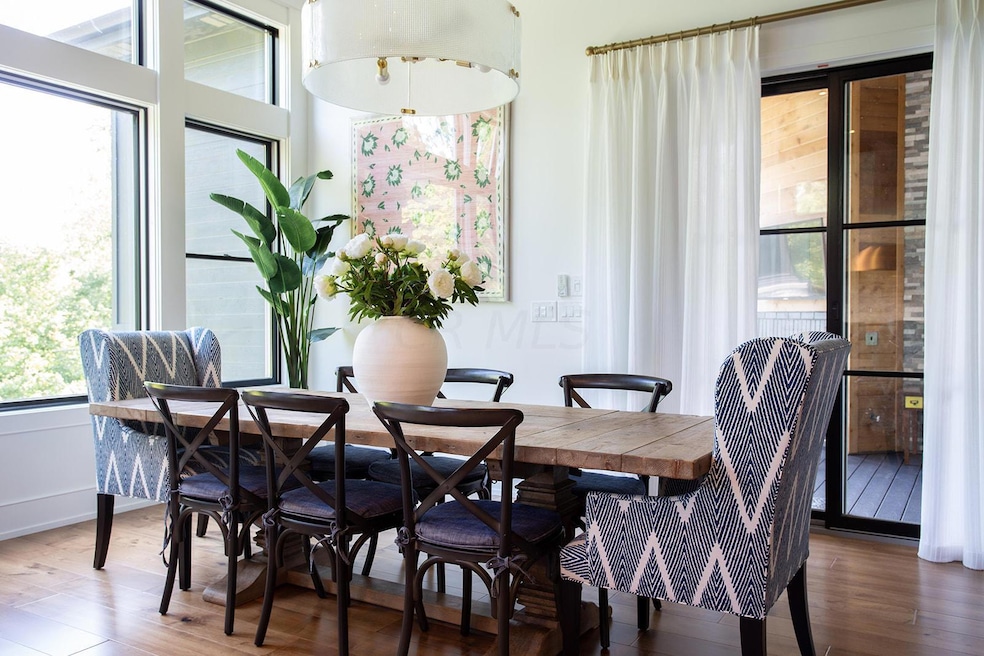
1370 Loch Lomond Place Powell, OH 43065
Liberty-Deleware Co NeighborhoodHighlights
- 1.4 Acre Lot
- Deck
- Main Floor Primary Bedroom
- Tyler Run Elementary School Rated A
- Wooded Lot
- Great Room
About This Home
As of February 2021Exquisite home built in 2017 by R&H.
Boasting 9,683 SF & with every upgrade imaginable with custom details & quality craftsmanship throughout. The great room is enhanced with a 2 sided fireplace, built-ins, an adjacent sunroom & a large gathering pub. The kitchen is everyone's dream with high-end appliances, quartz countertops, an island that is perfect for entertaining, upgraded cabinetry & 2 custom pantries. Custom California closets & upgraded baths throughout. The lower level has a ''man's cave,'' a home cinema with stadium seating, an open kitchen, fitness room, play room & a soundproof music room. Full house generator, motorized blinds & epoxy garage floor. State-of-the-art technology, including security cameras inside & outside, an enhanced security system & smart home features.
Last Agent to Sell the Property
RE/MAX Affiliates, Inc. License #2007005946 Listed on: 01/01/2021

Home Details
Home Type
- Single Family
Est. Annual Taxes
- $30,354
Year Built
- Built in 2017
Lot Details
- 1.4 Acre Lot
- Cul-De-Sac
- Sloped Lot
- Irrigation
- Wooded Lot
HOA Fees
- $100 Monthly HOA Fees
Parking
- 4 Car Garage
- Side or Rear Entrance to Parking
Home Design
- Wood Siding
- Stone Exterior Construction
Interior Spaces
- 9,683 Sq Ft Home
- 2-Story Property
- Central Vacuum
- Gas Log Fireplace
- Insulated Windows
- Great Room
- Home Security System
- Laundry on upper level
Kitchen
- Gas Range
- Microwave
- Dishwasher
Bedrooms and Bathrooms
- 6 Bedrooms | 2 Main Level Bedrooms
- Primary Bedroom on Main
- In-Law or Guest Suite
- Garden Bath
Basement
- Recreation or Family Area in Basement
- Basement Window Egress
Outdoor Features
- Deck
Utilities
- Humidifier
- Forced Air Heating and Cooling System
- Heating System Uses Gas
- Water Filtration System
Community Details
- Association Phone (614) 885-1000
- Loch Lomond HOA
- Property is near a ravine
Listing and Financial Details
- Assessor Parcel Number 319-444-09-007-000
Ownership History
Purchase Details
Home Financials for this Owner
Home Financials are based on the most recent Mortgage that was taken out on this home.Purchase Details
Purchase Details
Purchase Details
Purchase Details
Purchase Details
Similar Homes in the area
Home Values in the Area
Average Home Value in this Area
Purchase History
| Date | Type | Sale Price | Title Company |
|---|---|---|---|
| Executors Deed | $2,365,000 | Talon Title Agency Box | |
| Quit Claim Deed | -- | -- | |
| Warranty Deed | $210,000 | Talon Title Agency | |
| Warranty Deed | $132,000 | Peak Title Agency | |
| Warranty Deed | -- | Lawyers Title Agency Of Dela | |
| Warranty Deed | -- | Lawyers Title Agency Of Dela |
Mortgage History
| Date | Status | Loan Amount | Loan Type |
|---|---|---|---|
| Open | $1,892,000 | New Conventional | |
| Previous Owner | $1,449,975 | Adjustable Rate Mortgage/ARM | |
| Previous Owner | $1,449,975 | New Conventional | |
| Previous Owner | $16,699 | Unknown |
Property History
| Date | Event | Price | Change | Sq Ft Price |
|---|---|---|---|---|
| 02/05/2021 02/05/21 | Sold | $2,365,000 | -7.3% | $244 / Sq Ft |
| 01/01/2021 01/01/21 | For Sale | $2,550,000 | +7.8% | $263 / Sq Ft |
| 12/31/2020 12/31/20 | Off Market | $2,365,000 | -- | -- |
| 12/21/2020 12/21/20 | For Sale | $2,550,000 | -- | $263 / Sq Ft |
Tax History Compared to Growth
Tax History
| Year | Tax Paid | Tax Assessment Tax Assessment Total Assessment is a certain percentage of the fair market value that is determined by local assessors to be the total taxable value of land and additions on the property. | Land | Improvement |
|---|---|---|---|---|
| 2024 | $46,794 | $852,010 | $100,560 | $751,450 |
| 2023 | $45,833 | $852,010 | $100,560 | $751,450 |
| 2022 | $56,143 | $827,750 | $72,800 | $754,950 |
| 2021 | $31,493 | $471,800 | $72,800 | $399,000 |
| 2020 | $31,644 | $471,800 | $72,800 | $399,000 |
| 2019 | $30,354 | $471,800 | $72,800 | $399,000 |
| 2018 | $31,269 | $471,800 | $72,800 | $399,000 |
| 2017 | $12,526 | $73,500 | $73,500 | $0 |
| 2016 | $5,187 | $73,500 | $73,500 | $0 |
| 2015 | $2,889 | $45,150 | $45,150 | $0 |
| 2014 | -- | $45,150 | $45,150 | $0 |
| 2013 | $2,997 | $45,150 | $45,150 | $0 |
Agents Affiliated with this Home
-
Ann Logan

Seller's Agent in 2021
Ann Logan
RE/MAX
(614) 419-9590
6 in this area
24 Total Sales
-
Wendy Sweney
W
Buyer's Agent in 2021
Wendy Sweney
Coldwell Banker Realty
1 in this area
9 Total Sales
Map
Source: Columbus and Central Ohio Regional MLS
MLS Number: 220043800
APN: 319-444-09-007-000
- 1525 Picardae Ct
- 1635 Strathshire Hall Place
- 1526 Villa Way
- 1483 Dogwood Loop
- 1502 Villa Way
- 1473 Dogwood Loop
- 1500 Abbotsford Green Dr
- 1379 Red Bud Ct
- 1372 Dogwood Loop
- 1480 Dogwood Loop
- 1474 Dogwood Loop
- 1741 Strathshire Hall Place
- 1375 Briarcliffe Dr
- 1480 Briarcliffe Dr
- 890 Elm Dr
- 1967 Woodlands Place
- 8121 Blind Brook Ct
- 1240 Clubview Blvd N
- 1159 Blind Brook Dr
- 10586 Churchill Dr
