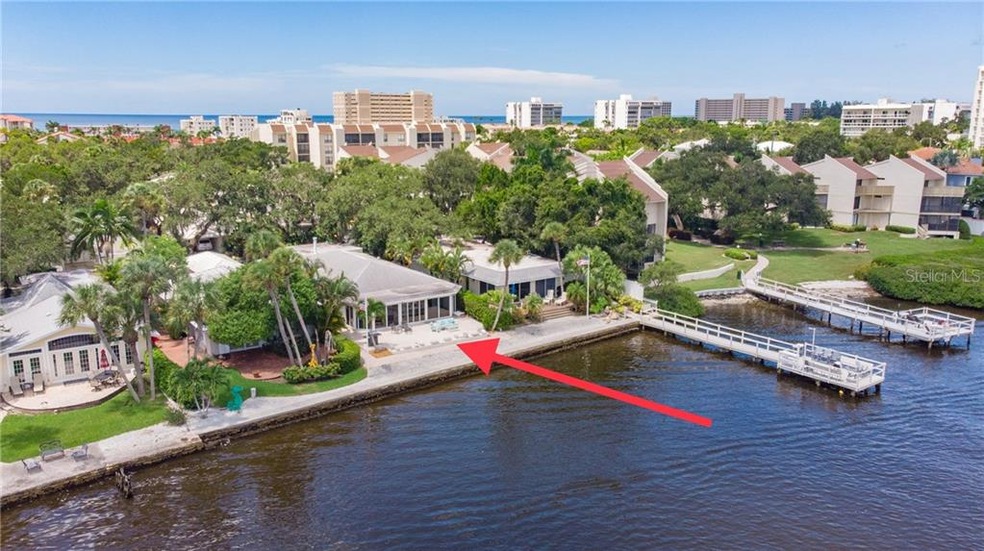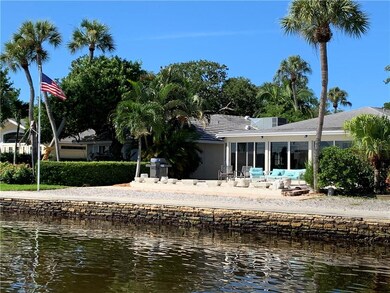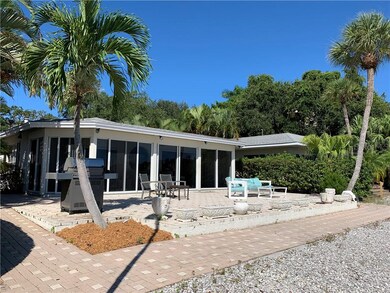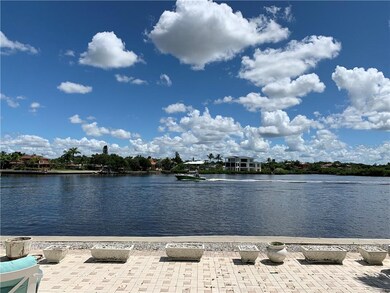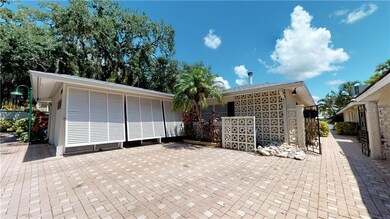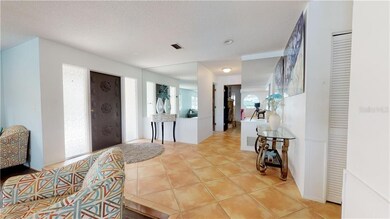
1370 Moonmist Dr Unit B2 Sarasota, FL 34242
Estimated Value: $1,372,355 - $1,544,000
Highlights
- 50 Feet of Waterfront
- White Water Ocean Views
- Heated In Ground Pool
- Phillippi Shores Elementary School Rated A
- Access to Bay or Harbor
- Fishing
About This Home
As of February 2020Best value on the open bayfront! You won't find this much living space with this view at this price! Views of Little Sarasota Bay and the intracoastal waterway are yours forever! There are only 11 bayfront villas in Polynesian Gardens(a bayside community of 74 homes); this is the largest at 2680 sf. The HVAC & electric service are brand NEW! The great room offers tile & wood floors. The kitchen has solid wood cabinets, granite countertops, and high quality stainless steel appliances. The master suite has a fireplace, dual walk in closets, and two bathrooms, one with marble floors & walls, stall shower, garden tub & bidet. There is a bonus room off the master that can be used as a den or office. The covered lanai spans the entire rear of the home and opens to an expansive paver patio for outdoor enjoyment and entertaining. The villa has a 1 car garage and 3 additional off street parking spaces. Polynesian Gardens offers a clubhouse, community heated pool, & fishing pier. The ease of condo living with the feel of a single family home! An amazing value on the Siesta Key bayfront!
Last Agent to Sell the Property
RE/MAX ALLIANCE GROUP License #3106306 Listed on: 08/11/2019

Property Details
Home Type
- Condominium
Est. Annual Taxes
- $9,590
Year Built
- Built in 1968
Lot Details
- 50 Feet of Waterfront
- Property Fronts a Bay or Harbor
- Property fronts a private road
- West Facing Home
- Condo Land Included
HOA Fees
- $805 Monthly HOA Fees
Parking
- 1 Car Attached Garage
- Garage Door Opener
- Open Parking
- Off-Street Parking
Home Design
- Villa
- Slab Foundation
- Shingle Roof
- Block Exterior
- Stucco
Interior Spaces
- 2,680 Sq Ft Home
- Open Floorplan
- Ceiling Fan
- Wood Burning Fireplace
- Blinds
- Sliding Doors
- Great Room
- Den
- Inside Utility
- White Water Ocean Views
Kitchen
- Cooktop
- Microwave
- Dishwasher
- Disposal
Flooring
- Wood
- Laminate
- Marble
- Ceramic Tile
Bedrooms and Bathrooms
- 2 Bedrooms
- Primary Bedroom on Main
- Fireplace in Primary Bedroom
- 3 Full Bathrooms
Laundry
- Laundry closet
- Dryer
- Washer
Pool
- Heated In Ground Pool
- Gunite Pool
Outdoor Features
- Access to Bay or Harbor
- Seawall
- Patio
Location
- Flood Zone Lot
- Flood Insurance May Be Required
Schools
- Phillippi Shores Elementary School
- Sarasota Middle School
- Sarasota High School
Utilities
- Central Heating and Cooling System
- Electric Water Heater
- Fiber Optics Available
- Cable TV Available
Listing and Financial Details
- Homestead Exemption
- Visit Down Payment Resource Website
- Assessor Parcel Number 0106073002
Community Details
Overview
- Association fees include cable TV, community pool, escrow reserves fund, insurance, maintenance structure, pool maintenance, recreational facilities, sewer, water
- Argus Management Association, Phone Number (941) 927-6464
- Visit Association Website
- Polynesian Gardens Community
- Polynesian Gardens Subdivision
- Rental Restrictions
Amenities
- Clubhouse
Recreation
- Community Pool
- Fishing
Pet Policy
- 1 Pet Allowed
- Large pets allowed
Ownership History
Purchase Details
Home Financials for this Owner
Home Financials are based on the most recent Mortgage that was taken out on this home.Purchase Details
Similar Homes in Sarasota, FL
Home Values in the Area
Average Home Value in this Area
Purchase History
| Date | Buyer | Sale Price | Title Company |
|---|---|---|---|
| Depencier Alan | $725,000 | Attorney | |
| Carroll June Scanlon | -- | -- |
Mortgage History
| Date | Status | Borrower | Loan Amount |
|---|---|---|---|
| Open | Depencier Alan | $580,000 | |
| Previous Owner | Kurczek Dion | $206,000 |
Property History
| Date | Event | Price | Change | Sq Ft Price |
|---|---|---|---|---|
| 02/27/2020 02/27/20 | Sold | $725,000 | -6.5% | $271 / Sq Ft |
| 12/16/2019 12/16/19 | Pending | -- | -- | -- |
| 11/08/2019 11/08/19 | Price Changed | $775,000 | -3.0% | $289 / Sq Ft |
| 10/10/2019 10/10/19 | Price Changed | $799,000 | -3.6% | $298 / Sq Ft |
| 08/11/2019 08/11/19 | For Sale | $829,000 | +3.6% | $309 / Sq Ft |
| 06/27/2014 06/27/14 | Sold | $800,000 | -5.8% | $299 / Sq Ft |
| 05/22/2014 05/22/14 | Pending | -- | -- | -- |
| 04/14/2014 04/14/14 | Price Changed | $849,000 | -3.4% | $317 / Sq Ft |
| 03/04/2014 03/04/14 | For Sale | $879,000 | -- | $328 / Sq Ft |
Tax History Compared to Growth
Tax History
| Year | Tax Paid | Tax Assessment Tax Assessment Total Assessment is a certain percentage of the fair market value that is determined by local assessors to be the total taxable value of land and additions on the property. | Land | Improvement |
|---|---|---|---|---|
| 2024 | $13,411 | $1,041,447 | -- | -- |
| 2023 | $13,411 | $1,245,600 | $0 | $1,245,600 |
| 2022 | $12,620 | $1,174,700 | $0 | $1,174,700 |
| 2021 | $8,831 | $683,000 | $0 | $683,000 |
| 2020 | $7,648 | $610,200 | $0 | $610,200 |
| 2019 | $9,771 | $785,575 | $0 | $0 |
| 2018 | $9,590 | $770,927 | $0 | $0 |
| 2017 | $9,553 | $755,071 | $0 | $0 |
| 2016 | $9,527 | $823,700 | $0 | $823,700 |
| 2015 | $9,710 | $734,400 | $0 | $734,400 |
| 2014 | $3,569 | $267,336 | $0 | $0 |
Agents Affiliated with this Home
-
Larry Brzostek

Seller's Agent in 2020
Larry Brzostek
RE/MAX
(941) 993-3125
4 in this area
78 Total Sales
-
Tara Lamb

Buyer's Agent in 2020
Tara Lamb
Michael Saunders
(941) 266-4873
3 in this area
69 Total Sales
-
Judy Greene
J
Buyer Co-Listing Agent in 2020
Judy Greene
Michael Saunders
2 in this area
62 Total Sales
-
Betsy De Manio

Seller's Agent in 2014
Betsy De Manio
COLDWELL BANKER REALTY
(941) 914-5540
28 in this area
73 Total Sales
Map
Source: Stellar MLS
MLS Number: A4441835
APN: 0106-07-3002
- 1116 S Moonmist Ct Unit M12
- 1374 Moonmist Dr Unit B1
- 1358 Moonmist Dr Unit B4
- 1125 N Moonmist Ct Unit L5
- 6285 Midnight Pass Rd Unit 403
- 6285 Midnight Pass Rd Unit 201
- 1104 S Moonmist Ct Unit M-10
- 6157 Midnight Pass Rd Unit E73
- 6157 Midnight Pass Rd Unit E65
- 6157 Midnight Pass Rd Unit B42
- 6157 Midnight Pass Rd Unit B51
- 6157 Midnight Pass Rd Unit D31
- 6157 Midnight Pass Rd Unit A51
- 6157 Midnight Pass Rd Unit C12
- 6157 Midnight Pass Rd Unit G11
- 6157 Midnight Pass Rd Unit E23
- 6157 Midnight Pass Rd Unit E22
- 6263 Midnight Pass Rd Unit 301
- 6263 Midnight Pass Rd Unit 105
- 6265 Midnight Pass Rd Unit 205
- 1354 Moonmist Dr Unit B-5
- 1339 Moonmist Dr Unit T7
- 1217 Moonmist Cir Unit P8
- 1224 Moonmist Cir Unit S3
- 1232 Moonmist Cir Unit G6
- 1354 Moonmist Dr
- 1315 Moonmist Dr Unit G10
- 1254 Moonmist Cir Unit N3
- 1208 Moonmist Cir Unit M7
- 1240 Moonmist Cir Unit G5
- 1312 Moonmist Dr Unit S4
- 1266 Moonmist Cir Unit N1
- 1321 Moonmist Dr Unit T10
- 1331 Moonmist Dr Unit T9
- 1275 Moonmist Cir Unit P1
- 1386 Moonmist Dr Unit N4
- 1324 Moonmist Dr Unit B10
- 1364 Moonmist Dr Unit B3
- 1370 Moonmist Dr Unit B2
- 1357 Moonmist Dr Unit T4
