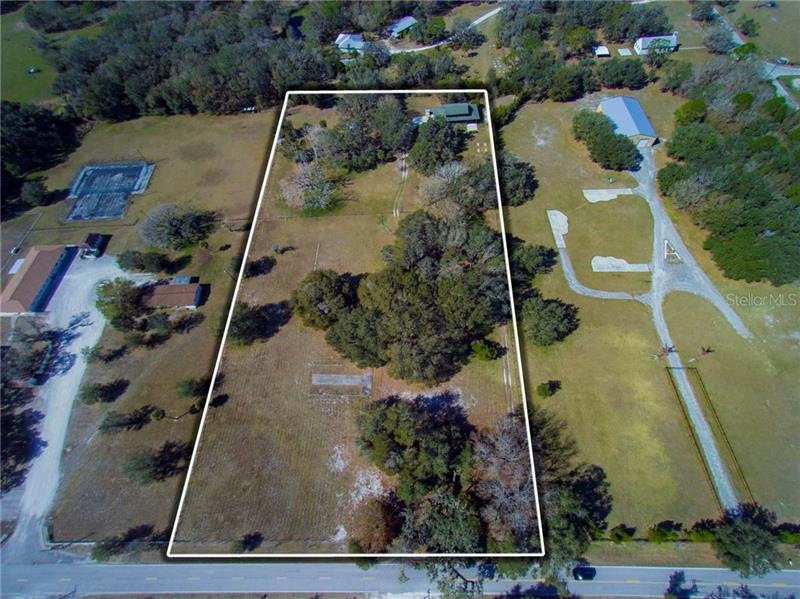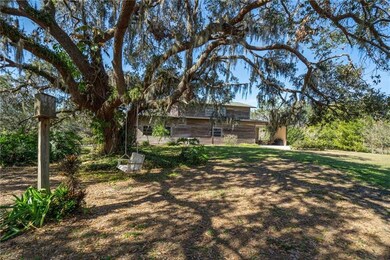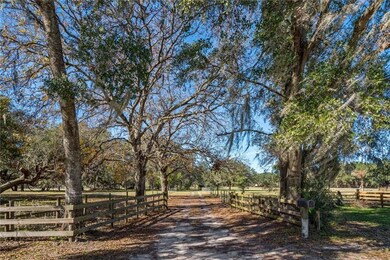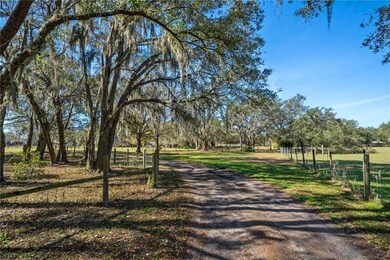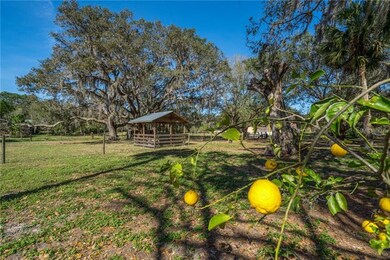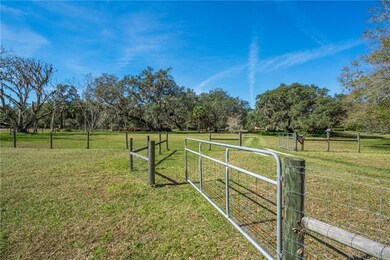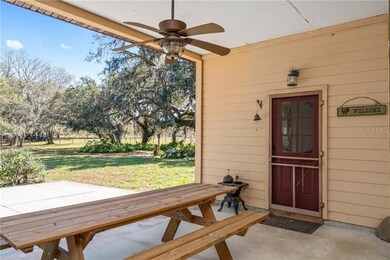
1370 Myakka Rd Sarasota, FL 34240
Old Miakka NeighborhoodEstimated Value: $603,000 - $963,000
Highlights
- Oak Trees
- Custom Home
- 5.62 Acre Lot
- Tatum Ridge Elementary School Rated A-
- View of Trees or Woods
- Open Floorplan
About This Home
As of August 2018This property combines a peaceful setting on 5.62 cross-fenced acres with an updated, unique home that offers flexible living space for multi-generation living and/or a work-from-home 34’ office. Easy yet secure access is offered through dual electric, remote-control gates. The open plan second floor includes the great room, open to the kitchen with its fresh wood cabinets, built-in desk, and convenient pantry, as well as the owners’ bedroom and bath. On the ground floor are 2 bedrooms with adjoining kitchenette and bath – a space that could be a bedroom/sitting room suite. Across the breezeway on the 1st floor is the 4th bedroom, ensuite, an air conditioned workshop, laundry room, and the office with half bath. The breezeway offers covered parking for 3+ cars. Fun and educational activities might include chickens, horses, cows, raised-bed gardening, or your own family of goats! There are special chicken coops, a milking station, and a goat shelter, as well as automatic waterers and automatic irrigation for the raised gardens. Slab for 71’ X 36’ barn is in place for future construction. The location, about 2 miles from the north entrance of Myakka State Park, provides an easy ride for equestrians to and into the park.
Last Agent to Sell the Property
MICHAEL SAUNDERS & COMPANY License #0473897 Listed on: 02/02/2018

Home Details
Home Type
- Single Family
Est. Annual Taxes
- $1,890
Year Built
- Built in 1991
Lot Details
- 5.62 Acre Lot
- East Facing Home
- Fenced
- Mature Landscaping
- Oversized Lot
- Irrigation
- Oak Trees
- Fruit Trees
- Property is zoned OUE
Parking
- Subterranean Parking
Home Design
- Custom Home
- Bi-Level Home
- Slab Foundation
- Wood Frame Construction
- Shingle Roof
- Siding
Interior Spaces
- 2,448 Sq Ft Home
- Open Floorplan
- Ceiling Fan
- Blinds
- Great Room
- Combination Dining and Living Room
- Inside Utility
- Views of Woods
- Attic Ventilator
- Fire and Smoke Detector
Kitchen
- Oven
- Range with Range Hood
- Recirculated Exhaust Fan
- Microwave
- ENERGY STAR Qualified Refrigerator
- Solid Wood Cabinet
Flooring
- Laminate
- Ceramic Tile
Bedrooms and Bathrooms
- 4 Bedrooms
- Split Bedroom Floorplan
- Walk-In Closet
Laundry
- Laundry in unit
- Dryer
- Washer
Eco-Friendly Details
- Energy-Efficient HVAC
- Energy-Efficient Thermostat
- Whole House Water Purification
Outdoor Features
- Shed
- Rain Gutters
Schools
- Tatum Ridge Elementary School
- Mcintosh Middle School
- Booker High School
Horse Facilities and Amenities
- Zoned For Horses
Utilities
- Forced Air Zoned Heating and Cooling System
- Well
- Electric Water Heater
- Water Purifier
- Water Softener is Owned
- Septic Tank
- High Speed Internet
Community Details
- No Home Owners Association
- Built by Larry Dodson
Listing and Financial Details
- Down Payment Assistance Available
- Homestead Exemption
- Visit Down Payment Resource Website
- Assessor Parcel Number 0554003000
Ownership History
Purchase Details
Home Financials for this Owner
Home Financials are based on the most recent Mortgage that was taken out on this home.Purchase Details
Purchase Details
Purchase Details
Purchase Details
Purchase Details
Home Financials for this Owner
Home Financials are based on the most recent Mortgage that was taken out on this home.Purchase Details
Home Financials for this Owner
Home Financials are based on the most recent Mortgage that was taken out on this home.Purchase Details
Purchase Details
Home Financials for this Owner
Home Financials are based on the most recent Mortgage that was taken out on this home.Similar Homes in Sarasota, FL
Home Values in the Area
Average Home Value in this Area
Purchase History
| Date | Buyer | Sale Price | Title Company |
|---|---|---|---|
| Chavarria Zeledon Makdiel A | $365,000 | Attorney | |
| Anderson Dwayne K | $128,000 | Service Link | |
| Federal National Mortgage Association | $330,700 | None Available | |
| Esber Alex S | -- | Attorney | |
| Esber Alex Salem | -- | Attorney | |
| Esber Alex S | -- | Fidelity Natl Title Ins Co | |
| Esber Alex Sam | $297,000 | -- | |
| Jones Allison V L | $149,300 | -- | |
| Poire Dianne | $226,600 | -- |
Mortgage History
| Date | Status | Borrower | Loan Amount |
|---|---|---|---|
| Open | Chavarria Makdiel A Zeledon | $250,000 | |
| Closed | Chavarria Zeledon Makdiel A | $326,650 | |
| Previous Owner | Esber Alex S | $344,000 | |
| Previous Owner | Esber Alex Sam | $222,750 | |
| Previous Owner | Poire Dianne | $196,600 | |
| Closed | Esber Alex S | $0 |
Property History
| Date | Event | Price | Change | Sq Ft Price |
|---|---|---|---|---|
| 08/31/2018 08/31/18 | Sold | $365,000 | -6.2% | $149 / Sq Ft |
| 07/06/2018 07/06/18 | Pending | -- | -- | -- |
| 06/22/2018 06/22/18 | Price Changed | $389,000 | -2.2% | $159 / Sq Ft |
| 05/29/2018 05/29/18 | Price Changed | $397,777 | -0.6% | $162 / Sq Ft |
| 03/30/2018 03/30/18 | Price Changed | $400,000 | -1.2% | $163 / Sq Ft |
| 03/22/2018 03/22/18 | Price Changed | $405,000 | -1.2% | $165 / Sq Ft |
| 02/22/2018 02/22/18 | Price Changed | $410,000 | -1.2% | $167 / Sq Ft |
| 02/02/2018 02/02/18 | For Sale | $415,000 | -- | $170 / Sq Ft |
Tax History Compared to Growth
Tax History
| Year | Tax Paid | Tax Assessment Tax Assessment Total Assessment is a certain percentage of the fair market value that is determined by local assessors to be the total taxable value of land and additions on the property. | Land | Improvement |
|---|---|---|---|---|
| 2024 | $4,249 | $444,580 | -- | -- |
| 2023 | $4,249 | $350,757 | $0 | $0 |
| 2022 | $3,833 | $316,366 | $0 | $0 |
| 2021 | $3,752 | $307,151 | $0 | $0 |
| 2020 | $3,759 | $302,910 | $0 | $0 |
| 2019 | $3,627 | $296,100 | $128,000 | $168,100 |
| 2018 | $0 | $158,931 | $0 | $0 |
| 2017 | $1,890 | $155,662 | $0 | $0 |
| 2016 | $1,945 | $217,100 | $139,800 | $77,300 |
| 2015 | $1,975 | $151,400 | $77,500 | $73,900 |
| 2014 | $2,199 | $165,200 | $0 | $0 |
Agents Affiliated with this Home
-
Susan Keal

Seller's Agent in 2018
Susan Keal
Michael Saunders
(941) 320-1689
1 in this area
54 Total Sales
-
Lee Byron
L
Seller Co-Listing Agent in 2018
Lee Byron
Michael Saunders
1 in this area
22 Total Sales
-
Ana Fox
A
Buyer's Agent in 2018
Ana Fox
DALTON WADE INC
(941) 915-7604
34 Total Sales
Map
Source: Stellar MLS
MLS Number: A4208480
APN: 0554-00-3000
- 2230 Myakka Rd
- 1510 Lena Ln
- 0 Hidden River Rd
- 15101 Rawls Rd
- 1625 Darby Rd
- 4674 Hidden River Rd
- 15308 Fruitville Rd
- 3810 Hidden River Rd
- 3717 Downer Ave
- 0 Cassata Rd
- 3582 Recurve Cir
- 3487 Recurve Cir
- 15945 Painted Post Ln
- 4353 Hidden River Rd
- 4090 Carlton Rd
- 3518 Recurve Cir
- 639 Oakford Rd
- 13955 Pine Woods Ln E
- 560 Oakford Rd
- 1570 Oakford Rd
