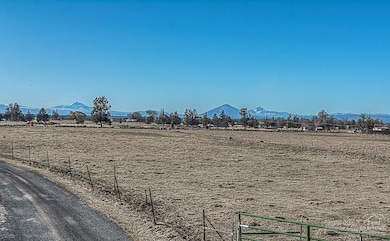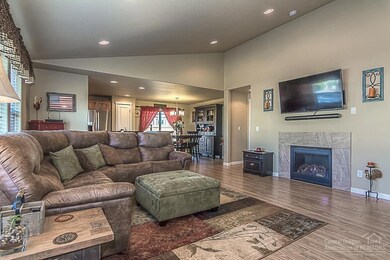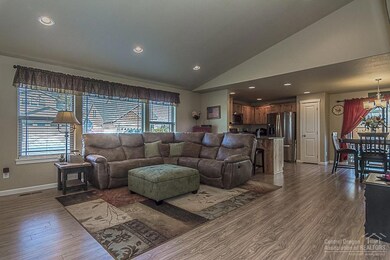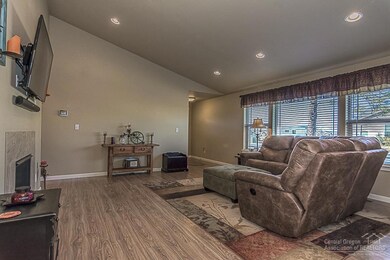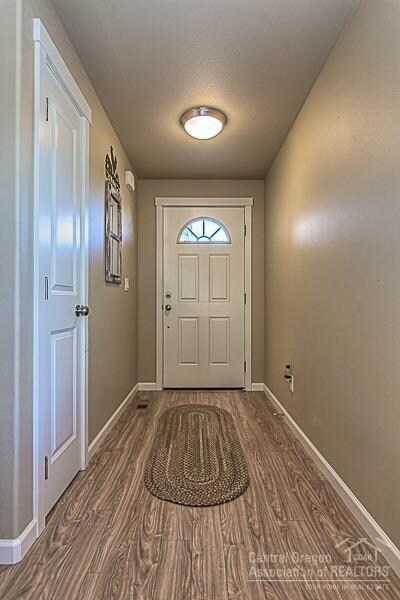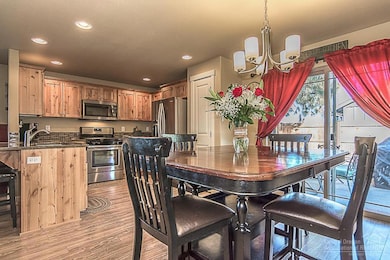
1370 NW 21st St Redmond, OR 97756
Highlights
- Craftsman Architecture
- Deck
- Great Room with Fireplace
- Mountain View
- Corner Lot
- Solid Surface Countertops
About This Home
As of April 2021Delightful 3/2 Almost-New Home Sparkles w/Natural Light & Cascade Mtn Views! Lrg Windows throughout! Open-floor plan flows from Kitchen to Great room w/Vault Ceilings & Gas fireplace. SS appl, Knotty Alder cab, Quartz-Slab counters w/glass-accent bck splash. Spacious Mstr Ste w/dbl Van & Walk-in Closet! Separate Laundry rm w/ folding table & storage leads to dbl-Garage. Landscaping throughout w/Auto Sprinklers & a fully fenced back yard & patio. This is a Gem & is very energy-efficient w/a heat pump & A/C!
Last Agent to Sell the Property
Lynessa O'Brien
Keller Williams Realty C.O. License #201218204 Listed on: 02/15/2018
Last Buyer's Agent
Courtney Perkey
Better Homes and Gardens Real Estate Northwest Living License #960800197
Home Details
Home Type
- Single Family
Est. Annual Taxes
- $1,615
Year Built
- Built in 2016
Lot Details
- 6,098 Sq Ft Lot
- Fenced
- Landscaped
- Corner Lot
- Sprinklers on Timer
- Property is zoned R4, R4
Parking
- 2 Car Attached Garage
- Garage Door Opener
- Driveway
- On-Street Parking
Property Views
- Mountain
- Territorial
Home Design
- Craftsman Architecture
- Stem Wall Foundation
- Frame Construction
- Composition Roof
Interior Spaces
- 1,507 Sq Ft Home
- 1-Story Property
- Gas Fireplace
- Double Pane Windows
- Vinyl Clad Windows
- Great Room with Fireplace
- Laundry Room
Kitchen
- Eat-In Kitchen
- Oven
- Range
- Microwave
- Dishwasher
- Solid Surface Countertops
- Disposal
Flooring
- Carpet
- Laminate
- Vinyl
Bedrooms and Bathrooms
- 3 Bedrooms
- Walk-In Closet
- 2 Full Bathrooms
- Double Vanity
- Bathtub with Shower
Home Security
- Carbon Monoxide Detectors
- Fire and Smoke Detector
Outdoor Features
- Deck
- Patio
Schools
- John Tuck Elementary School
- Elton Gregory Middle School
- Redmond High School
Utilities
- Forced Air Heating and Cooling System
- Heating System Uses Natural Gas
- Heat Pump System
- Water Heater
Community Details
- No Home Owners Association
- Built by Dunlap Fine Homes
- Crane Meadow Subdivision
Listing and Financial Details
- Exclusions: Owner's Personal Belongings
- Tax Lot 9
- Assessor Parcel Number 259557
Ownership History
Purchase Details
Home Financials for this Owner
Home Financials are based on the most recent Mortgage that was taken out on this home.Purchase Details
Home Financials for this Owner
Home Financials are based on the most recent Mortgage that was taken out on this home.Purchase Details
Purchase Details
Home Financials for this Owner
Home Financials are based on the most recent Mortgage that was taken out on this home.Similar Homes in Redmond, OR
Home Values in the Area
Average Home Value in this Area
Purchase History
| Date | Type | Sale Price | Title Company |
|---|---|---|---|
| Warranty Deed | $402,555 | Western Title & Escrow | |
| Warranty Deed | $298,000 | Amerititle | |
| Warranty Deed | $298,000 | Amerititle | |
| Warranty Deed | $280,900 | First American Title |
Mortgage History
| Date | Status | Loan Amount | Loan Type |
|---|---|---|---|
| Open | $121,055 | New Conventional | |
| Previous Owner | $228,652 | FHA | |
| Previous Owner | $157,137 | Credit Line Revolving |
Property History
| Date | Event | Price | Change | Sq Ft Price |
|---|---|---|---|---|
| 05/30/2025 05/30/25 | For Sale | $520,000 | +29.2% | $345 / Sq Ft |
| 04/08/2021 04/08/21 | Sold | $402,555 | +4.6% | $267 / Sq Ft |
| 03/15/2021 03/15/21 | Pending | -- | -- | -- |
| 03/12/2021 03/12/21 | For Sale | $385,000 | +29.2% | $255 / Sq Ft |
| 04/09/2018 04/09/18 | Sold | $298,000 | -0.3% | $198 / Sq Ft |
| 02/23/2018 02/23/18 | Pending | -- | -- | -- |
| 02/15/2018 02/15/18 | For Sale | $299,000 | +6.4% | $198 / Sq Ft |
| 07/25/2017 07/25/17 | Sold | $280,900 | -1.4% | $186 / Sq Ft |
| 06/07/2017 06/07/17 | Pending | -- | -- | -- |
| 01/25/2017 01/25/17 | For Sale | $284,900 | -- | $189 / Sq Ft |
Tax History Compared to Growth
Tax History
| Year | Tax Paid | Tax Assessment Tax Assessment Total Assessment is a certain percentage of the fair market value that is determined by local assessors to be the total taxable value of land and additions on the property. | Land | Improvement |
|---|---|---|---|---|
| 2024 | $3,750 | $186,100 | -- | -- |
| 2023 | $3,586 | $180,680 | $0 | $0 |
| 2022 | $3,260 | $170,320 | $0 | $0 |
| 2021 | $3,152 | $165,360 | $0 | $0 |
| 2020 | $3,010 | $165,360 | $0 | $0 |
| 2019 | $2,878 | $160,550 | $0 | $0 |
| 2018 | $2,807 | $155,880 | $0 | $0 |
| 2017 | $1,615 | $89,220 | $0 | $0 |
| 2016 | $693 | $37,680 | $0 | $0 |
| 2015 | $659 | $36,590 | $0 | $0 |
| 2014 | $539 | $30,000 | $0 | $0 |
Agents Affiliated with this Home
-
T
Seller's Agent in 2021
Tim Kizziar
Stellar Realty Northwest
-
Cat Zwicker

Buyer's Agent in 2021
Cat Zwicker
Desert Sky Real Estate LLC
(541) 410-9592
84 Total Sales
-
L
Seller's Agent in 2018
Lynessa O'Brien
Keller Williams Realty C.O.
-
Holly Cole

Seller Co-Listing Agent in 2018
Holly Cole
Keller Williams Realty C.O.
(541) 480-4208
643 Total Sales
-
C
Buyer's Agent in 2018
Courtney Perkey
Better Homes and Gardens Real Estate Northwest Living
Map
Source: Oregon Datashare
MLS Number: 201801372
APN: 259557
- 2040 NW Kilnwood Place
- 2173 NW Kingwood Ave
- 2285 NW Larchleaf Ct
- 1113 NW 22nd Place
- 2227 NW Ivy Ave
- 1924 NW Nickernut Ave
- 2462 NW Ivy Way
- 1803 NW 18th St
- 868 NW 19th St
- 2035 NW Nickernut Ct
- 1911 NW 18th St
- 2514 NW Ivy Way
- 2555 NW Ivy Way
- 2437 NW Hemlock Way
- 842 NW 18th Ct
- 2497 NW Hemlock Way
- 1938 NW 18th St
- 266 NW 18th Ct
- 1408 NW Rimrock Dr
- 2369 NW Hazelwood Ave

