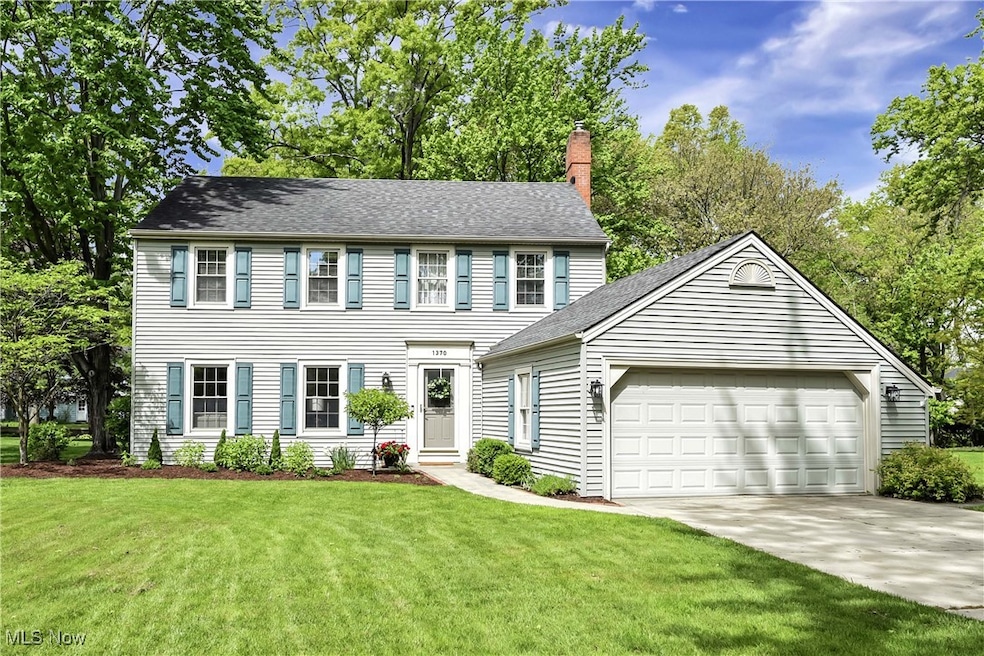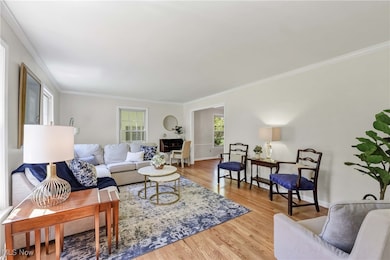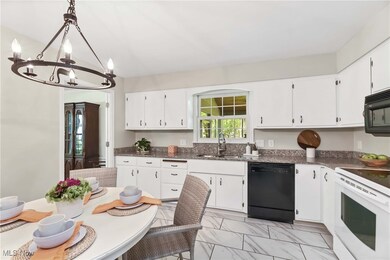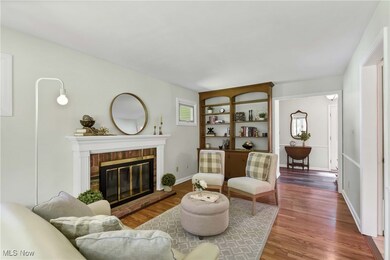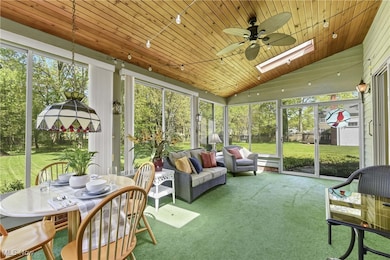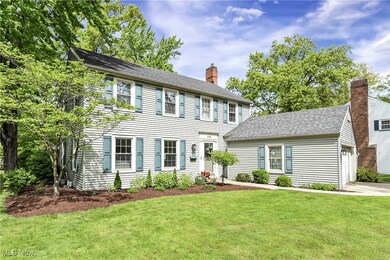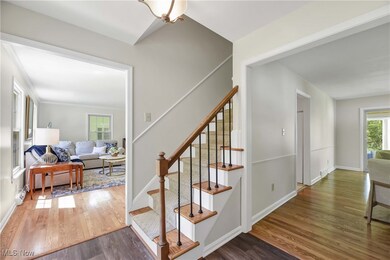
1370 Queen Annes Gate Westlake, OH 44145
Estimated payment $3,248/month
Highlights
- Colonial Architecture
- No HOA
- Tennis Courts
- Dover Intermediate School Rated A
- Community Pool
- Enclosed patio or porch
About This Home
Prepared to be moved! Welcome to a beautifully maintained 2-story Colonial in the desirable Westlake. This charming home features classic shuttered windows, a long driveway, and a lush front yard that creates a warm first impression. Inside, you're greeted by a spacious, sunlit living room perfect for entertaining, and an inviting formal dining room ideal for hosting family and holiday gatherings. The kitchen offers bright white cabinetry, tiled flooring, modern countertops, and all appliances will remain. The adjoining family room includes warm built-ins and a central gas fireplace, ideal for cozy evenings. From there, step into the expansive, enclosed 3-season sunroom — perfect for dining, relaxing, or hosting through the seasons. A half-bath completes the main level. Upstairs, hardwood floors run throughout the 4 bedrooms. The primary suite is generously sized, filled with natural light, and offers a peaceful retreat feel — complete with its own private full-bath. The remaining bedrooms also enjoy warm lighting and a calm, cozy ambiance. The shared full bathroom features a long vanity with ample storage and a walk-in shower. The partially finished basement offers a large rec room to match your needs. A separate area holds the washer and dryer with added storage and workspace options. The basement was recently waterproofed and includes an updated electrical panel (2023). Modern features such as a Ring doorbell and smart thermostat are included. Outside, enjoy a deep backyard shaded by mature trees, a landscaped sunroom perimeter, an outdoor seating area, and a sprinkler system in both front and back yards. The attached 2-car garage features a durable Naturestone floor installed in 2021. Conveniently located near Clague Park, Peterson Pool, tennis courts, and the lake. From cozy nights by the fire to sunny days in the backyard, this home is ready for every moment. Make 1370 Queen Anne’s Gate your family’s next great move.
Listing Agent
Keller Williams Citywide Brokerage Email: teaminfo@edhuckteam.com 440-617-2500 License #390263

Co-Listing Agent
Keller Williams Citywide Brokerage Email: teaminfo@edhuckteam.com 440-617-2500 License #2013001666
Home Details
Home Type
- Single Family
Est. Annual Taxes
- $6,400
Year Built
- Built in 1965
Lot Details
- 0.35 Acre Lot
- Sprinkler System
Parking
- 2 Car Attached Garage
- Garage Door Opener
Home Design
- Colonial Architecture
- Fiberglass Roof
- Asphalt Roof
- Vinyl Siding
Interior Spaces
- 2-Story Property
- Gas Fireplace
Kitchen
- Range
- Microwave
- Dishwasher
Bedrooms and Bathrooms
- 4 Bedrooms
- 2.5 Bathrooms
Laundry
- Dryer
- Washer
Partially Finished Basement
- Basement Fills Entire Space Under The House
- Sump Pump
- Laundry in Basement
Additional Features
- Enclosed patio or porch
- Forced Air Heating and Cooling System
Listing and Financial Details
- Assessor Parcel Number 214-05-090
Community Details
Overview
- No Home Owners Association
- King James Sub Subdivision
Recreation
- Tennis Courts
- Community Playground
- Community Pool
- Park
Map
Home Values in the Area
Average Home Value in this Area
Tax History
| Year | Tax Paid | Tax Assessment Tax Assessment Total Assessment is a certain percentage of the fair market value that is determined by local assessors to be the total taxable value of land and additions on the property. | Land | Improvement |
|---|---|---|---|---|
| 2024 | $6,168 | $140,000 | $34,930 | $105,070 |
| 2023 | $5,363 | $105,950 | $37,910 | $68,040 |
| 2022 | $5,300 | $105,950 | $37,910 | $68,040 |
| 2021 | $5,306 | $105,950 | $37,910 | $68,040 |
| 2020 | $4,522 | $84,740 | $30,310 | $54,430 |
| 2019 | $4,385 | $242,100 | $86,600 | $155,500 |
| 2018 | $4,405 | $84,740 | $30,310 | $54,430 |
| 2017 | $5,593 | $99,510 | $27,300 | $72,210 |
| 2016 | $5,563 | $99,510 | $27,300 | $72,210 |
| 2015 | $5,051 | $99,510 | $27,300 | $72,210 |
| 2014 | $5,051 | $89,640 | $24,610 | $65,030 |
Property History
| Date | Event | Price | Change | Sq Ft Price |
|---|---|---|---|---|
| 05/18/2025 05/18/25 | Pending | -- | -- | -- |
| 05/15/2025 05/15/25 | For Sale | $485,000 | -- | $200 / Sq Ft |
Purchase History
| Date | Type | Sale Price | Title Company |
|---|---|---|---|
| Warranty Deed | -- | None Listed On Document | |
| Deed | -- | -- |
Similar Homes in the area
Source: MLS Now
MLS Number: 5121987
APN: 214-05-090
- 1460 Kingsway
- 1560 Queen Annes Gate
- 1697 Allen Dr
- 1835 Arlington Row
- 1931 King James Pkwy Unit 417
- 1931 King James Pkwy Unit 109
- 1851 King James Pkwy Unit 113
- 1579 Queens Ct
- 2157 Walter Rd
- 2033 Acadia Trace Unit 7
- 2022 Acadia Trace
- 800 Brick Mill Run Unit 406
- 2009 Columbia Rd
- 700 Brick Mill Run Unit 301
- 700 Brick Mill Run Unit 108
- 23711 Wolf Rd
- 549 Vineland Rd
- 24502 Cornerstone
- 580 Humiston Dr
- 23492 Wingedfoot Dr
