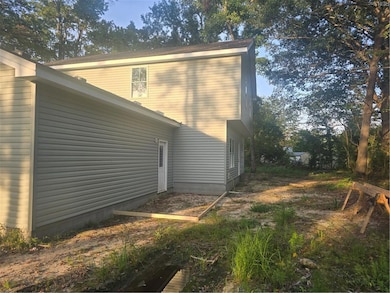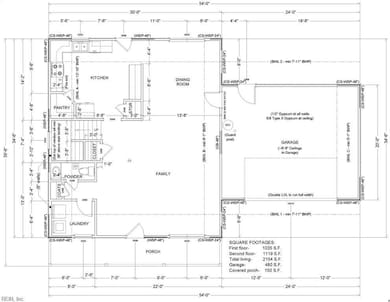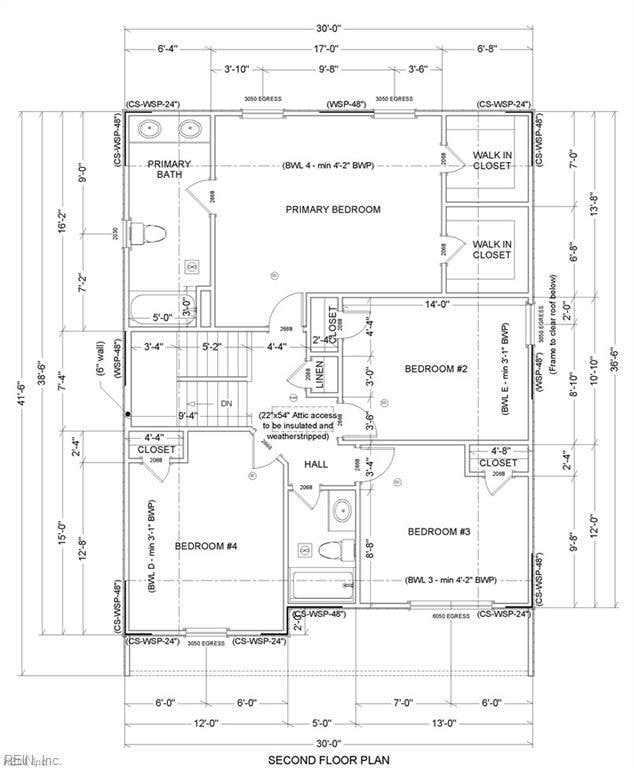1370 Rountree Crescent Suffolk, VA 23434
Holy Neck NeighborhoodEstimated payment $2,459/month
Highlights
- New Construction
- Attic
- Breakfast Area or Nook
- Traditional Architecture
- No HOA
- Porch
About This Home
Beautiful new construction is set for completion on or before October. The exterior colors have been selected, and framing will begin at the end of June. Buyers can choose flooring, paint, cabinets, and countertops, allowing the opportunity to customize the home to their liking. This property sits on 0.87 acres and features an open layout with a great flow, providing versatile possibilities. Enjoy a seamless entry into a welcoming foyer that transitions smoothly into the main living areas. The spacious open design showcases stainless steel appliances and a variety of features that are typically considered upgrades. The expansive floor plan creates an inviting atmosphere with generously sized bedrooms throughout. The owner's suite is a retreat that includes a spacious walk-in closet and an ensuite bathroom complete with a double vanity an oversized shower.
Home Details
Home Type
- Single Family
Est. Annual Taxes
- $448
Year Built
- Built in 2025 | New Construction
Home Design
- Traditional Architecture
- Slab Foundation
- Asphalt Shingled Roof
- Vinyl Siding
Interior Spaces
- 2,154 Sq Ft Home
- 2-Story Property
- Bar
- Ceiling Fan
- Utility Room
- Washer and Dryer Hookup
- Scuttle Attic Hole
Kitchen
- Breakfast Area or Nook
- Electric Range
- Microwave
- Dishwasher
Flooring
- Carpet
- Laminate
Bedrooms and Bathrooms
- 4 Bedrooms
- En-Suite Primary Bedroom
- Walk-In Closet
- Dual Vanity Sinks in Primary Bathroom
Parking
- 1 Car Attached Garage
- Oversized Parking
- Garage Door Opener
- Driveway
Outdoor Features
- Patio
- Porch
Schools
- Southwestern Elementary School
- Forest Glen Middle School
- Lakeland High School
Utilities
- Central Air
- Heat Pump System
- Well
- Electric Water Heater
- Septic System
- Cable TV Available
Community Details
- No Home Owners Association
- Whaleyville Subdivision
Map
Home Values in the Area
Average Home Value in this Area
Property History
| Date | Event | Price | List to Sale | Price per Sq Ft |
|---|---|---|---|---|
| 06/27/2025 06/27/25 | For Sale | $460,000 | -- | $214 / Sq Ft |
Source: Real Estate Information Network (REIN)
MLS Number: 10590384
- 3740 Carolina Rd
- 1833 Cypress Chapel Rd
- 2360 Cherry Grove Rd
- 26 AC Desert Rd
- 3085 Carolina Rd
- 3 ac Carolina Rd
- 4389 Adams Swamp Rd
- 865 Greenway Rd
- 2933 Carolina Rd
- 4385 Desert Rd
- 4381 Desert Rd
- 2308 Hosier Rd
- 8 Corapeake Rd
- 2301 Airport Rd
- 96 Knight Ln
- 1596 Middle Swamp Rd
- 785 Daniels Rd
- 2349 Skeetertown Rd
- 865 Great Fork Rd
- TBD Brinkley Rd
- 2600 Badger Rd
- 1850 Carolina Rd
- 114 Nancy Dr
- 116 Nancy Dr
- 409 Hunter St
- 201 Raleigh Ave Unit A
- 341 S Saratoga St
- 308 Causey Ave
- 124 Halifax St
- 207 N 4th St
- 109 Grove Ave
- 181 N Main St
- 112 North St Unit A
- 133 North St Unit D
- 496 Paige Riddick Rd
- 1140 Portsmouth Blvd
- 1000 Meridian Obici Way
- 200 Seasons Cir Unit 303
- 229 Republic Ln
- 1000 Halstead Blvd





