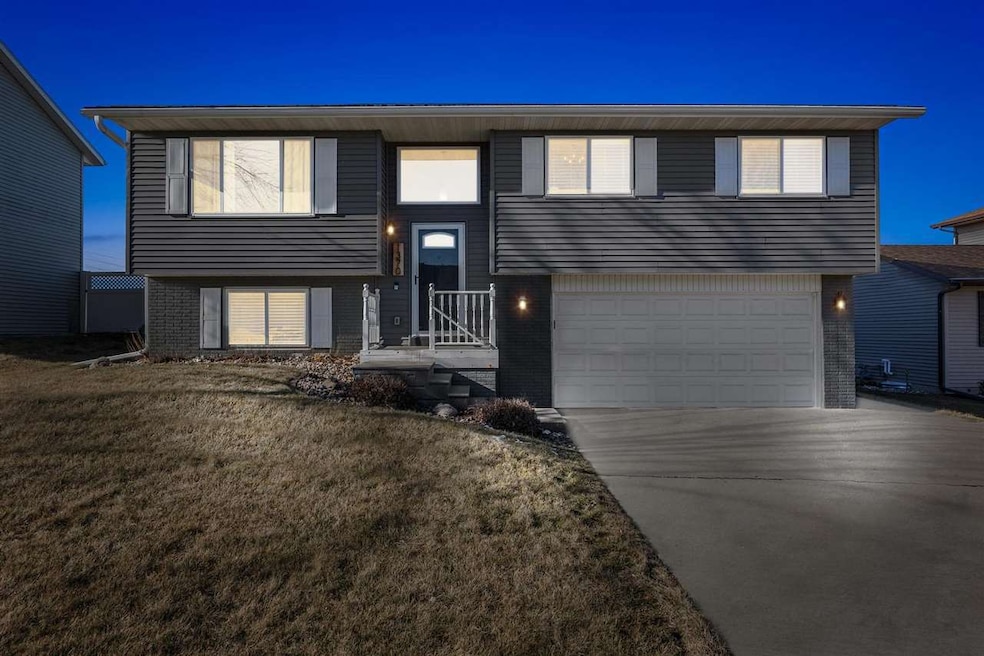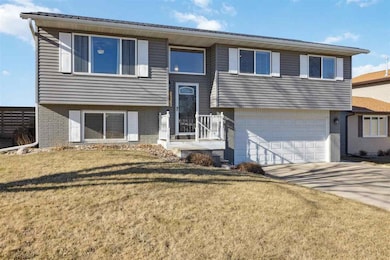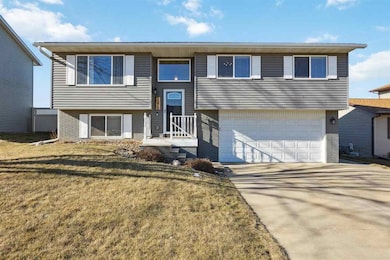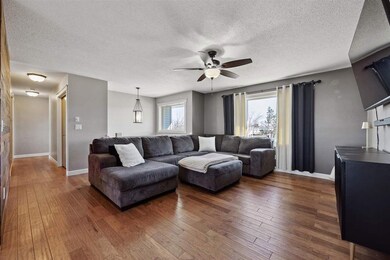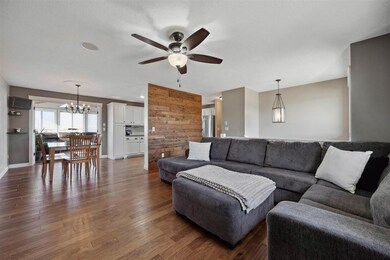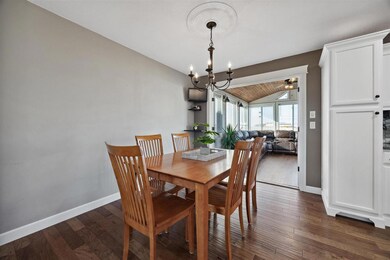
1370 S 15th St Marion, IA 52302
Highlights
- Heated Floors
- Deck
- Main Floor Primary Bedroom
- Starry Elementary School Rated A-
- Recreation Room
- Fenced Yard
About This Home
As of March 2025This home has all the bells and whistles and you will fall in love in no time! 1998 built, 3 bedrooms, 2 baths, gas fireplace in the lower rec room (currently converted into a daughters oasis), 2021 steel roof, 2021 siding, soffit & gutters, 2017 water heater, hardwood flooring through the main living area, updated kitchen and bathrooms, 2021-renovated sunroom with spray foam, ship lap and cedar ceiling to name a few upgrades. Speaker system through the main living areas, bedrooms and extensive deck space that also features a hot tub and pergola. Privacy fenced yard, storage shed that is completely finished with drywall and loft storage. Additional storage under the oversized deck. Don't let this amazing home slip by, set up your showing today!.
Last Buyer's Agent
Nonmember NONMEMBER
NONMEMBER
Home Details
Home Type
- Single Family
Est. Annual Taxes
- $3,654
Year Built
- Built in 1998
Lot Details
- 7,405 Sq Ft Lot
- Lot Dimensions are 60 x 120
- Fenced Yard
Parking
- 2 Parking Spaces
Home Design
- Split Foyer
- Poured Concrete
- Frame Construction
Interior Spaces
- Gas Fireplace
- Family Room Downstairs
- Living Room
- Combination Kitchen and Dining Room
- Recreation Room
- Heated Floors
Kitchen
- Oven or Range
- Microwave
- Dishwasher
Bedrooms and Bathrooms
- 3 Main Level Bedrooms
- Primary Bedroom on Main
Outdoor Features
- Deck
- Shed
Schools
- Parkview Elementary School
- Vernon Middle School
- Marion High School
Utilities
- Forced Air Heating and Cooling System
- Heating System Uses Gas
- Water Heater
- Water Softener Leased
- Internet Available
- Cable TV Available
Community Details
- Hillcrest Fourth Addition Subdivision
Listing and Financial Details
- Assessor Parcel Number 15-07-2-77-002-0-0000
Ownership History
Purchase Details
Home Financials for this Owner
Home Financials are based on the most recent Mortgage that was taken out on this home.Purchase Details
Purchase Details
Home Financials for this Owner
Home Financials are based on the most recent Mortgage that was taken out on this home.Purchase Details
Home Financials for this Owner
Home Financials are based on the most recent Mortgage that was taken out on this home.Purchase Details
Home Financials for this Owner
Home Financials are based on the most recent Mortgage that was taken out on this home.Purchase Details
Purchase Details
Similar Homes in the area
Home Values in the Area
Average Home Value in this Area
Purchase History
| Date | Type | Sale Price | Title Company |
|---|---|---|---|
| Warranty Deed | $295,000 | None Listed On Document | |
| Warranty Deed | $295,000 | None Listed On Document | |
| Warranty Deed | $250,000 | -- | |
| Warranty Deed | $154,500 | Security First Title Co | |
| Interfamily Deed Transfer | -- | None Available | |
| Warranty Deed | $147,500 | None Available | |
| Interfamily Deed Transfer | -- | -- | |
| Warranty Deed | $21,000 | -- |
Mortgage History
| Date | Status | Loan Amount | Loan Type |
|---|---|---|---|
| Open | $250,000 | New Conventional | |
| Closed | $250,000 | New Conventional | |
| Previous Owner | $60,000 | Credit Line Revolving | |
| Previous Owner | $146,775 | New Conventional | |
| Previous Owner | $20,000 | Credit Line Revolving | |
| Previous Owner | $122,400 | New Conventional | |
| Previous Owner | $134,995 | FHA | |
| Previous Owner | $26,000 | Credit Line Revolving | |
| Closed | $0 | Purchase Money Mortgage |
Property History
| Date | Event | Price | Change | Sq Ft Price |
|---|---|---|---|---|
| 03/28/2025 03/28/25 | Sold | $295,000 | 0.0% | $163 / Sq Ft |
| 01/23/2025 01/23/25 | Pending | -- | -- | -- |
| 01/17/2025 01/17/25 | For Sale | $295,000 | -- | $163 / Sq Ft |
Tax History Compared to Growth
Tax History
| Year | Tax Paid | Tax Assessment Tax Assessment Total Assessment is a certain percentage of the fair market value that is determined by local assessors to be the total taxable value of land and additions on the property. | Land | Improvement |
|---|---|---|---|---|
| 2023 | $3,654 | $238,500 | $24,100 | $214,400 |
| 2022 | $3,528 | $173,100 | $24,100 | $149,000 |
| 2021 | $3,570 | $173,100 | $24,100 | $149,000 |
| 2020 | $3,570 | $166,500 | $24,100 | $142,400 |
| 2019 | $3,292 | $166,500 | $24,100 | $142,400 |
| 2018 | $3,214 | $154,600 | $24,100 | $130,500 |
| 2017 | $3,214 | $144,500 | $22,600 | $121,900 |
| 2016 | $3,214 | $144,500 | $22,600 | $121,900 |
| 2015 | $3,203 | $144,500 | $22,600 | $121,900 |
| 2014 | $3,010 | $144,500 | $22,600 | $121,900 |
| 2013 | $2,888 | $144,500 | $22,600 | $121,900 |
Agents Affiliated with this Home
-
Alicia Porter

Seller's Agent in 2025
Alicia Porter
RE/MAX
(319) 350-1093
231 Total Sales
-
N
Buyer's Agent in 2025
Nonmember NONMEMBER
NONMEMBER
Map
Source: Iowa City Area Association of REALTORS®
MLS Number: 202500536
APN: 15072-77002-00000
