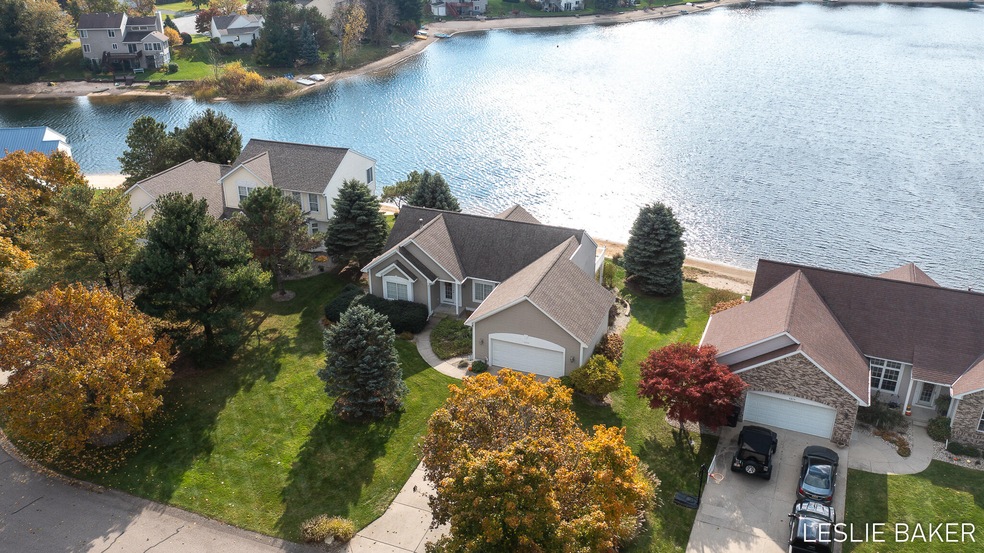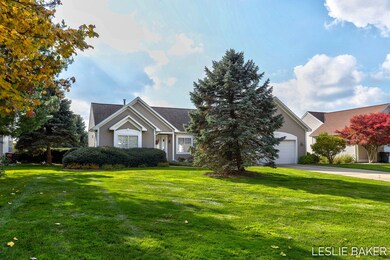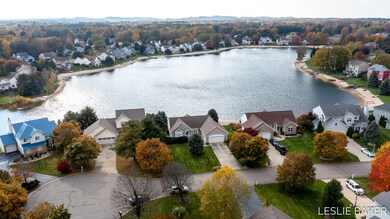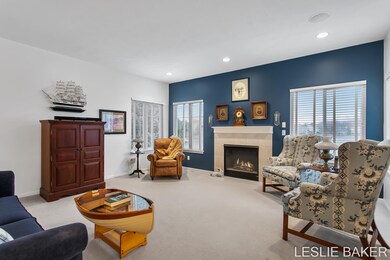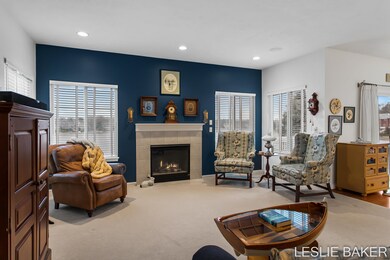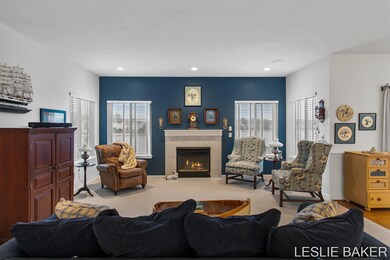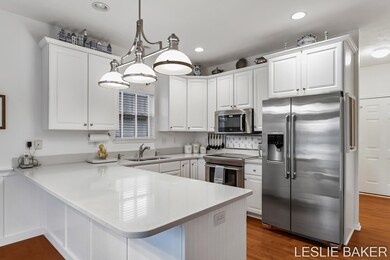
1370 Sundance Ct Holland, MI 49424
Estimated Value: $527,000 - $558,000
Highlights
- Private Waterfront
- Beach
- Recreation Room
- Waukazoo Elementary School Rated A-
- Deck
- Wooded Lot
About This Home
As of December 2021Introducing for the first time, this one-owner WATERFRONT home in the Silver Ridge subdivision on a premium lot with 90 feet of water frontage. Enjoy swimming, paddle boarding and kayaking in the private lake, or outdoor entertaining on the deck or patio! This West Ottawa Schools home is situated near bike paths, Lake Michigan and nearby Riley Trails. The main floor features a very large main master suite with beautiful views of the lake. The tastefully decorated open concept living room features more views and easy access to the deck. The newly remodeled kitchen boasts generous quartz counter dining space and newer appliances. The main floor is complete with a half bath that couples as a laundry area. The lower level features 2 spacious bedrooms, a full bath, a partially finished office space and a large family room. The slider/walk out leads to the lovely private beach. There is plenty of storage in the lower level as well. Enjoy the rest of the summer in this Pure Michigan gem!
Last Buyer's Agent
Leslie Baker
Lakeshore Signature Properties
Home Details
Home Type
- Single Family
Est. Annual Taxes
- $3,577
Year Built
- Built in 1999
Lot Details
- 0.31 Acre Lot
- Lot Dimensions are 83.9 x 141.2 x 151.8
- Private Waterfront
- 96 Feet of Waterfront
- Cul-De-Sac
- Shrub
- Sprinkler System
- Wooded Lot
HOA Fees
- $38 Monthly HOA Fees
Parking
- 2 Car Attached Garage
- Garage Door Opener
Home Design
- Brick or Stone Mason
- Composition Roof
- Vinyl Siding
- Stone
Interior Spaces
- 2,579 Sq Ft Home
- 1-Story Property
- Ceiling Fan
- Insulated Windows
- Window Treatments
- Mud Room
- Living Room with Fireplace
- Dining Area
- Recreation Room
- Water Views
- Basement Fills Entire Space Under The House
Kitchen
- Eat-In Kitchen
- Oven
- Range
- Microwave
- Dishwasher
- Snack Bar or Counter
- Disposal
Flooring
- Wood
- Laminate
Bedrooms and Bathrooms
- 3 Bedrooms | 1 Main Level Bedroom
Laundry
- Laundry on main level
- Dryer
- Washer
Accessible Home Design
- Grab Bar In Bathroom
Outdoor Features
- Water Access
- Deck
- Patio
Utilities
- Forced Air Heating and Cooling System
- Heating System Uses Natural Gas
- Natural Gas Water Heater
- High Speed Internet
- Phone Available
- Cable TV Available
Community Details
Recreation
- Beach
- Recreational Area
Ownership History
Purchase Details
Purchase Details
Home Financials for this Owner
Home Financials are based on the most recent Mortgage that was taken out on this home.Purchase Details
Home Financials for this Owner
Home Financials are based on the most recent Mortgage that was taken out on this home.Similar Homes in Holland, MI
Home Values in the Area
Average Home Value in this Area
Purchase History
| Date | Buyer | Sale Price | Title Company |
|---|---|---|---|
| Oosterhouse Luke K | -- | None Listed On Document | |
| Oosterhuse Luke K | $460,000 | Lakeshore Title Group | |
| Fieldhouse Wayne J | -- | First American Title Ins Co | |
| Fieldhouse Wayne J | -- | First American Title Ins Co |
Mortgage History
| Date | Status | Borrower | Loan Amount |
|---|---|---|---|
| Previous Owner | Oosterhuse Luke K | $368,000 | |
| Previous Owner | Fieldhouse | $114,300 | |
| Previous Owner | Fieldhouse Wayne J | $132,800 |
Property History
| Date | Event | Price | Change | Sq Ft Price |
|---|---|---|---|---|
| 12/27/2021 12/27/21 | Sold | $460,000 | -2.1% | $178 / Sq Ft |
| 11/30/2021 11/30/21 | Pending | -- | -- | -- |
| 11/18/2021 11/18/21 | For Sale | $469,900 | -- | $182 / Sq Ft |
Tax History Compared to Growth
Tax History
| Year | Tax Paid | Tax Assessment Tax Assessment Total Assessment is a certain percentage of the fair market value that is determined by local assessors to be the total taxable value of land and additions on the property. | Land | Improvement |
|---|---|---|---|---|
| 2024 | $8,652 | $232,200 | $0 | $0 |
| 2023 | $8,301 | $221,600 | $0 | $0 |
| 2022 | $9,036 | $187,800 | $0 | $0 |
| 2021 | $3,599 | $162,800 | $0 | $0 |
| 2020 | $3,511 | $152,600 | $0 | $0 |
| 2019 | $3,472 | $140,800 | $0 | $0 |
| 2018 | $3,232 | $140,000 | $0 | $0 |
| 2017 | $3,179 | $140,000 | $0 | $0 |
| 2016 | $3,161 | $130,200 | $0 | $0 |
| 2015 | -- | $122,100 | $0 | $0 |
| 2014 | -- | $115,400 | $0 | $0 |
Agents Affiliated with this Home
-
Leslie Baker

Seller's Agent in 2021
Leslie Baker
RE/MAX Michigan
(616) 218-0650
32 in this area
137 Total Sales
Map
Source: Southwestern Michigan Association of REALTORS®
MLS Number: 21115700
APN: 70-15-23-201-021
- 1579 Red Stem Dr
- 893 W Lakewood Blvd
- 16160 James St
- 40 Bay Circle Dr
- 2967 152nd Ave
- 1872 Goldeneye Dr
- 2952 Red Alder Dr
- 1883 W Lakewood Blvd
- 879 W Lakewood Blvd
- 14878 Sagebrush Dr
- 921 Meadow Ridge Dr
- 2532 Prairie Ave
- 14921 Creek Edge Dr
- 3080 Silver Fir Ct
- 123 Wood Ave
- 14967 Timberoak St
- 2978 Creek Edge Ct
- 14921 Timberpine Ct
- n of 187 N 160th Ave
- 2918 Foxboro Ln
- 1370 Sundance Ct
- 1378 Sundance Ct
- 1360 Sundance Ct
- 1386 Sundance Ct
- 1354 Sundance Ct
- 1377 Sundance Ct
- 1361 Sundance Ct
- 1404 Sundance Ct
- 1350 Sundance Ct
- 1387 Sundance Ct
- 1355 Sundance Ct
- 1414 Stoney Lake Dr
- 1393 Sundance Ct
- 1420 Stoney Lake Dr
- 1363 Sandy Run Dr
- 1369 Sandy Run Dr
- 422 Timberlake Dr W
- 422 Timberlake Dr W Unit 82
- 1370 Spinnaker Ct
- 418 Timberlake Dr W
