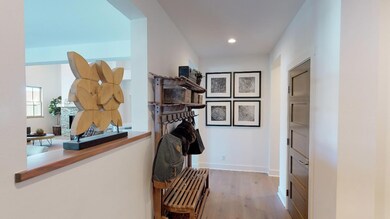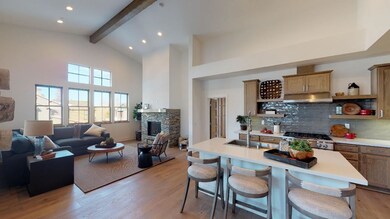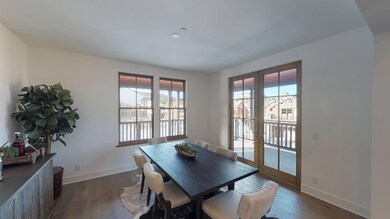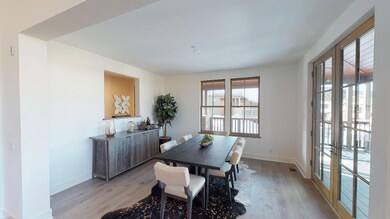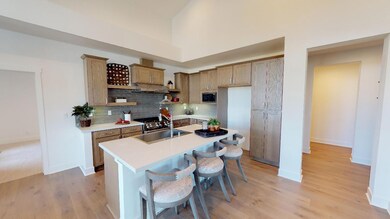
1370 Timber Creek Rd Unit 1370 Mammoth Lakes, CA 93546
Estimated Value: $1,555,000 - $2,009,000
Highlights
- New Construction
- New Flooring
- Vaulted Ceiling
- Mammoth High School Rated A-
- Newly Painted Property
- Covered patio or porch
About This Home
As of December 2023VIEW unit Under Construction - A large wrap around deck accent this 3 bed/3.5 bath/2 car garage Morrison Plan 2 in building 23 at CreekHouse. Modern-rustic interiors complete with custom made metal/wood railing, a gourmet kitchen, a grand master bath with stand alone bathtub and walk-in closet, vaulted ceilings. and modern appointments such as car charging outlets, on-demand water heaters, LED lighting and more! Close to the meadow and bike path. CreekHouse will also have it's owner's building and large outdoor spa. Buyer may choose light or dark design scheme. *** All photos are of another unit, same plan, with upgraded flooring*** Unit is unfurnished and comes with standard flooring. Buyer may upgrade their flooring at buyer's expense. Unit does not come with refrigerator, W/D or window coverings. Estimated completion Fall/Winter 2023. Visit www.LiveCreekHouse.com for additional information. Broker/Agent does not guarantee the accuracy of the square footage, lot size or other information concerning the conditions or features of the property provided by the seller or obtained from Public Records or other sources. Buyer is advised to independently verify the accuracy of all information through personal inspection and with appropriate professionals.
Last Agent to Sell the Property
The Snowcreek Property Company License #01129198 Listed on: 01/02/2023
Townhouse Details
Home Type
- Townhome
Est. Annual Taxes
- $21,060
Year Built
- Built in 2023 | New Construction
Lot Details
- 2,222
Home Design
- Newly Painted Property
- Brick or Stone Veneer
- Composition Roof
Interior Spaces
- 2,244 Sq Ft Home
- 2-Story Property
- Vaulted Ceiling
- Gas Log Fireplace
- Double Pane Windows
- Living Room with Fireplace
Kitchen
- Gas Oven or Range
- Range Hood
- Microwave
- Dishwasher
- Disposal
Flooring
- New Flooring
- Wood
- Carpet
- Tile
Bedrooms and Bathrooms
- 3 Bedrooms
- 3.5 Bathrooms
Laundry
- Laundry Room
- Laundry on lower level
- Dryer
- Washer
Home Security
Parking
- 2 Car Attached Garage
- Garage Door Opener
Outdoor Features
- Covered Deck
- Covered patio or porch
Utilities
- Heating System Uses Propane
- Propane Water Heater
Listing and Financial Details
- Builder Warranty
- The owner pays for maintenance, trash, water
- Assessor Parcel Number 040-311-370-000
Community Details
Overview
- Association fees include trash service, insurance, building maint.
- Creekhouse Community
Pet Policy
- Pets Allowed
Security
- Fire and Smoke Detector
Ownership History
Purchase Details
Home Financials for this Owner
Home Financials are based on the most recent Mortgage that was taken out on this home.Similar Homes in Mammoth Lakes, CA
Home Values in the Area
Average Home Value in this Area
Purchase History
| Date | Buyer | Sale Price | Title Company |
|---|---|---|---|
| Goldschmidt Revocable Living Trust | $1,850,000 | Inyo-Mono Title |
Mortgage History
| Date | Status | Borrower | Loan Amount |
|---|---|---|---|
| Open | Goldschmidt Revocable Living T | $398,000 | |
| Closed | Goldschmidt Revocable Living T | $399,000 | |
| Closed | Goldschmidt Revocable Living Trust | $405,000 |
Property History
| Date | Event | Price | Change | Sq Ft Price |
|---|---|---|---|---|
| 12/14/2023 12/14/23 | Sold | $1,850,000 | 0.0% | $824 / Sq Ft |
| 01/13/2023 01/13/23 | Pending | -- | -- | -- |
| 01/02/2023 01/02/23 | For Sale | $1,850,000 | -- | $824 / Sq Ft |
Tax History Compared to Growth
Tax History
| Year | Tax Paid | Tax Assessment Tax Assessment Total Assessment is a certain percentage of the fair market value that is determined by local assessors to be the total taxable value of land and additions on the property. | Land | Improvement |
|---|---|---|---|---|
| 2023 | $21,060 | $479,206 | $82,018 | $397,188 |
| 2022 | $936 | $81,785 | $80,410 | $1,375 |
Agents Affiliated with this Home
-
Julie Wright

Seller's Agent in 2023
Julie Wright
The Snowcreek Property Company
(760) 914-2050
103 in this area
124 Total Sales
-
Scott Kantor

Buyer's Agent in 2023
Scott Kantor
Apollo Realty Company
(702) 419-3033
27 in this area
29 Total Sales
-
Peter Maw

Buyer Co-Listing Agent in 2023
Peter Maw
Berkshire Hathaway HomeServices California Prop
(858) 459-0501
14 in this area
53 Total Sales
Map
Source: Mammoth Lakes Board of REALTORS® MLS
MLS Number: 230003
APN: 040-311-370-000
- 1126 Pyramid Peak Dr Unit 1126
- 1590 Clear Creek Rd Unit 1590
- 1453 Boulder Creek Rd Unit 1453
- 1543 Clear Creek Rd Unit 1543
- 1583 Clear Creek Rd Unit 1583
- 1105 Pyramid pe Drive Unit 1105
- 1101 Pyramid Peak Dr
- 605 Golden Creek Rd Unit 605
- 85 Summit St
- 1787 Old Mammoth Rd #7 Unit 7
- 218 Solitude Unit 218
- 521 Golden Creek Rd Unit 521
- 402 Snowcreek Rd Unit 402
- 167 Crawford Ave Ave Unit 6
- 438 Snowcreek Rd Unit 438
- 2263 Old Mammoth Rd
- 18 Alexander Ln Unit 5
- 105 Sanctuary Unit 105
- 880 Par Ct Unit Snowcreek V 880
- 471 Snowcreek Rd Unit 471
- 1370 Timber Creek Rd Unit 1370
- 1372 Timber Creek Rd Unit 1372
- 1372 Timber Creek Rd Unit 1372
- 1364 Timber Creek Rd Unit 1364
- 1364 Timber Creek Rd Unit 1364
- 1371 Timber Creek Rd Unit 1371
- 1361 Timber Creek Rd Unit 1361
- 1360 Timber Creek Rd Unit 1360
- 1360 Timber Creek Rd Unit 1360
- 1373 Timber Creek Rd Unit 1373
- 1354 Timber Creek Rd Unit 1354
- 1354 Timber Creek Rd Unit 1354
- 1375 Timber Creek Rd Unit 1375
- 1392 Timber Creek Rd Unit 1392
- 1353 Timber Creek Rd Unit 1353
- 1350 Timber Creek Rd Unit 1350
- 1350 Timber Creek Rd Unit 1350
- 1351 Timber Creek Rd Unit 1351
- 1122 Pyramid Peak Dr Unit The Lodges 1122
- 1122 Pyramid Peak Dr

