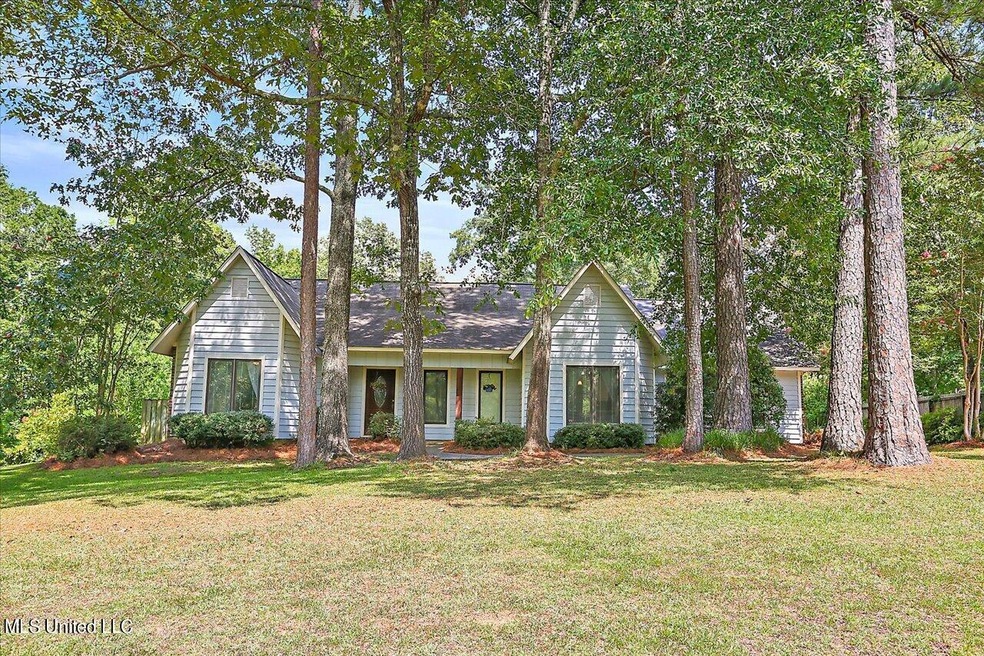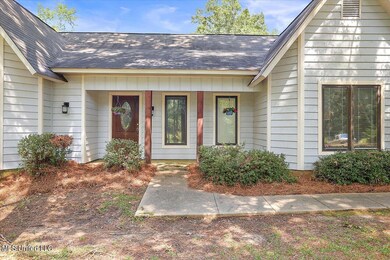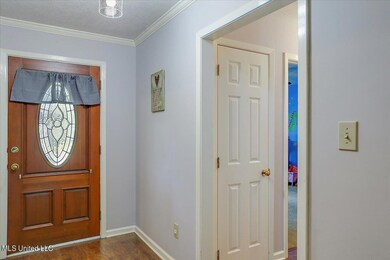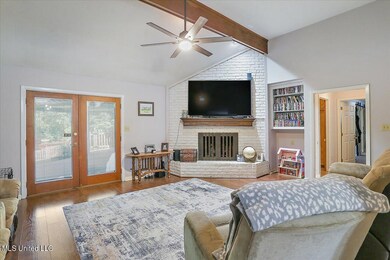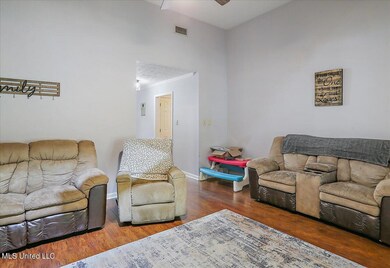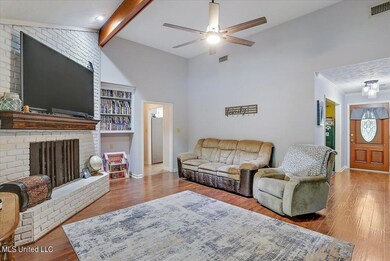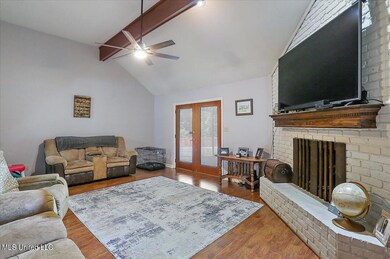
Highlights
- Private Pool
- Cathedral Ceiling
- Wood Flooring
- Multiple Fireplaces
- Ranch Style House
- No HOA
About This Home
As of August 2022Beautiful 3 bedroom, 2 bath home on nearly 5 acres, with a pool, 30x40 workshop, and shed!! The living room features wood floors, a huge brick fireplace, and exposed wooden beams. The kitchen has lot of cabinet and storage space, stainless steel appliances, a breakfast bar, breakfast room, and formal dining room (currently being used as a workout room). The bedrooms are all large and spacious. But maybe your favorite will be the huge covered back porch, leading to the swimming pool. There's so much to love. Call today to schedule your appointment.
Last Agent to Sell the Property
Keller Williams License #S49391 Listed on: 07/15/2022

Last Buyer's Agent
Non MLS Member
Nonmls Office
Home Details
Home Type
- Single Family
Est. Annual Taxes
- $1,420
Year Built
- Built in 1987
Lot Details
- 4.97 Acre Lot
Home Design
- Ranch Style House
- Traditional Architecture
- Brick Exterior Construction
- Slab Foundation
- Asphalt Shingled Roof
- Wood Siding
- Masonite
Interior Spaces
- 1,921 Sq Ft Home
- Bookcases
- Cathedral Ceiling
- Ceiling Fan
- Multiple Fireplaces
- Aluminum Window Frames
- Entrance Foyer
- Living Room with Fireplace
- Storage
Kitchen
- Breakfast Bar
- Electric Range
- Dishwasher
- Disposal
Flooring
- Wood
- Carpet
- Tile
Bedrooms and Bathrooms
- 3 Bedrooms
- Walk-In Closet
- 2 Full Bathrooms
- Double Vanity
Parking
- Attached Garage
- Carport
Outdoor Features
- Private Pool
- Exterior Lighting
- Rear Porch
Schools
- Gary Road Elementary School
- Byram Middle School
- Terry High School
Utilities
- Central Heating and Cooling System
- Electric Water Heater
Community Details
- No Home Owners Association
- Metes And Bounds Subdivision
Listing and Financial Details
- Assessor Parcel Number 4850-0576-011
Ownership History
Purchase Details
Home Financials for this Owner
Home Financials are based on the most recent Mortgage that was taken out on this home.Purchase Details
Home Financials for this Owner
Home Financials are based on the most recent Mortgage that was taken out on this home.Purchase Details
Home Financials for this Owner
Home Financials are based on the most recent Mortgage that was taken out on this home.Purchase Details
Home Financials for this Owner
Home Financials are based on the most recent Mortgage that was taken out on this home.Purchase Details
Similar Homes in Terry, MS
Home Values in the Area
Average Home Value in this Area
Purchase History
| Date | Type | Sale Price | Title Company |
|---|---|---|---|
| Warranty Deed | -- | None Available | |
| Deed | -- | -- | |
| Warranty Deed | -- | None Available | |
| Quit Claim Deed | -- | None Available | |
| Quit Claim Deed | -- | -- |
Mortgage History
| Date | Status | Loan Amount | Loan Type |
|---|---|---|---|
| Open | $24,510 | Purchase Money Mortgage | |
| Open | $227,260 | VA | |
| Previous Owner | $11,600 | No Value Available | |
| Previous Owner | -- | No Value Available | |
| Previous Owner | $90,000 | New Conventional |
Property History
| Date | Event | Price | Change | Sq Ft Price |
|---|---|---|---|---|
| 09/01/2022 09/01/22 | Off Market | -- | -- | -- |
| 08/31/2022 08/31/22 | Sold | -- | -- | -- |
| 07/21/2022 07/21/22 | Pending | -- | -- | -- |
| 07/15/2022 07/15/22 | For Sale | $300,000 | +11.1% | $156 / Sq Ft |
| 08/08/2019 08/08/19 | Sold | -- | -- | -- |
| 07/03/2019 07/03/19 | Pending | -- | -- | -- |
| 05/30/2019 05/30/19 | For Sale | $270,000 | +19.7% | $140 / Sq Ft |
| 06/30/2017 06/30/17 | Sold | -- | -- | -- |
| 05/29/2017 05/29/17 | Pending | -- | -- | -- |
| 05/05/2017 05/05/17 | For Sale | $225,500 | +14.8% | $113 / Sq Ft |
| 06/01/2016 06/01/16 | Sold | -- | -- | -- |
| 05/24/2016 05/24/16 | Pending | -- | -- | -- |
| 04/08/2016 04/08/16 | For Sale | $196,500 | -- | $98 / Sq Ft |
Tax History Compared to Growth
Tax History
| Year | Tax Paid | Tax Assessment Tax Assessment Total Assessment is a certain percentage of the fair market value that is determined by local assessors to be the total taxable value of land and additions on the property. | Land | Improvement |
|---|---|---|---|---|
| 2024 | $1,458 | $14,610 | $3,920 | $10,690 |
| 2023 | $1,458 | $14,610 | $3,920 | $10,690 |
| 2022 | $1,720 | $14,610 | $3,920 | $10,690 |
| 2021 | $1,420 | $14,610 | $3,920 | $10,690 |
| 2020 | $1,441 | $15,041 | $3,920 | $11,121 |
| 2019 | $1,430 | $15,041 | $3,920 | $11,121 |
| 2018 | $1,430 | $15,041 | $3,920 | $11,121 |
| 2017 | $1,388 | $15,041 | $3,920 | $11,121 |
| 2016 | $1,388 | $15,041 | $3,920 | $11,121 |
| 2015 | $1,428 | $15,396 | $3,920 | $11,476 |
| 2014 | $1,397 | $15,396 | $3,920 | $11,476 |
Agents Affiliated with this Home
-

Seller's Agent in 2022
Michael Manuel
Keller Williams
(601) 201-0038
169 Total Sales
-
C
Seller Co-Listing Agent in 2022
Colby Berry
Keller Williams
(601) 953-0523
79 Total Sales
-
N
Buyer's Agent in 2022
Non MLS Member
Nonmls Office
-

Seller's Agent in 2019
Emily Sills
Front Gate Realty LLC
(601) 529-8408
98 Total Sales
-
J
Seller's Agent in 2017
Janie Carter
Maselle & Associates Inc
(601) 954-7474
68 Total Sales
-

Seller's Agent in 2016
RITA Jensen
RE/MAX
(601) 720-4037
82 Total Sales
Map
Source: MLS United
MLS Number: 4023521
APN: 4850-0576-011
- 145 Pine Hill Ln
- 1120 Ford Rd
- 000 Green Gable Rd
- 1310 Ford Rd
- 210 Terry Brook Dr
- 0 Lebanon Pinegrove Rd Unit 4105242
- 150 Saddlebrook Trail
- 1155 Craig Dr
- 840a I-55 South Frontage Rd
- 0 Frontage Rd Unit 4109381
- 00 Reivers Cove
- 3148 Volley Campbell Rd
- 3340 Volley Campbell Rd
- 0 Midway Rd Unit 4117052
- 113 Cunningham St
- 119 Cedarstone Dr
- 218 N Utica St
- 310 N Utica St
- 236 Levon Owens Dr
- 0 Volley Campbell Rd Unit 4099151
