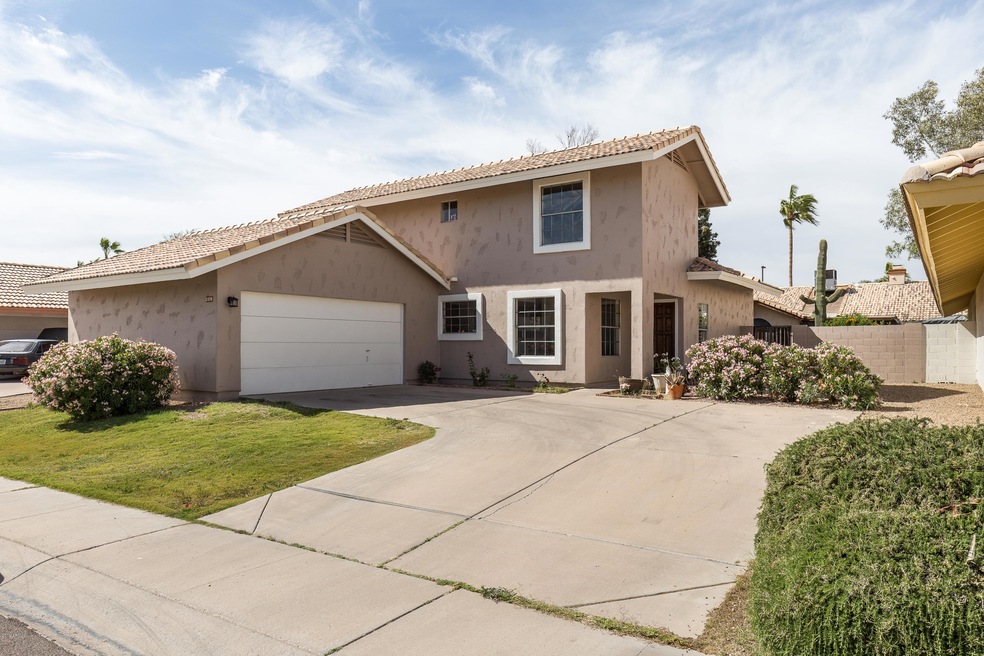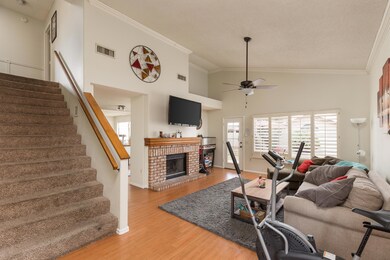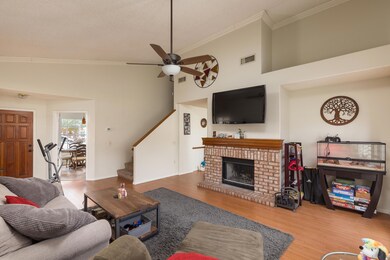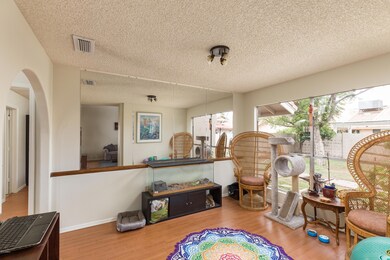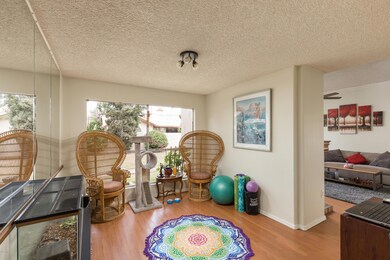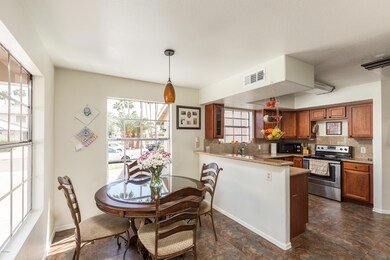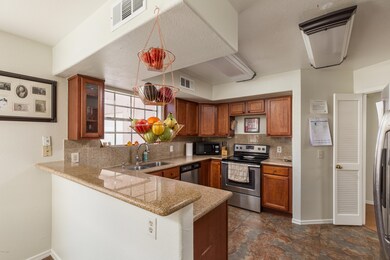
1370 W Elgin St Chandler, AZ 85224
Central Ridge NeighborhoodHighlights
- RV Gated
- Vaulted Ceiling
- Santa Barbara Architecture
- Andersen Junior High School Rated A-
- Main Floor Primary Bedroom
- Granite Countertops
About This Home
As of May 201920k invested! N/S lot with side-entry garage across from lush park. FHA assumable loan at 3.5%! Fresh paint + tile roof. 3 beds + den + loft + formal dining. Great room w/vaulted ceilings + brick wood-burning fireplace. Owners' suite downstairs: double sinks, separate soaking tub + shower, walk-in closet + slider to back patio. Wood laminate + neutral carpet + 20'' tile. Eat-in kitchen: cherry stained maple cabinetry, stainless appliances, granite countertops, breakfast bar + pantry. Large backyard w/lawn + citrus & Jacaranda trees. Energy efficiencies: dual zone ac, sunscreens, ceiling fans. New AC unit '16 w/UV air scrubbers (warranty to '20). NEW: disposal, landscape wiring, vacuum breaker, irrigation valve, hose bib + water heater '15. Ventilation + drain lines pro cleaned. $35/mo HOA!
Home Details
Home Type
- Single Family
Est. Annual Taxes
- $1,582
Year Built
- Built in 1989
Lot Details
- 6,168 Sq Ft Lot
- Block Wall Fence
- Front and Back Yard Sprinklers
- Sprinklers on Timer
- Private Yard
- Grass Covered Lot
HOA Fees
- Property has a Home Owners Association
Parking
- 2 Car Direct Access Garage
- Garage Door Opener
- RV Gated
Home Design
- Santa Barbara Architecture
- Wood Frame Construction
- Tile Roof
- Concrete Roof
- Stucco
Interior Spaces
- 1,951 Sq Ft Home
- 2-Story Property
- Vaulted Ceiling
- Ceiling Fan
- Double Pane Windows
- Vinyl Clad Windows
- Family Room with Fireplace
Kitchen
- Eat-In Kitchen
- Breakfast Bar
- Dishwasher
- Granite Countertops
Flooring
- Carpet
- Laminate
- Tile
Bedrooms and Bathrooms
- 3 Bedrooms
- Primary Bedroom on Main
- Walk-In Closet
- Primary Bathroom is a Full Bathroom
- 2.5 Bathrooms
- Dual Vanity Sinks in Primary Bathroom
- Bathtub With Separate Shower Stall
Laundry
- Laundry in unit
- Dryer
- Washer
Schools
- San Marcos Elementary School
- Bogle Junior High School
- Hamilton High School
Utilities
- Refrigerated Cooling System
- Zoned Heating
- High Speed Internet
- Cable TV Available
Additional Features
- Patio
- Property is near a bus stop
Listing and Financial Details
- Legal Lot and Block 48 / 2013
- Assessor Parcel Number 303-23-204
Community Details
Overview
- Kinney Management Association, Phone Number (480) 820-3451
- Built by General Homes
- Crescent Village Subdivision
- FHA/VA Approved Complex
Recreation
- Community Playground
- Bike Trail
Ownership History
Purchase Details
Home Financials for this Owner
Home Financials are based on the most recent Mortgage that was taken out on this home.Purchase Details
Home Financials for this Owner
Home Financials are based on the most recent Mortgage that was taken out on this home.Purchase Details
Home Financials for this Owner
Home Financials are based on the most recent Mortgage that was taken out on this home.Purchase Details
Home Financials for this Owner
Home Financials are based on the most recent Mortgage that was taken out on this home.Map
Similar Homes in Chandler, AZ
Home Values in the Area
Average Home Value in this Area
Purchase History
| Date | Type | Sale Price | Title Company |
|---|---|---|---|
| Interfamily Deed Transfer | -- | First Integrity Title Co | |
| Warranty Deed | $299,900 | Great American Title Agency | |
| Warranty Deed | $223,000 | Pioneer Title Agency Inc | |
| Interfamily Deed Transfer | -- | Security Title Agency | |
| Warranty Deed | $160,500 | Security Title Agency |
Mortgage History
| Date | Status | Loan Amount | Loan Type |
|---|---|---|---|
| Open | $272,000 | New Conventional | |
| Closed | $294,467 | FHA | |
| Previous Owner | $218,105 | FHA | |
| Previous Owner | $218,960 | FHA | |
| Previous Owner | $50,000 | Credit Line Revolving | |
| Previous Owner | $25,000 | Credit Line Revolving | |
| Previous Owner | $15,000 | Credit Line Revolving | |
| Previous Owner | $6,288 | FHA | |
| Previous Owner | $157,219 | FHA | |
| Previous Owner | $69,835 | Unknown | |
| Previous Owner | $25,000 | Credit Line Revolving |
Property History
| Date | Event | Price | Change | Sq Ft Price |
|---|---|---|---|---|
| 05/27/2019 05/27/19 | Sold | $299,900 | 0.0% | $154 / Sq Ft |
| 04/20/2019 04/20/19 | For Sale | $299,900 | +34.5% | $154 / Sq Ft |
| 03/12/2015 03/12/15 | Sold | $223,000 | -2.6% | $114 / Sq Ft |
| 02/09/2015 02/09/15 | Pending | -- | -- | -- |
| 01/21/2015 01/21/15 | For Sale | $229,000 | 0.0% | $117 / Sq Ft |
| 12/01/2012 12/01/12 | Rented | $1,250 | -8.4% | -- |
| 11/04/2012 11/04/12 | Under Contract | -- | -- | -- |
| 10/17/2012 10/17/12 | For Rent | $1,365 | -- | -- |
Tax History
| Year | Tax Paid | Tax Assessment Tax Assessment Total Assessment is a certain percentage of the fair market value that is determined by local assessors to be the total taxable value of land and additions on the property. | Land | Improvement |
|---|---|---|---|---|
| 2025 | $1,723 | $22,426 | -- | -- |
| 2024 | $1,687 | $21,358 | -- | -- |
| 2023 | $1,687 | $36,210 | $7,240 | $28,970 |
| 2022 | $1,628 | $27,270 | $5,450 | $21,820 |
| 2021 | $1,706 | $25,070 | $5,010 | $20,060 |
| 2020 | $1,699 | $23,510 | $4,700 | $18,810 |
| 2019 | $1,634 | $22,220 | $4,440 | $17,780 |
| 2018 | $1,582 | $20,970 | $4,190 | $16,780 |
| 2017 | $1,475 | $19,850 | $3,970 | $15,880 |
| 2016 | $1,421 | $19,030 | $3,800 | $15,230 |
| 2015 | $1,376 | $16,830 | $3,360 | $13,470 |
Source: Arizona Regional Multiple Listing Service (ARMLS)
MLS Number: 5914382
APN: 303-23-204
- 1360 W Folley St
- 351 S Apache Dr
- 515 S Apache Dr
- 1573 W Chicago St
- 1432 W Hopi Dr
- 231 S Comanche Dr
- 1582 W Chicago St
- 874 S Comanche Ct
- 1392 W Kesler Ln
- 1282 W Kesler Ln
- 972 S Gardner Dr
- 530 S Emerson St
- 902 W Saragosa St Unit D23
- 850 W Folley St
- 1254 W Browning Way
- 1723 W Mercury Way
- 834 W Whitten St
- 842 W Saragosa St
- 866 W Geronimo St
- 655 S Dobson Rd Unit 216
