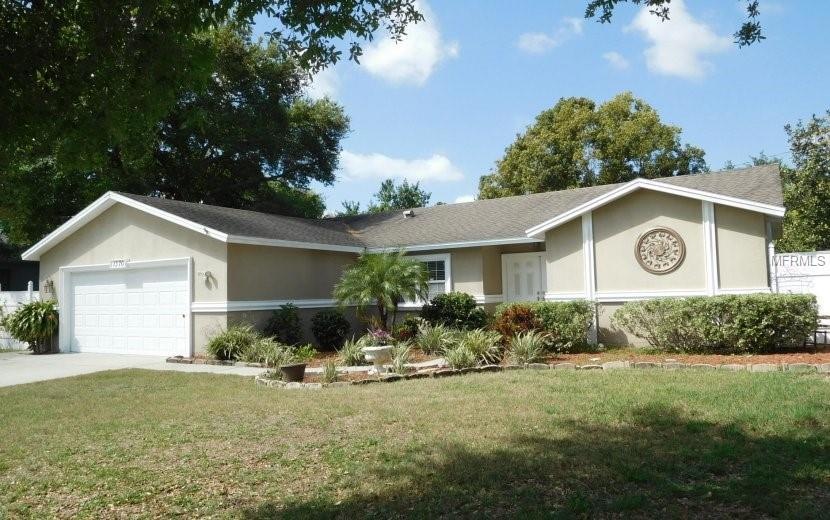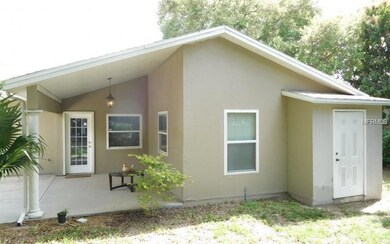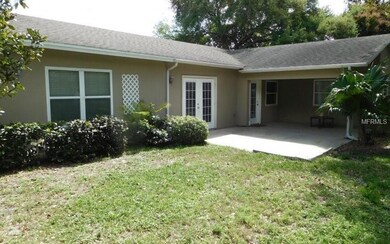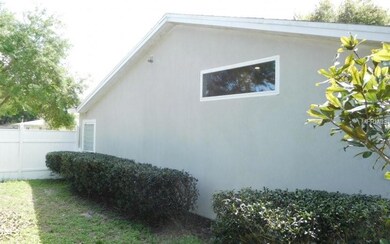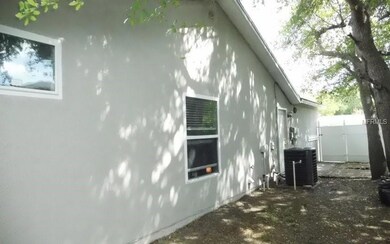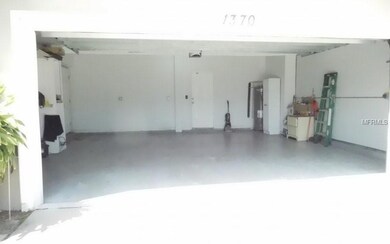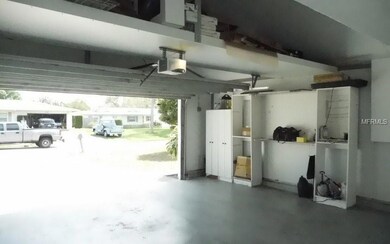
1370 Whitacre Dr Clearwater, FL 33764
Keene Acres NeighborhoodHighlights
- Parking available for a boat
- Cathedral Ceiling
- No HOA
- Deck
- Attic
- Mature Landscaping
About This Home
As of October 20243 Bedroms, 2 Baths, 2 car garage, newer single family home centrally located in close distance to the Beaches, Clearwater Atractions, and shopping centers. Close distance to Tampa International Airport.
The home has cathedral ceiling. In master bedroom is separate shower and jacuzzi. New water heater and newer AC unit. The garage has hurricane proof doors. House is energy efficient winning the Pinellas County Builders Association award for first place. There is security system ready to be activated. The landscaped yard has a sprinkler system. Currently this house is Tenant occupied but the lease agreement will end on February 28. Please do not disturb Tenant and allow at lease 24 hrs. for the home showing.
890144
Last Agent to Sell the Property
Herve Barbera
License #3220615 Listed on: 01/28/2019
Home Details
Home Type
- Single Family
Est. Annual Taxes
- $5,262
Year Built
- Built in 2003
Lot Details
- 0.25 Acre Lot
- Lot Dimensions are 97x113
- East Facing Home
- Fenced
- Mature Landscaping
- Well Sprinkler System
Parking
- 2 Car Garage
- Oversized Parking
- Garage Door Opener
- Open Parking
- Parking available for a boat
Home Design
- Slab Foundation
- Steel Frame
- Shingle Roof
- Stucco
Interior Spaces
- 1,873 Sq Ft Home
- Cathedral Ceiling
- Ceiling Fan
- Blinds
- Formal Dining Room
- Inside Utility
- Fire and Smoke Detector
- Attic
Kitchen
- Range<<rangeHoodToken>>
- <<microwave>>
- Dishwasher
- Disposal
Flooring
- Carpet
- Ceramic Tile
Bedrooms and Bathrooms
- 3 Bedrooms
- Split Bedroom Floorplan
- Walk-In Closet
- 2 Full Bathrooms
Outdoor Features
- Deck
- Covered patio or porch
- Shed
Utilities
- Central Heating and Cooling System
- Electric Water Heater
- Septic Tank
- Cable TV Available
Community Details
- No Home Owners Association
- Keene Acres Subdivision
Listing and Financial Details
- Down Payment Assistance Available
- Homestead Exemption
- Visit Down Payment Resource Website
- Legal Lot and Block 12 / 1
- Assessor Parcel Number 24-29-15-45306-001-0120
Ownership History
Purchase Details
Home Financials for this Owner
Home Financials are based on the most recent Mortgage that was taken out on this home.Purchase Details
Home Financials for this Owner
Home Financials are based on the most recent Mortgage that was taken out on this home.Purchase Details
Similar Homes in Clearwater, FL
Home Values in the Area
Average Home Value in this Area
Purchase History
| Date | Type | Sale Price | Title Company |
|---|---|---|---|
| Warranty Deed | $515,000 | Red Door Title | |
| Warranty Deed | $294,000 | Gulfport Central Ttl Co Inc | |
| Warranty Deed | $307,000 | Millenium Title Inc |
Mortgage History
| Date | Status | Loan Amount | Loan Type |
|---|---|---|---|
| Open | $449,595 | New Conventional | |
| Previous Owner | $305,776 | VA | |
| Previous Owner | $300,321 | VA | |
| Previous Owner | $180,000 | Credit Line Revolving |
Property History
| Date | Event | Price | Change | Sq Ft Price |
|---|---|---|---|---|
| 10/23/2024 10/23/24 | Sold | $515,000 | -1.9% | $256 / Sq Ft |
| 08/27/2024 08/27/24 | Pending | -- | -- | -- |
| 08/17/2024 08/17/24 | Price Changed | $525,000 | -0.9% | $261 / Sq Ft |
| 08/12/2024 08/12/24 | Price Changed | $530,000 | -0.9% | $263 / Sq Ft |
| 07/29/2024 07/29/24 | Price Changed | $535,000 | -1.8% | $266 / Sq Ft |
| 07/09/2024 07/09/24 | Price Changed | $545,000 | -0.9% | $271 / Sq Ft |
| 06/28/2024 06/28/24 | For Sale | $550,000 | +87.1% | $273 / Sq Ft |
| 07/05/2019 07/05/19 | Sold | $294,000 | 0.0% | $157 / Sq Ft |
| 06/14/2019 06/14/19 | Off Market | $294,000 | -- | -- |
| 03/29/2019 03/29/19 | Pending | -- | -- | -- |
| 03/29/2019 03/29/19 | For Sale | $294,000 | 0.0% | $157 / Sq Ft |
| 03/20/2019 03/20/19 | Pending | -- | -- | -- |
| 03/15/2019 03/15/19 | Price Changed | $294,000 | -0.3% | $157 / Sq Ft |
| 02/23/2019 02/23/19 | Price Changed | $295,000 | -0.2% | $158 / Sq Ft |
| 02/15/2019 02/15/19 | Price Changed | $295,500 | -1.3% | $158 / Sq Ft |
| 02/11/2019 02/11/19 | Price Changed | $299,500 | -0.1% | $160 / Sq Ft |
| 01/28/2019 01/28/19 | For Sale | $299,700 | -- | $160 / Sq Ft |
Tax History Compared to Growth
Tax History
| Year | Tax Paid | Tax Assessment Tax Assessment Total Assessment is a certain percentage of the fair market value that is determined by local assessors to be the total taxable value of land and additions on the property. | Land | Improvement |
|---|---|---|---|---|
| 2024 | $4,058 | $267,759 | -- | -- |
| 2023 | $4,058 | $259,960 | $0 | $0 |
| 2022 | $3,993 | $252,388 | $0 | $0 |
| 2021 | $4,092 | $245,037 | $0 | $0 |
| 2020 | $4,045 | $238,230 | $0 | $0 |
| 2019 | $5,314 | $255,174 | $94,872 | $160,302 |
| 2018 | $5,262 | $247,873 | $0 | $0 |
| 2017 | $5,099 | $236,566 | $0 | $0 |
| 2016 | $4,953 | $230,027 | $0 | $0 |
| 2015 | $4,642 | $213,564 | $0 | $0 |
| 2014 | $4,295 | $200,324 | $0 | $0 |
Agents Affiliated with this Home
-
Lisa Turbeville
L
Seller's Agent in 2024
Lisa Turbeville
AGILE GROUP REALTY
(813) 787-5854
1 in this area
133 Total Sales
-
Fanika Janko
F
Buyer's Agent in 2024
Fanika Janko
DALTON WADE INC
(727) 437-6752
1 in this area
6 Total Sales
-
H
Seller's Agent in 2019
Herve Barbera
Map
Source: Stellar MLS
MLS Number: O5759975
APN: 24-29-15-45306-001-0120
- 1828 Stancel Dr
- 1808 Bugle Ln
- 1432 S Keene Rd
- 1881 Stancel Dr
- 1848 Redcoat Ln
- 1801 Redcoat Ln
- 1670 Palmwood Dr
- 1480 Fairfield Dr
- 1462 Highfield Dr
- 1235 Brookside Dr
- 1506 Winding Way W
- 1758 Winfield Cir
- 1215 S Keene Rd
- 1710 Brentwood Dr
- 1309 Eastfield Dr
- 1880 Belleair Rd
- 1560 Bel Keene Dr
- 1824 Southwood Ln
- 1698 Eden Ct
- 1960 Sever Dr
