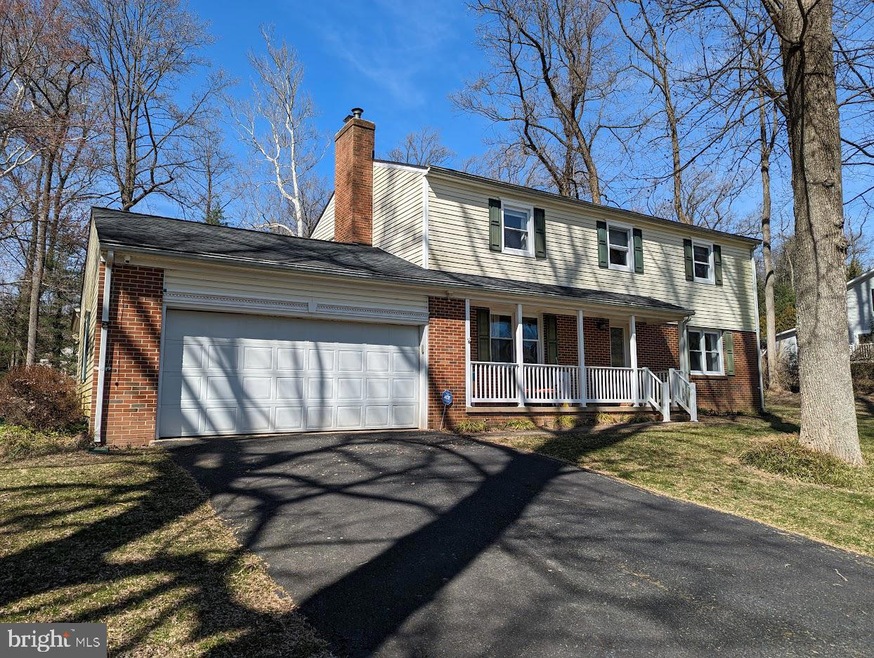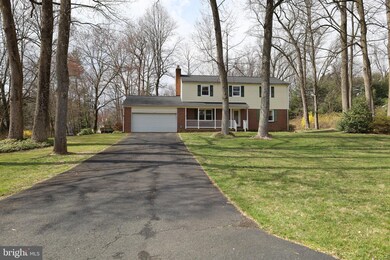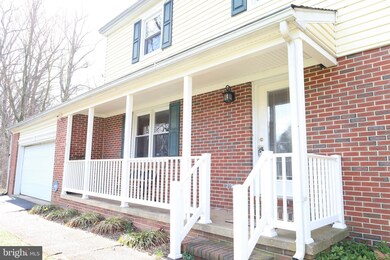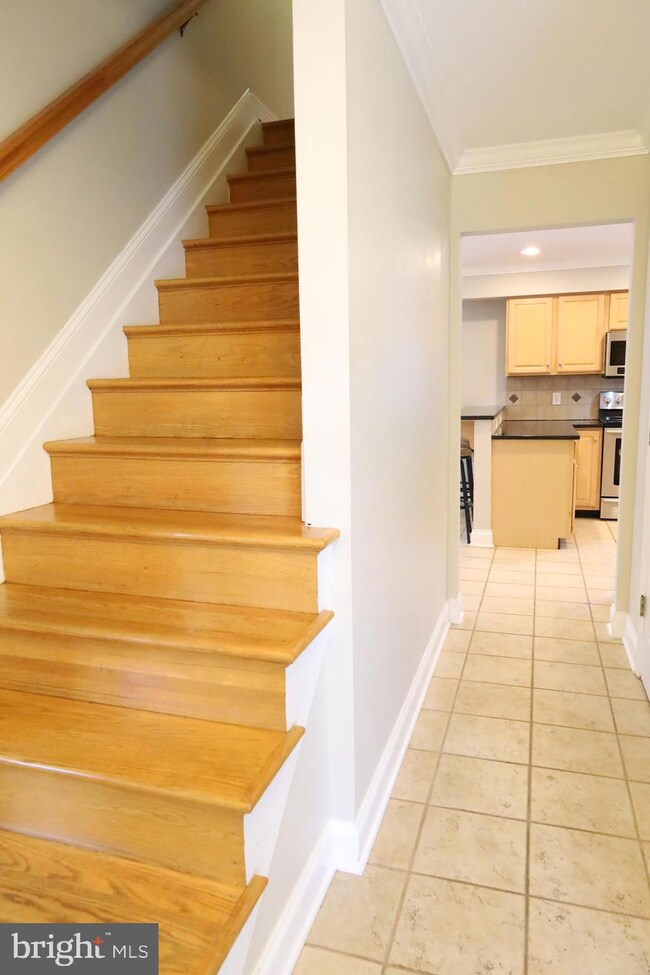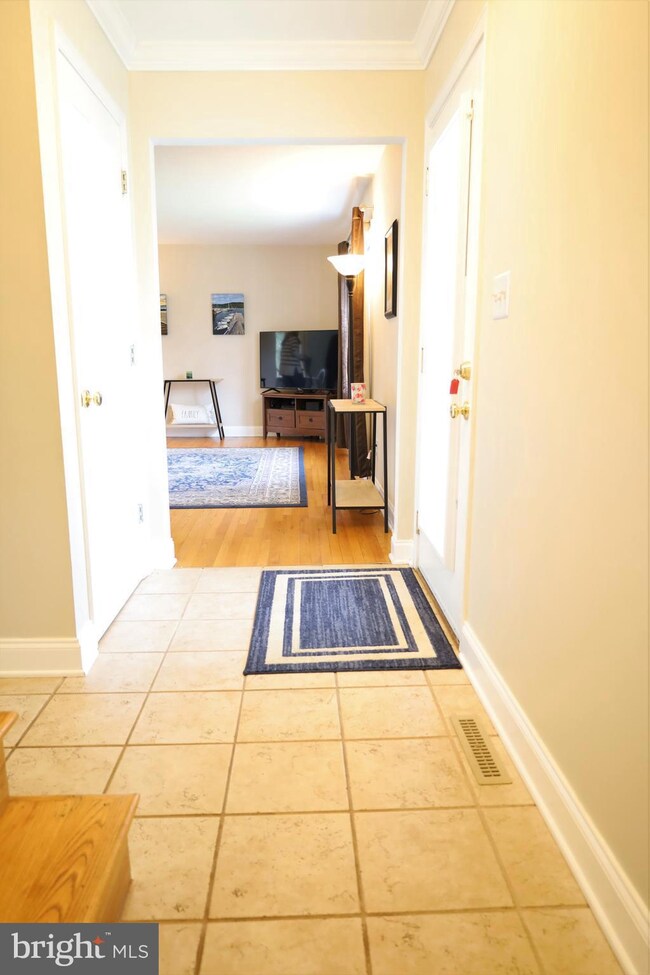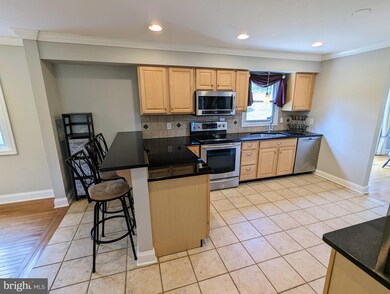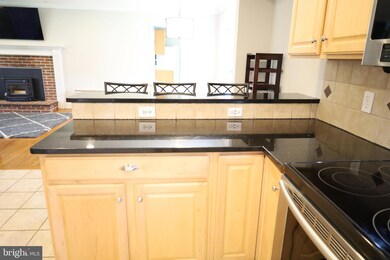
13700 E Devonfield Dr Baldwin, MD 21013
Jacksonville NeighborhoodHighlights
- View of Trees or Woods
- Colonial Architecture
- Wood Flooring
- Carroll Manor Elementary School Rated A-
- Traditional Floor Plan
- Corner Lot
About This Home
As of May 2023Well-Maintained, Move-in Ready Home situated on an acre corner lot with natural landscape. Tastefully updated throughout, this home boasts 4 bedrooms and 2.5 bathrooms. Kitchen with breakfast area opens to an inviting family room. Very large laundry room just off of the kitchen has endless possibilities for the new owners and can be used as a mudroom, craft room or home office! Separate dining room and spacious living room complete the first floor. Large, finished basement with walk out and separate office/bonus room. Spacious main bedroom includes walk in closet and private bath with 3 additional nice size bedrooms. Hardwood floors and tile throughout first and second floors. The back yard has a wide patio with hot tub and lots of yard to spread out making it great for entertaining, children and pets. Included is a large shed for additional storage. The 2 car garage is wired for EV charger! Home has a newer water treatment system, and wood burning stove for warm cozy nights. Schedule your showing now to come view this lovely home!
Last Agent to Sell the Property
Long & Foster Real Estate, Inc. License #602780 Listed on: 03/24/2023

Home Details
Home Type
- Single Family
Est. Annual Taxes
- $5,952
Year Built
- Built in 1969
Lot Details
- 0.98 Acre Lot
- Corner Lot
- Property is in excellent condition
Parking
- 2 Car Attached Garage
- 4 Driveway Spaces
- Garage Door Opener
Home Design
- Colonial Architecture
- Brick Exterior Construction
- Shingle Roof
- Concrete Perimeter Foundation
Interior Spaces
- Property has 3 Levels
- Traditional Floor Plan
- Fireplace With Glass Doors
- Fireplace Mantel
- Double Pane Windows
- Window Treatments
- Family Room Off Kitchen
- Living Room
- Dining Room
- Game Room
- Home Gym
- Wood Flooring
- Views of Woods
Kitchen
- Breakfast Area or Nook
- Electric Oven or Range
- Microwave
- Dishwasher
- Upgraded Countertops
Bedrooms and Bathrooms
- 4 Bedrooms
- En-Suite Primary Bedroom
- En-Suite Bathroom
Laundry
- Front Loading Dryer
- Front Loading Washer
Finished Basement
- Rear Basement Entry
- Sump Pump
Outdoor Features
- Shed
Schools
- Carroll Manor Elementary School
- Cockeysville Middle School
- Dulaney High School
Utilities
- Central Air
- Heat Pump System
- Well
- Electric Water Heater
- Septic Tank
- Community Sewer or Septic
- Cable TV Available
Community Details
- No Home Owners Association
- Dulaney Valley Estates Subdivision
Listing and Financial Details
- Tax Lot 3
- Assessor Parcel Number 04111118052041
Ownership History
Purchase Details
Home Financials for this Owner
Home Financials are based on the most recent Mortgage that was taken out on this home.Purchase Details
Home Financials for this Owner
Home Financials are based on the most recent Mortgage that was taken out on this home.Purchase Details
Home Financials for this Owner
Home Financials are based on the most recent Mortgage that was taken out on this home.Purchase Details
Home Financials for this Owner
Home Financials are based on the most recent Mortgage that was taken out on this home.Purchase Details
Home Financials for this Owner
Home Financials are based on the most recent Mortgage that was taken out on this home.Purchase Details
Similar Homes in Baldwin, MD
Home Values in the Area
Average Home Value in this Area
Purchase History
| Date | Type | Sale Price | Title Company |
|---|---|---|---|
| Deed | $659,500 | Old Republic National Title In | |
| Deed | $465,000 | None Available | |
| Deed | -- | -- | |
| Deed | -- | -- | |
| Deed | $495,000 | -- | |
| Deed | $240,000 | -- |
Mortgage History
| Date | Status | Loan Amount | Loan Type |
|---|---|---|---|
| Open | $527,600 | New Conventional | |
| Previous Owner | $378,000 | New Conventional | |
| Previous Owner | $415,000 | New Conventional | |
| Previous Owner | $403,797 | New Conventional | |
| Previous Owner | $413,500 | Stand Alone Second | |
| Previous Owner | $86,200 | Credit Line Revolving | |
| Previous Owner | $43,464 | Credit Line Revolving | |
| Previous Owner | $417,000 | Stand Alone Refi Refinance Of Original Loan | |
| Previous Owner | $417,000 | New Conventional | |
| Previous Owner | $36,350 | Stand Alone Second |
Property History
| Date | Event | Price | Change | Sq Ft Price |
|---|---|---|---|---|
| 05/24/2023 05/24/23 | Sold | $659,500 | 0.0% | $208 / Sq Ft |
| 04/01/2023 04/01/23 | Pending | -- | -- | -- |
| 04/01/2023 04/01/23 | Off Market | $659,500 | -- | -- |
| 03/24/2023 03/24/23 | For Sale | $675,000 | +45.2% | $213 / Sq Ft |
| 10/31/2016 10/31/16 | Sold | $465,000 | -2.1% | $189 / Sq Ft |
| 09/19/2016 09/19/16 | Pending | -- | -- | -- |
| 09/14/2016 09/14/16 | For Sale | $474,900 | -- | $193 / Sq Ft |
Tax History Compared to Growth
Tax History
| Year | Tax Paid | Tax Assessment Tax Assessment Total Assessment is a certain percentage of the fair market value that is determined by local assessors to be the total taxable value of land and additions on the property. | Land | Improvement |
|---|---|---|---|---|
| 2025 | $6,788 | $606,933 | -- | -- |
| 2024 | $6,788 | $557,667 | $0 | $0 |
| 2023 | $3,111 | $508,400 | $127,400 | $381,000 |
| 2022 | $5,899 | $486,167 | $0 | $0 |
| 2021 | $5,413 | $463,933 | $0 | $0 |
| 2020 | $5,413 | $441,700 | $127,400 | $314,300 |
| 2019 | $5,257 | $428,800 | $0 | $0 |
| 2018 | $5,101 | $415,900 | $0 | $0 |
| 2017 | $4,900 | $403,000 | $0 | $0 |
| 2016 | $3,994 | $395,267 | $0 | $0 |
| 2015 | $3,994 | $387,533 | $0 | $0 |
| 2014 | $3,994 | $379,800 | $0 | $0 |
Agents Affiliated with this Home
-
Heather Ptaszynski

Seller's Agent in 2023
Heather Ptaszynski
Long & Foster
(410) 688-0806
1 in this area
63 Total Sales
-
Liz Ancel

Buyer's Agent in 2023
Liz Ancel
Cummings & Co Realtors
(410) 599-4161
2 in this area
343 Total Sales
-
Rick Ray

Seller's Agent in 2016
Rick Ray
Taylor Properties
(410) 262-0430
11 Total Sales
-
Donna Gussio

Buyer's Agent in 2016
Donna Gussio
Peak Realty
(443) 807-8465
3 in this area
27 Total Sales
Map
Source: Bright MLS
MLS Number: MDBC2061762
APN: 11-1118052041
- 4726 Carroll Manor Rd
- 4718 Carroll Manor Rd
- 4718 Carroll Manor Rd
- 4718 Carroll Manor Rd
- 4718 Carroll Manor Rd
- Lot 3 Carroll Manor Rd
- 4712 Carroll Manor Rd
- 5013 Sweet Air Rd
- 5227 Sweet Air Rd
- 13401 Manor Rd
- 13829 Manor Glen Rd
- 7 Manor Knoll Ct
- 5219 Hydes Rd
- 6 Shawnery Ct
- 4103 Kincaid Rd
- 14309 Oak Meadow Rd
- 13910 Manor Rd
- 4200 Hedgehill Ln
- 12701 Ponderosa Ln
- 12707 Sweet Water Ln
