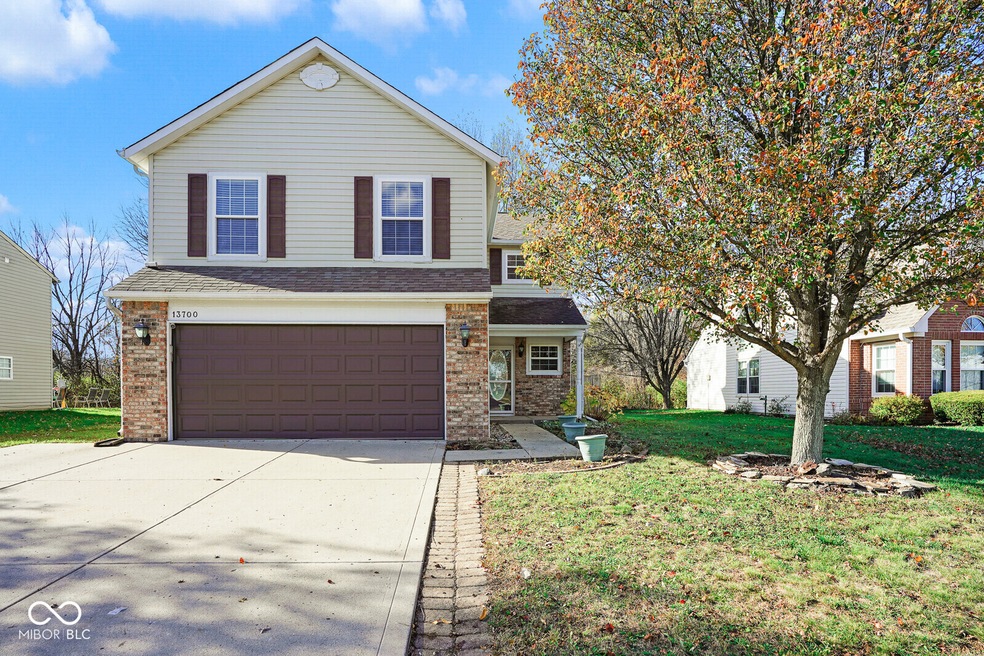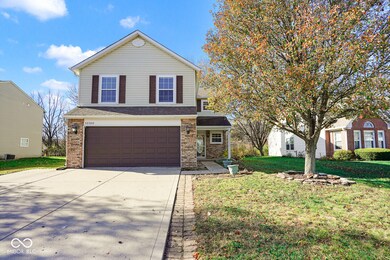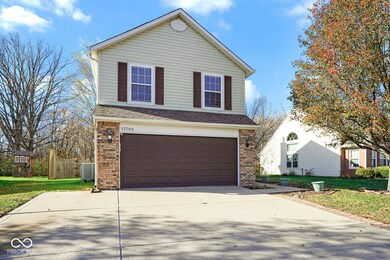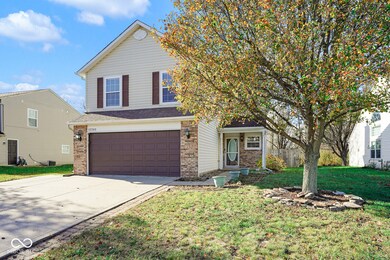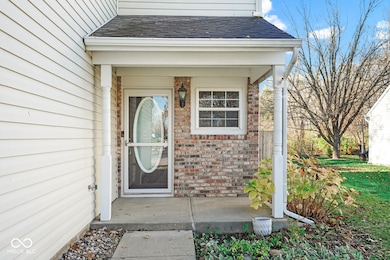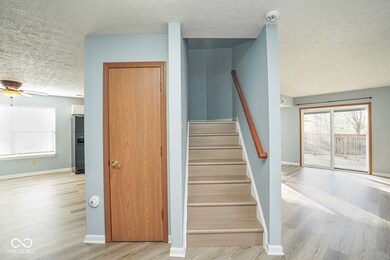
Highlights
- Mature Trees
- Traditional Architecture
- 2 Car Attached Garage
- Deck
- Covered patio or porch
- Eat-In Kitchen
About This Home
As of February 2025Immediate possession of this updated 4 bedroom home nestled in popular Mission at Heartland Crossing. This cozy yet spacious home features new flooring, paint, and updated kitchen and baths. The main floor features a wood burning fire place and kitchen with new cabinets, granite tops, and all appliances. Upstairs you will find a loft, large bedrooms and the primary suite. The private fully fenced backyard has mature trees and offers a great space for all you outdoor activities. This home has so much to offer and is a must see!
Last Agent to Sell the Property
The Cooper Real Estate Group Brokerage Email: patrick.davidson@thecreg.com License #RB14042030 Listed on: 11/22/2024
Home Details
Home Type
- Single Family
Est. Annual Taxes
- $1,108
Year Built
- Built in 2000 | Remodeled
Lot Details
- 8,712 Sq Ft Lot
- Mature Trees
HOA Fees
- $31 Monthly HOA Fees
Parking
- 2 Car Attached Garage
Home Design
- Traditional Architecture
- Brick Exterior Construction
- Slab Foundation
- Vinyl Siding
Interior Spaces
- 2,058 Sq Ft Home
- 2-Story Property
- Woodwork
- Paddle Fans
- Vinyl Clad Windows
- Family Room with Fireplace
- Family or Dining Combination
- Attic Access Panel
Kitchen
- Eat-In Kitchen
- Electric Oven
- Microwave
- Dishwasher
- Disposal
Flooring
- Carpet
- Laminate
Bedrooms and Bathrooms
- 4 Bedrooms
Laundry
- Laundry on upper level
- Dryer
- Washer
Home Security
- Security System Owned
- Fire and Smoke Detector
Outdoor Features
- Deck
- Covered patio or porch
Schools
- Paul Hadley Middle School
- Mooresville High School
Utilities
- Forced Air Heating System
- Electric Water Heater
Community Details
- Association fees include parkplayground, tennis court(s), walking trails
- Association Phone (317) 856-3423
- The Mission At Heartland Crossing Subdivision
- Property managed by Heartland Crossing Foundation
- The community has rules related to covenants, conditions, and restrictions
Listing and Financial Details
- Tax Lot 98
- Assessor Parcel Number 550228260004000015
- Seller Concessions Offered
Ownership History
Purchase Details
Home Financials for this Owner
Home Financials are based on the most recent Mortgage that was taken out on this home.Purchase Details
Home Financials for this Owner
Home Financials are based on the most recent Mortgage that was taken out on this home.Similar Homes in the area
Home Values in the Area
Average Home Value in this Area
Purchase History
| Date | Type | Sale Price | Title Company |
|---|---|---|---|
| Warranty Deed | -- | None Available | |
| Warranty Deed | -- | -- |
Mortgage History
| Date | Status | Loan Amount | Loan Type |
|---|---|---|---|
| Open | $100,000 | New Conventional | |
| Previous Owner | $107,809 | FHA | |
| Previous Owner | $103,900 | New Conventional | |
| Previous Owner | $100,000 | Adjustable Rate Mortgage/ARM |
Property History
| Date | Event | Price | Change | Sq Ft Price |
|---|---|---|---|---|
| 02/03/2025 02/03/25 | Sold | $289,900 | 0.0% | $141 / Sq Ft |
| 01/07/2025 01/07/25 | Pending | -- | -- | -- |
| 11/22/2024 11/22/24 | For Sale | $289,900 | +13.7% | $141 / Sq Ft |
| 11/10/2022 11/10/22 | Sold | $254,900 | -1.9% | $124 / Sq Ft |
| 10/24/2022 10/24/22 | Pending | -- | -- | -- |
| 10/20/2022 10/20/22 | For Sale | $259,900 | +79.2% | $126 / Sq Ft |
| 07/18/2014 07/18/14 | Sold | $145,000 | -3.3% | $70 / Sq Ft |
| 06/19/2014 06/19/14 | Pending | -- | -- | -- |
| 06/06/2014 06/06/14 | For Sale | $149,900 | -- | $73 / Sq Ft |
Tax History Compared to Growth
Tax History
| Year | Tax Paid | Tax Assessment Tax Assessment Total Assessment is a certain percentage of the fair market value that is determined by local assessors to be the total taxable value of land and additions on the property. | Land | Improvement |
|---|---|---|---|---|
| 2024 | $1,235 | $234,500 | $42,000 | $192,500 |
| 2023 | $1,108 | $236,100 | $42,000 | $194,100 |
| 2022 | $1,055 | $205,900 | $42,000 | $163,900 |
| 2021 | $738 | $179,200 | $31,500 | $147,700 |
| 2020 | $735 | $150,100 | $31,500 | $118,600 |
| 2019 | $791 | $153,100 | $31,500 | $121,600 |
| 2018 | $738 | $148,500 | $31,500 | $117,000 |
| 2017 | $463 | $130,400 | $31,500 | $98,900 |
| 2016 | $654 | $131,600 | $31,500 | $100,100 |
| 2014 | $467 | $132,800 | $31,500 | $101,300 |
| 2013 | $467 | $134,000 | $31,500 | $102,500 |
Agents Affiliated with this Home
-

Seller's Agent in 2025
Patrick Davidson
The Cooper Real Estate Group
(317) 698-4928
3 in this area
110 Total Sales
-
A
Buyer's Agent in 2025
Austin Coon
@properties
(463) 207-0234
1 in this area
60 Total Sales
-
J
Seller's Agent in 2022
Justin Bennett
Bennett Realty
-

Seller's Agent in 2014
Jack Ray
The Stewart Home Group
(317) 412-0513
2 in this area
12 Total Sales
-
D
Buyer's Agent in 2014
Denise Dieringer
Map
Source: MIBOR Broker Listing Cooperative®
MLS Number: 22012602
APN: 55-02-28-260-004.000-015
- 6150 E Terhune Ct
- 6360 E Ablington Ct
- 6423 E Walton Dr N
- 6422 E Edna Mills Dr
- 6502 Walton Dr N
- 13163 N Departure Blvd W
- 13398 N Largo Ct
- 6522 E Walton Dr N
- 13971 N Bluff Creek Ct
- 13303 N Etna Green Dr
- 6542 E Edna Mills Dr
- 6580 E Coal Bluff Ct
- 13381 N White Cloud Ct
- 13863 N Honey Creek Ln E
- 8703 Mellot Way
- 13820 N Honey Creek Dr
- 9045 Stones Bluff Place
- 9237 Ogden Dunes Ct
- 8609 Wheatfield Dr
- 8343 Ingalls Way
