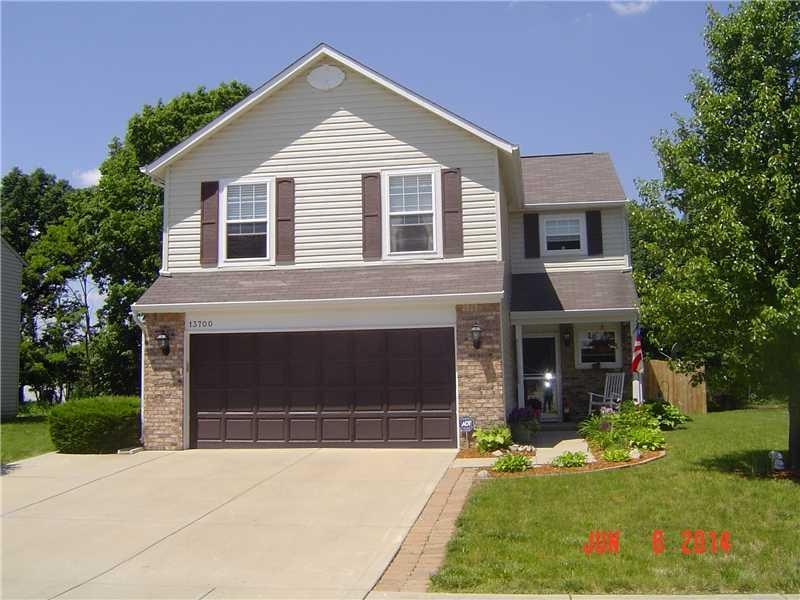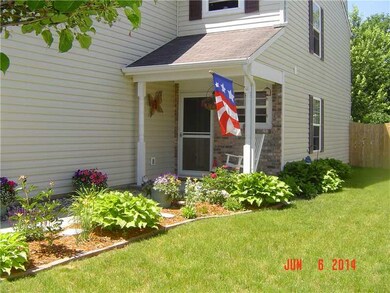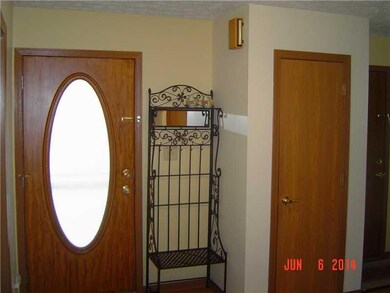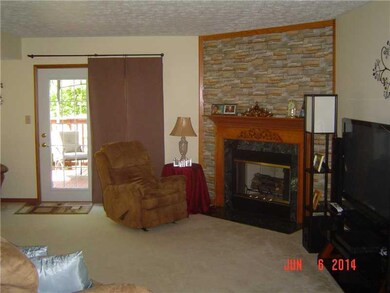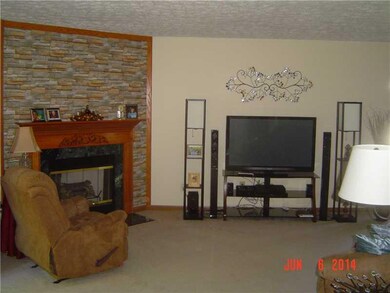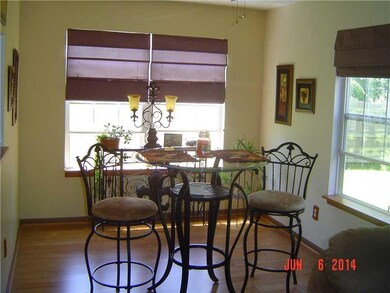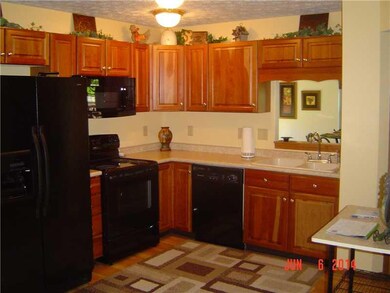
Highlights
- 1 Fireplace
- Tennis Courts
- Woodwork
- Community Pool
- Covered Patio or Porch
- Forced Air Heating and Cooling System
About This Home
As of February 2025Very well maintained 4 bedroom 2.5 bath, over 2000+ square foot home. Features a bonus area on second level, kitchen has eat in area plus separate formal dining room AND all appliances remain including washer and dryer. Master has huge walk in closet. Beautiful fenced in back yard with covered patio, tasteful landscaping all just minutes from shopping areas etc. Community amenities include parks/playgrounds, pools, tennis court and clubhouse too!
Last Agent to Sell the Property
The Stewart Home Group License #RB14048411 Listed on: 06/07/2014
Last Buyer's Agent
Denise Dieringer
Home Details
Home Type
- Single Family
Est. Annual Taxes
- $408
Year Built
- Built in 2000
Lot Details
- 8,712 Sq Ft Lot
- Back Yard Fenced
Home Design
- Brick Exterior Construction
- Slab Foundation
- Vinyl Siding
Interior Spaces
- 2-Story Property
- Woodwork
- 1 Fireplace
- Window Screens
- Attic Access Panel
- Fire and Smoke Detector
Kitchen
- Electric Oven
- Built-In Microwave
- Dishwasher
- Disposal
Bedrooms and Bathrooms
- 4 Bedrooms
Laundry
- Laundry on upper level
- Dryer
- Washer
Parking
- Garage
- Driveway
Outdoor Features
- Covered Patio or Porch
Utilities
- Forced Air Heating and Cooling System
- Heat Pump System
- Multiple Phone Lines
- Satellite Dish
Listing and Financial Details
- Assessor Parcel Number 550228260004000015
Community Details
Overview
- Association fees include clubhouse, maintenance, pool, parkplayground, tennis court(s)
- Mission At Heartland Subdivision
Recreation
- Tennis Courts
- Community Pool
Ownership History
Purchase Details
Home Financials for this Owner
Home Financials are based on the most recent Mortgage that was taken out on this home.Purchase Details
Home Financials for this Owner
Home Financials are based on the most recent Mortgage that was taken out on this home.Similar Home in Camby, IN
Home Values in the Area
Average Home Value in this Area
Purchase History
| Date | Type | Sale Price | Title Company |
|---|---|---|---|
| Warranty Deed | -- | None Available | |
| Warranty Deed | -- | -- |
Mortgage History
| Date | Status | Loan Amount | Loan Type |
|---|---|---|---|
| Open | $100,000 | New Conventional | |
| Previous Owner | $107,809 | FHA | |
| Previous Owner | $103,900 | New Conventional | |
| Previous Owner | $100,000 | Adjustable Rate Mortgage/ARM |
Property History
| Date | Event | Price | Change | Sq Ft Price |
|---|---|---|---|---|
| 02/03/2025 02/03/25 | Sold | $289,900 | 0.0% | $141 / Sq Ft |
| 01/07/2025 01/07/25 | Pending | -- | -- | -- |
| 11/22/2024 11/22/24 | For Sale | $289,900 | +13.7% | $141 / Sq Ft |
| 11/10/2022 11/10/22 | Sold | $254,900 | -1.9% | $124 / Sq Ft |
| 10/24/2022 10/24/22 | Pending | -- | -- | -- |
| 10/20/2022 10/20/22 | For Sale | $259,900 | +79.2% | $126 / Sq Ft |
| 07/18/2014 07/18/14 | Sold | $145,000 | -3.3% | $70 / Sq Ft |
| 06/19/2014 06/19/14 | Pending | -- | -- | -- |
| 06/06/2014 06/06/14 | For Sale | $149,900 | -- | $73 / Sq Ft |
Tax History Compared to Growth
Tax History
| Year | Tax Paid | Tax Assessment Tax Assessment Total Assessment is a certain percentage of the fair market value that is determined by local assessors to be the total taxable value of land and additions on the property. | Land | Improvement |
|---|---|---|---|---|
| 2024 | $1,235 | $234,500 | $42,000 | $192,500 |
| 2023 | $1,108 | $236,100 | $42,000 | $194,100 |
| 2022 | $1,055 | $205,900 | $42,000 | $163,900 |
| 2021 | $738 | $179,200 | $31,500 | $147,700 |
| 2020 | $735 | $150,100 | $31,500 | $118,600 |
| 2019 | $791 | $153,100 | $31,500 | $121,600 |
| 2018 | $738 | $148,500 | $31,500 | $117,000 |
| 2017 | $463 | $130,400 | $31,500 | $98,900 |
| 2016 | $654 | $131,600 | $31,500 | $100,100 |
| 2014 | $467 | $132,800 | $31,500 | $101,300 |
| 2013 | $467 | $134,000 | $31,500 | $102,500 |
Agents Affiliated with this Home
-
Patrick Davidson

Seller's Agent in 2025
Patrick Davidson
The Cooper Real Estate Group
(317) 698-4928
3 in this area
107 Total Sales
-
Austin Coon
A
Buyer's Agent in 2025
Austin Coon
@properties
(463) 207-0234
1 in this area
60 Total Sales
-
J
Seller's Agent in 2022
Justin Bennett
Bennett Realty
-
Jack Ray

Seller's Agent in 2014
Jack Ray
The Stewart Home Group
(317) 412-0513
2 in this area
12 Total Sales
-
D
Buyer's Agent in 2014
Denise Dieringer
Map
Source: MIBOR Broker Listing Cooperative®
MLS Number: MBR21296470
APN: 55-02-28-260-004.000-015
- 6150 E Terhune Ct
- 6423 E Walton Dr N
- 6422 E Edna Mills Dr
- 13398 N Largo Ct
- 13971 N Bluff Creek Ct
- 13303 N Etna Green Dr
- 6542 E Edna Mills Dr
- 6104 E Pilot Ct
- 8747 Browns Valley Ct
- 6580 E Coal Bluff Ct
- 13931 N Honey Creek Ln W
- 13863 N Honey Creek Ln E
- 13116 N Becks Grove Dr
- 8630 Liberty Mills Dr
- 13820 N Honey Creek Dr
- 8636 Aylesworth Dr
- 9045 Stones Bluff Place
- Dominica Spring Plan at Heartland Crossing - The Ranches
- Grand Cayman Plan at Heartland Crossing - The Ranches
- Eden Cay Plan at Heartland Crossing - The Ranches
